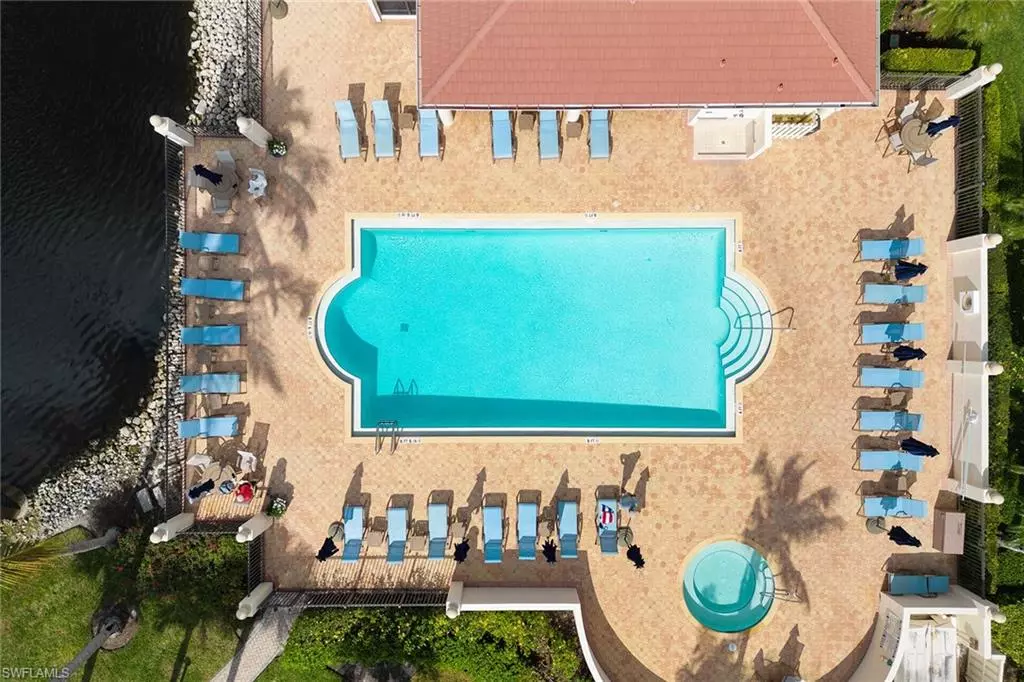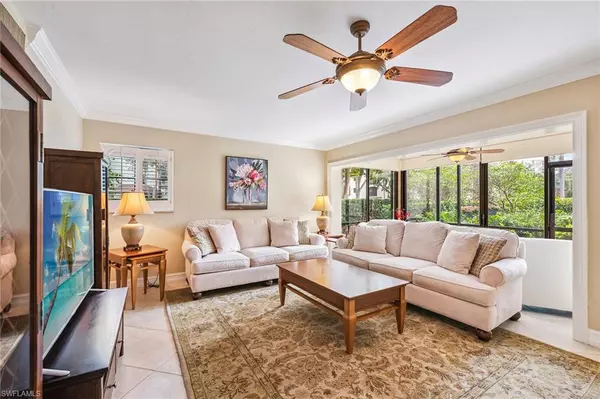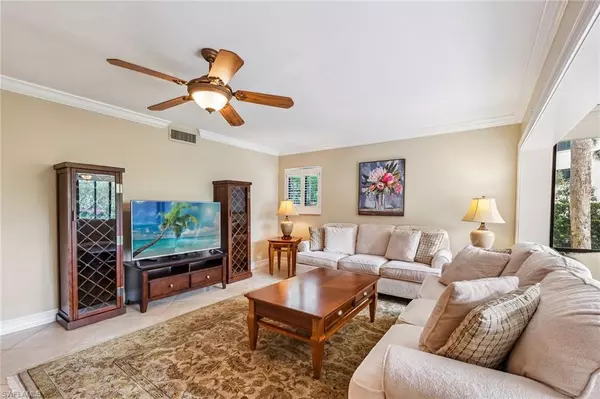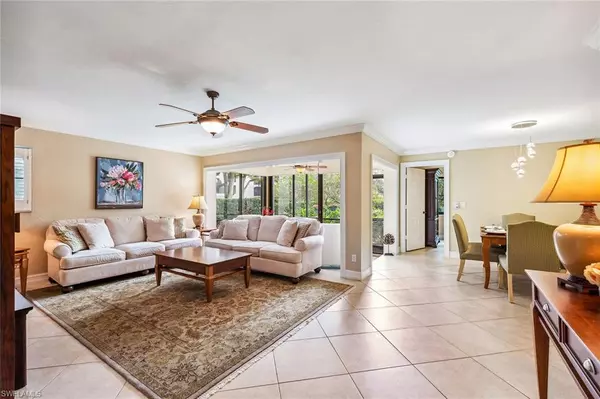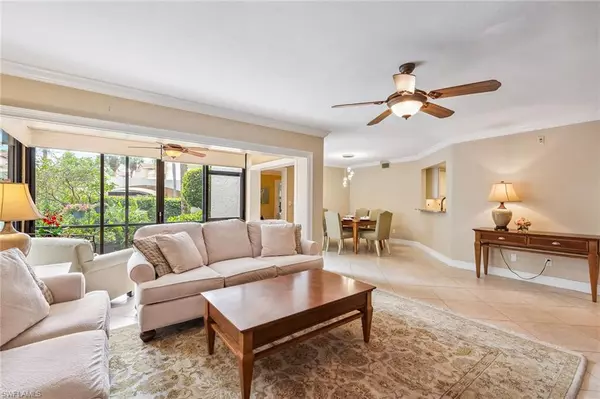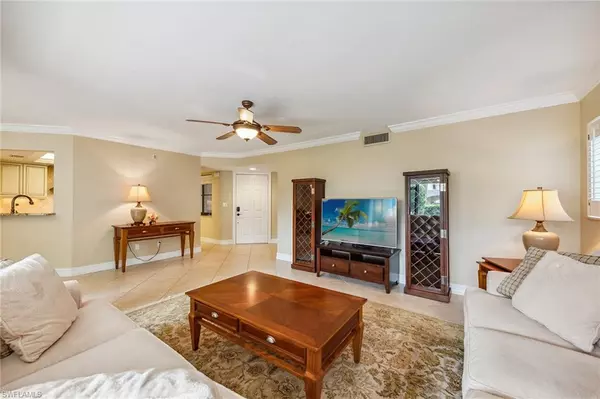$815,000
$849,000
4.0%For more information regarding the value of a property, please contact us for a free consultation.
3 Beds
2 Baths
1,542 SqFt
SOLD DATE : 03/22/2024
Key Details
Sold Price $815,000
Property Type Condo
Sub Type Low Rise (1-3)
Listing Status Sold
Purchase Type For Sale
Square Footage 1,542 sqft
Price per Sqft $528
Subdivision Valencia At Pelican Bay
MLS Listing ID 224010248
Sold Date 03/22/24
Bedrooms 3
Full Baths 2
Condo Fees $3,300/qua
HOA Y/N Yes
Originating Board Naples
Year Built 1988
Annual Tax Amount $6,374
Tax Year 2022
Property Description
Priced to sell! Excellent investor opportunity with great rental history. This first-floor end-unit Valencia residence is a beach lover's dream in a prime location offering abundant Florida sunshine with a pretty garden view. Featuring a renovated eat-in kitchen with stainless appliances, granite countertops and custom cabinetry. The open floor plan condominium has a glassed-in sun porch with abundant privacy, in-residence laundry and a large walk-in closet in the primary bedroom. Offering updated baths with dual sinks, a soaking tub and separate shower in the primary bath. This sunny condominium is beach life at its best, just a short bike ride to the beach tram and tennis. Valencia has a community pool, spa and clubhouse. Pelican Bay amenities include miles of walking paths, a fitness and wellness center, three miles of beachfront with two private pavilions and tennis. Near the Naples Grand Resort and upscale Waterside Shops, Artis-Naples and restaurants. Imagine yourself as the next caretaker of this charming condominium and enjoy the ultimate in Florida resort living.
Location
State FL
County Collier
Area Na04 - Pelican Bay Area
Direction Please park in guest parking spots
Rooms
Primary Bedroom Level Master BR Ground
Master Bedroom Master BR Ground
Dining Room Dining - Family
Interior
Interior Features Common Elevator, Split Bedrooms, Great Room, Walk-In Closet(s)
Heating Central Electric
Cooling Central Electric
Flooring Tile
Window Features Single Hung,Impact Resistant Windows,Window Coverings
Appliance Dishwasher, Disposal, Dryer, Microwave, Range, Refrigerator/Freezer, Washer
Laundry Inside
Exterior
Exterior Feature None, Tennis Court(s)
Carport Spaces 1
Community Features Beach Access, Beach Club Included, Bike And Jog Path, Fitness Center, Fitness Center Attended, Internet Access, Private Beach Pavilion, Tennis Court(s), Non-Gated, Tennis
Utilities Available Cable Available
Waterfront Description None
View Y/N Yes
View Landscaped Area
Roof Type Tile
Porch Glass Porch
Garage No
Private Pool No
Building
Lot Description Zero Lot Line
Building Description Concrete Block,Stucco, Elevator
Faces Please park in guest parking spots
Sewer Central
Water Central
Structure Type Concrete Block,Stucco
New Construction No
Schools
Elementary Schools Sea Gate Elementary
Middle Schools Pine Ridge Middle School
High Schools Barron Collier High School
Others
HOA Fee Include Cable TV,Insurance,Internet,Irrigation Water,Manager,Pest Control Exterior,Reserve,Sewer,Street Lights,Street Maintenance,Trash
Tax ID 78695001624
Ownership Condo
Security Features Smoke Detector(s),Smoke Detectors
Acceptable Financing Buyer Finance/Cash
Listing Terms Buyer Finance/Cash
Read Less Info
Want to know what your home might be worth? Contact us for a FREE valuation!

Our team is ready to help you sell your home for the highest possible price ASAP
Bought with John R Wood Properties
GET MORE INFORMATION
REALTORS®

