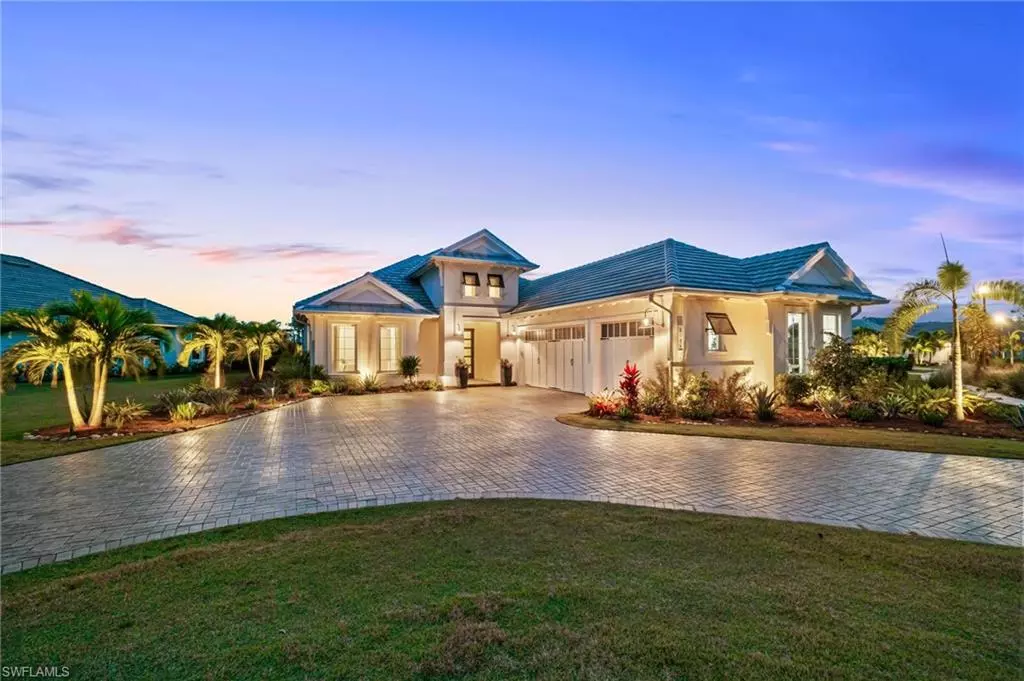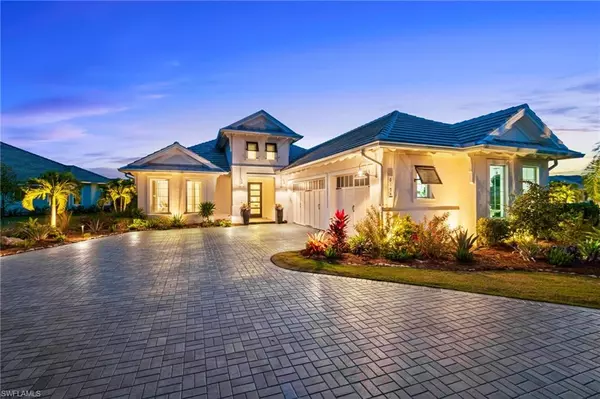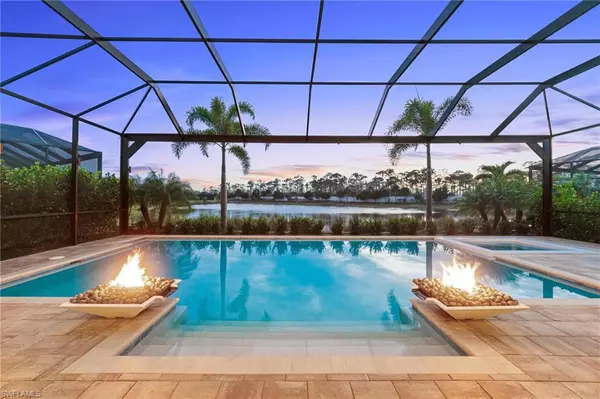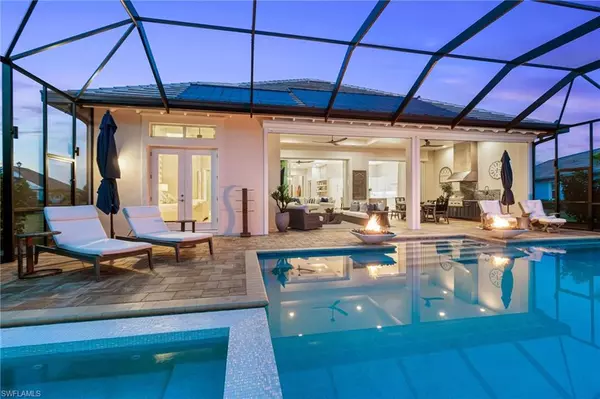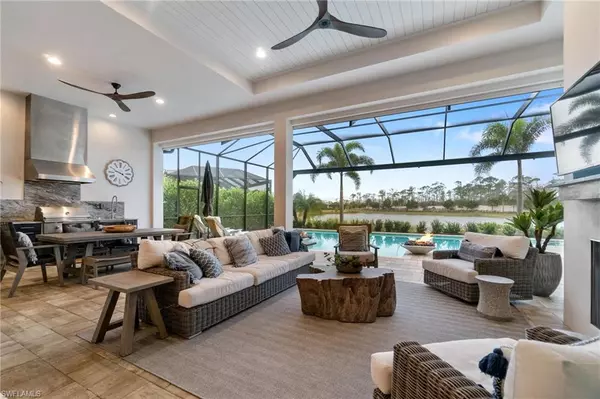$2,800,000
$2,999,000
6.6%For more information regarding the value of a property, please contact us for a free consultation.
4 Beds
4 Baths
2,818 SqFt
SOLD DATE : 03/15/2024
Key Details
Sold Price $2,800,000
Property Type Single Family Home
Sub Type Single Family Residence
Listing Status Sold
Purchase Type For Sale
Square Footage 2,818 sqft
Price per Sqft $993
Subdivision Isles Of Collier Preserve
MLS Listing ID 224002591
Sold Date 03/15/24
Bedrooms 4
Full Baths 3
Half Baths 1
HOA Y/N Yes
Originating Board Naples
Year Built 2021
Annual Tax Amount $15,353
Tax Year 2023
Lot Size 0.510 Acres
Acres 0.51
Property Description
LOOK NO FURTHER, THIS IS IT! This EASTON III is situated on an oversized corner lot, affording you more than a half acre of land with a driveway you won't believe until you see in person! This Seller spared no expense in upgrading this home with almost $400k in upgrades with Stock alone and many after closing as well. Some upgrades include Engineered hardwood, Whole house generator, Storm Smart Shades, Solar panels that even heat the pool, AC for the garage with insulated garage doors, decorator lights and fans, Outdoor Kitchen, additional landscaping and so much more! When you walk in you will see the care that was taken in designing this home and you will want to move right in! The lanai has a gas fireplace, gas fire bowls, and a gorgeous lake view you will want to admire nightly as the sun sets! Isles of Collier Preserve is a resort community ideal for an active lifestyle with state-of-the-art fitness center, lap pool, tennis, pickleball, kayaking and trails for biking, walking and daily bird watching. The on-site restaurant makes it easy to enjoy lunch poolside or an island-style dinner from the lakeside Overlook Bar & Grill. Near 5th Ave with its world-renowned dining & shops!
Location
State FL
County Collier
Area Na09 - South Naples Area
Rooms
Primary Bedroom Level Master BR Ground
Master Bedroom Master BR Ground
Dining Room Breakfast Bar, Dining - Living, Eat-in Kitchen
Interior
Interior Features Split Bedrooms, Great Room, Den - Study, Family Room, Guest Bath, Guest Room, Home Office, Wired for Data, Entrance Foyer, Pantry, Tray Ceiling(s), Volume Ceiling, Walk-In Closet(s)
Heating Central Electric
Cooling Ceiling Fan(s), Central Electric
Flooring Tile, Wood
Fireplaces Type Outside
Fireplace Yes
Window Features Impact Resistant,Impact Resistant Windows,Shutters,Shutters Electric,Window Coverings
Appliance Cooktop, Dishwasher, Dryer, Microwave, Refrigerator/Freezer
Laundry Inside
Exterior
Exterior Feature Outdoor Grill, Outdoor Kitchen, Outdoor Shower
Garage Spaces 3.0
Pool Community Lap Pool, In Ground, Gas Heat, Salt Water
Community Features Basketball, Bike And Jog Path, Cabana, Clubhouse, Pool, Community Room, Community Spa/Hot tub, Dog Park, Fitness Center, Hobby Room, Pickleball, Restaurant, Sidewalks, Street Lights, Tennis Court(s), Gated, Tennis
Utilities Available Underground Utilities, Propane, Cable Available
Waterfront Description Lake Front
View Y/N Yes
View Landscaped Area
Roof Type Tile
Street Surface Paved
Porch Screened Lanai/Porch
Garage Yes
Private Pool Yes
Building
Lot Description Corner Lot, Cul-De-Sac, Oversize
Story 1
Sewer Central
Water Central, Reverse Osmosis - Partial House
Level or Stories 1 Story/Ranch
Structure Type Concrete Block,Stucco
New Construction No
Schools
Elementary Schools Avalon Elementary
Middle Schools Manatee Middle
High Schools Lely High
Others
HOA Fee Include Irrigation Water,Maintenance Grounds,Legal/Accounting,Manager,Rec Facilities,Security,Street Lights,Street Maintenance
Tax ID 52505117860
Ownership Single Family
Security Features Smoke Detector(s),Smoke Detectors
Acceptable Financing Buyer Finance/Cash
Listing Terms Buyer Finance/Cash
Read Less Info
Want to know what your home might be worth? Contact us for a FREE valuation!

Our team is ready to help you sell your home for the highest possible price ASAP
Bought with Premier Sotheby's Int'l Realty
GET MORE INFORMATION
REALTORS®

