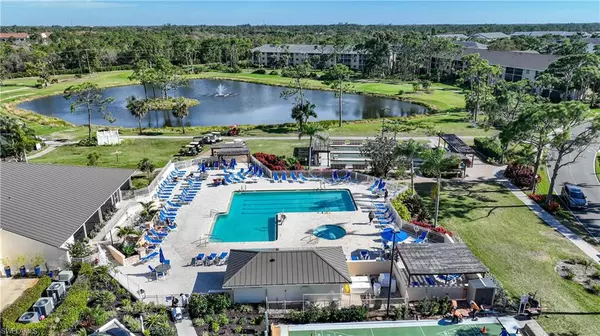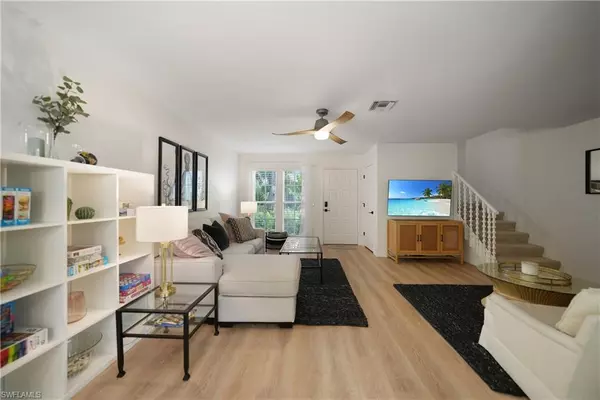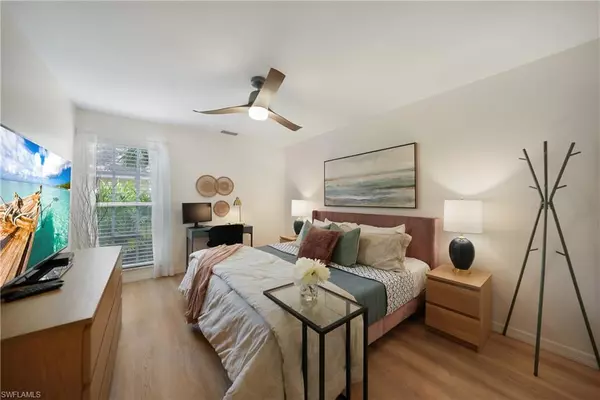$325,000
$339,000
4.1%For more information regarding the value of a property, please contact us for a free consultation.
3 Beds
2 Baths
1,359 SqFt
SOLD DATE : 03/18/2024
Key Details
Sold Price $325,000
Property Type Townhouse
Sub Type Townhouse
Listing Status Sold
Purchase Type For Sale
Square Footage 1,359 sqft
Price per Sqft $239
Subdivision Greenwood Village At Breckenridge
MLS Listing ID 224013491
Sold Date 03/18/24
Bedrooms 3
Full Baths 2
HOA Fees $570/mo
HOA Y/N Yes
Originating Board Florida Gulf Coast
Year Built 1988
Annual Tax Amount $3,141
Tax Year 2023
Property Description
An absolutely rare find in Greenwood Village at Breckenridge is now available. This UPDATED PRIVATE CORNER UNIT comes with a FIRST FLOOR MASTER SUITE and is situated on a private preserve with a serene garden setting and screened in outdoor living space. Your new home is nestled amongst tropical foliage that you can appreciate from every window. BEAUTIFULLY UPDATED AND OFFERED TURNKEY with BRAND NEW STAINLESS STEEL APPLIANCES, 2021 HVAC SYSTEM, PROFESSIONALLY PAINTED AND LUXURY FLOORING AND BASEBOARDS. This townhome concept really lives like a home and offers 3 full bedrooms, 2 bathrooms and is great for out of town family and guests. Enjoy morning coffee on your private lanai or outdoor dining in your garden patio. Best yet, enjoy the active and friendly lifestyle community that the Golf and Tennis Community of Breckenridge has to offer including an 18-hole par 3 golf course, 8 har-tru tennis courts, 5 swimming pools, 3 pickleball courts, 6 shuffleboard courts and 3 bocce courts, storage yard for boats and RV's. & clubhouse with fitness center. Condo fees include all amenities, Wi-Fi/Cable, exterior maintenance, insurance, exterior pest control, NEW ROOFS AND NO FLOOD INS!
Location
State FL
County Lee
Area Es01 - Estero
Direction Breckenridge Drive is the first left off 41 when traveling north from Estero Parkway. Turn right On Dillon and right again on Ute Ct. Home is on the right -As you pull in head straight. Home is the last on the left side.
Rooms
Primary Bedroom Level Master BR Ground
Master Bedroom Master BR Ground
Dining Room Breakfast Bar, Dining - Living
Kitchen Pantry
Interior
Interior Features Wired for Data, Custom Mirrors, Pantry, Walk-In Closet(s)
Heating Central Electric
Cooling Ceiling Fan(s), Central Electric
Flooring Carpet, Tile, Vinyl
Window Features Single Hung,Sliding
Appliance Electric Cooktop, Dishwasher, Disposal, Dryer, Microwave, Refrigerator/Freezer, Self Cleaning Oven, Washer
Laundry Inside
Exterior
Exterior Feature None
Community Features Golf Bundled, Basketball, BBQ - Picnic, Bike Storage, Boat Storage, Bocce Court, Clubhouse, Pool, Community Room, Community Spa/Hot tub, Fitness Center, Golf, Internet Access, Library, Pickleball, Playground, Putting Green, Shuffleboard, Sidewalks, Street Lights, Tennis Court(s), Vehicle Wash Area, Gated, Golf Course, Tennis
Utilities Available Underground Utilities, Cable Available
Waterfront Description None
View Y/N Yes
View Landscaped Area
Roof Type Shingle
Street Surface Paved
Porch Screened Lanai/Porch
Garage No
Private Pool No
Building
Lot Description Zero Lot Line
Faces Breckenridge Drive is the first left off 41 when traveling north from Estero Parkway. Turn right On Dillon and right again on Ute Ct. Home is on the right -As you pull in head straight. Home is the last on the left side.
Story 2
Sewer Central
Water Central
Level or Stories Two, 2 Story
Structure Type Wood Frame,Vinyl Siding
New Construction No
Schools
Elementary Schools School Choice
Middle Schools School Choice
High Schools School Choice
Others
HOA Fee Include Cable TV,Golf Course,Insurance,Internet,Irrigation Water,Maintenance Grounds,Manager,Pest Control Exterior,Reserve,Sewer,Street Maintenance,Trash
Tax ID 29-46-25-E2-12000.0600
Ownership Condo
Security Features Smoke Detector(s),Smoke Detectors
Acceptable Financing Buyer Finance/Cash
Listing Terms Buyer Finance/Cash
Read Less Info
Want to know what your home might be worth? Contact us for a FREE valuation!

Our team is ready to help you sell your home for the highest possible price ASAP
Bought with Royal Shell Real Estate, Inc.
GET MORE INFORMATION
REALTORS®






