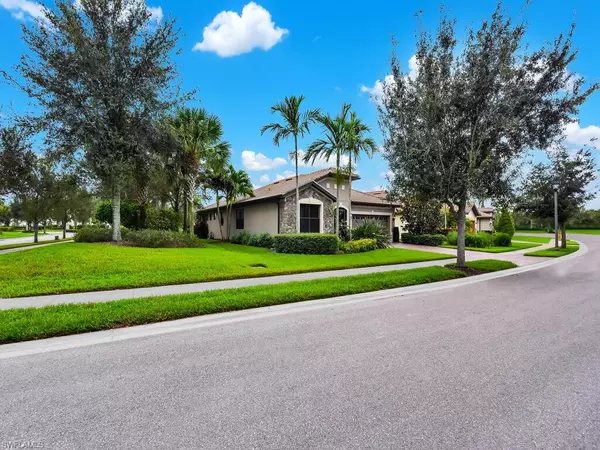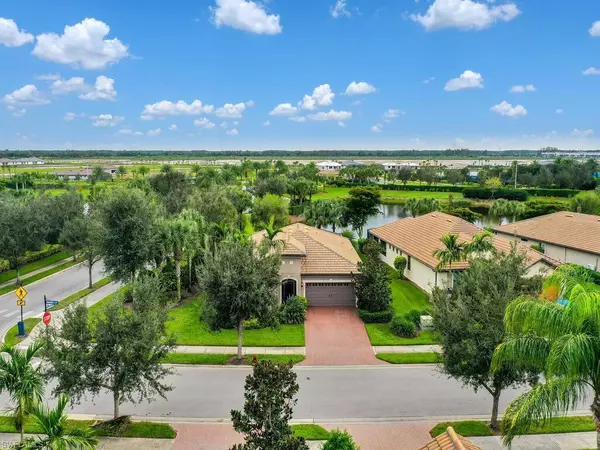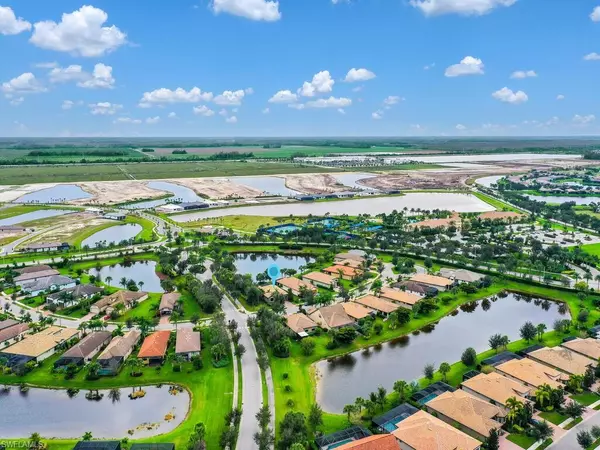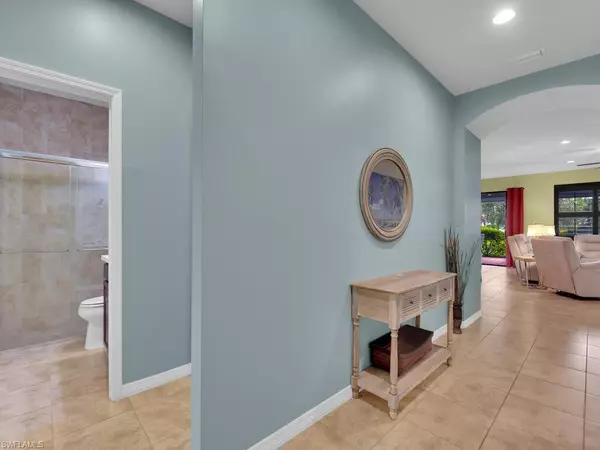$502,000
$512,000
2.0%For more information regarding the value of a property, please contact us for a free consultation.
3 Beds
2 Baths
1,685 SqFt
SOLD DATE : 03/29/2024
Key Details
Sold Price $502,000
Property Type Single Family Home
Sub Type Single Family Residence
Listing Status Sold
Purchase Type For Sale
Square Footage 1,685 sqft
Price per Sqft $297
Subdivision Del Webb
MLS Listing ID 223087338
Sold Date 03/29/24
Bedrooms 3
Full Baths 2
HOA Fees $391/qua
HOA Y/N Yes
Originating Board Florida Gulf Coast
Year Built 2015
Annual Tax Amount $4,278
Tax Year 2023
Lot Size 8,276 Sqft
Acres 0.19
Property Description
This stunning single-family THREE bedroom home offers everything you've been searching for. With a spacious 2-car garage, you'll have plenty of room for your vehicles and storage needs. The kitchen is a chef's delight, featuring beautiful granite counters and stainless steel appliances. The tile flooring throughout adds a touch of elegance to every room. As part of a 55+ active adult community, you'll have access to a wide range of amenities and activities to keep you entertained and socializing with like-minded individuals. Situated on a corner lot, this home boasts a "park-like" setting, providing a serene and peaceful atmosphere. The plantation shutters and maple cabinets add a touch of sophistication to the interior. Step outside onto the huge screened lanai, perfect for enjoying the beautiful Florida weather. And with a powered awning, you can relax in the shade whenever you desire. The Social Membership includes fitness center, lap pool, resort pool, spa, firepit, BBQ station, 18 sport courts and a full time lifestyle director. Ave Maria is a golf cart friendly town with shopping, restaurants, dog park, healthcare and a vibrant town center with planned community events.
Location
State FL
County Collier
Area Na35 - Ave Maria Area
Zoning AH
Rooms
Primary Bedroom Level Master BR Ground
Master Bedroom Master BR Ground
Dining Room Breakfast Bar, Dining - Family, Eat-in Kitchen
Kitchen Kitchen Island, Pantry
Interior
Interior Features Split Bedrooms, Den - Study, Great Room, Guest Bath, Built-In Cabinets, Wired for Data, Closet Cabinets, Pantry, Tray Ceiling(s), Walk-In Closet(s)
Heating Central Electric
Cooling Ceiling Fan(s), Central Electric
Flooring Tile
Window Features Single Hung,Sliding,Shutters - Manual,Window Coverings
Appliance Electric Cooktop, Dishwasher, Disposal, Dryer, Microwave, Refrigerator/Icemaker, Self Cleaning Oven, Washer
Laundry Washer/Dryer Hookup, Inside
Exterior
Exterior Feature Sprinkler Auto
Garage Spaces 2.0
Pool Community Lap Pool
Community Features Golf Non Equity, Golf Public, Basketball, BBQ - Picnic, Beauty Salon, Bike And Jog Path, Billiards, Bocce Court, Clubhouse, Park, Pool, Community Room, Community Spa/Hot tub, Dog Park, Fitness Center, Fitness Center Attended, Golf, Hobby Room, Internet Access, Library, Pickleball, Playground, Putting Green, Restaurant, Sauna, Shopping, Sidewalks, Street Lights, Tennis Court(s), Gated, Golf Course
Utilities Available Underground Utilities, Cable Available
Waterfront Description Lake Front
View Y/N Yes
View Landscaped Area
Roof Type Tile
Street Surface Paved
Porch Screened Lanai/Porch, Patio
Garage Yes
Private Pool No
Building
Lot Description Corner Lot, Cul-De-Sac, Regular
Story 1
Sewer Central
Water Central
Level or Stories 1 Story/Ranch
Structure Type Concrete Block,Stone,Stucco
New Construction No
Schools
Elementary Schools Estates Elementary
Middle Schools Corkscrew Middle School
High Schools Palmetto Ridge High
Others
HOA Fee Include Cable TV,Golf Course,Internet,Irrigation Water,Maintenance Grounds,Manager,Street Lights,Street Maintenance,Trash
Senior Community Yes
Tax ID 29817005101
Ownership Single Family
Security Features Smoke Detector(s),Smoke Detectors
Acceptable Financing Buyer Finance/Cash, FHA, VA Loan
Listing Terms Buyer Finance/Cash, FHA, VA Loan
Read Less Info
Want to know what your home might be worth? Contact us for a FREE valuation!

Our team is ready to help you sell your home for the highest possible price ASAP
Bought with Premiere Plus Realty Company
GET MORE INFORMATION

REALTORS®






