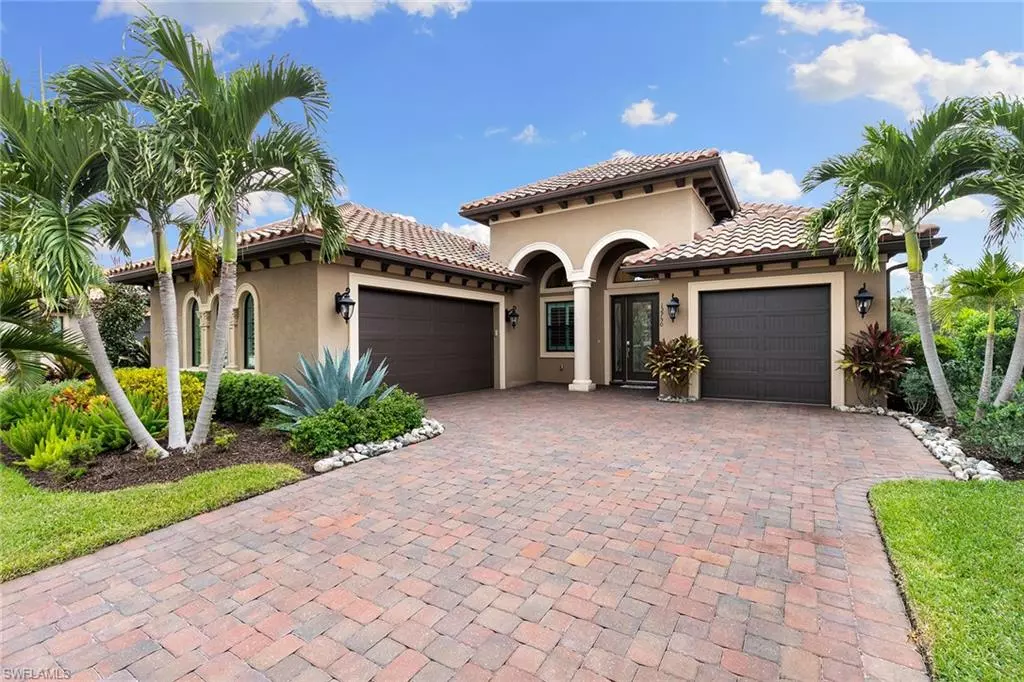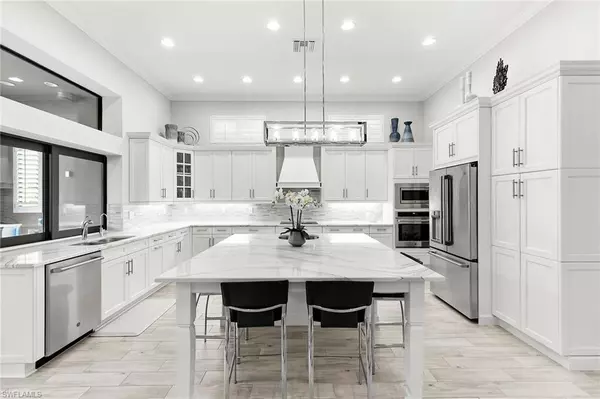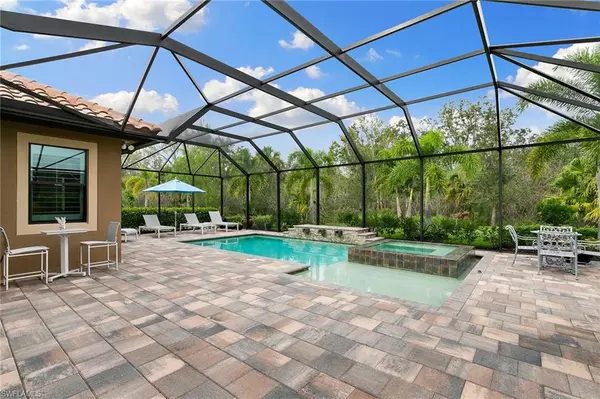$1,490,000
$1,565,000
4.8%For more information regarding the value of a property, please contact us for a free consultation.
3 Beds
3 Baths
2,759 SqFt
SOLD DATE : 03/26/2024
Key Details
Sold Price $1,490,000
Property Type Single Family Home
Sub Type Single Family Residence
Listing Status Sold
Purchase Type For Sale
Square Footage 2,759 sqft
Price per Sqft $540
Subdivision Twin Eagles
MLS Listing ID 223085704
Sold Date 03/26/24
Style Traditional
Bedrooms 3
Full Baths 3
HOA Fees $267/qua
HOA Y/N Yes
Originating Board Naples
Year Built 2019
Annual Tax Amount $7,603
Tax Year 2022
Lot Size 0.340 Acres
Acres 0.34
Property Description
In a serene, natural setting in The TwinEagles Club in Naples, this exquisite three-bedroom plus den home offers a perfect blend of luxury and tranquility. Featuring three full baths and a coveted three-car air-conditioned garage, the property promises comfort and convenience. The heart of this home is its private lanai, boasting a saltwater pool and spa for year-round enjoyment, capturing the essence of Florida living. Deeded to the property is a social membership to The TwinEagles Club, providing access to the newly renovated clubhouse and select golf privileges in season, and unlimited in the off-season. Impact windows and doors throughout the home ensure protection and energy efficiency along with an electric storm screen on the lanai for added comfort and protection. The bright and airy interior accentuates the charm of Florida, creating an inviting and refreshing atmosphere. This home is a retreat, offering a unique opportunity to experience upscale living harmoniously intertwined with the beauty of nature in Naples.
Location
State FL
County Collier
Area Na21 - N/O Immokalee Rd E/O 75
Rooms
Dining Room Eat-in Kitchen, Formal
Interior
Interior Features Split Bedrooms, Wired for Data, Closet Cabinets, Pantry, Volume Ceiling, Walk-In Closet(s)
Heating Central Electric
Cooling Ceiling Fan(s), Central Electric
Flooring Tile
Window Features Impact Resistant,Single Hung,Impact Resistant Windows,Window Coverings
Appliance Electric Cooktop, Disposal, Dryer, Microwave, Refrigerator/Freezer, Wall Oven, Washer
Laundry Inside, Sink
Exterior
Exterior Feature Sprinkler Auto
Garage Spaces 3.0
Pool In Ground, Concrete, Electric Heat, Salt Water, Screen Enclosure
Community Features Golf Equity, Golf Non Equity, Bocce Court, Clubhouse, Pool, Community Spa/Hot tub, Fitness Center Attended, Golf, Pickleball, Private Membership, Putting Green, Restaurant, Sauna, Sidewalks, Street Lights, Tennis Court(s), Gated, Golf Course
Utilities Available Underground Utilities, Cable Available
Waterfront Description None
View Y/N Yes
View Trees/Woods
Roof Type Tile
Porch Screened Lanai/Porch
Garage Yes
Private Pool Yes
Building
Lot Description Irregular Lot, Zero Lot Line
Sewer Central
Water Central
Architectural Style Traditional
Structure Type Concrete Block,Stucco
New Construction No
Others
HOA Fee Include Irrigation Water,Maintenance Grounds,Manager,Security,Street Lights,Street Maintenance
Tax ID 78541807286
Ownership Single Family
Security Features Smoke Detector(s),Smoke Detectors
Acceptable Financing Buyer Finance/Cash
Listing Terms Buyer Finance/Cash
Read Less Info
Want to know what your home might be worth? Contact us for a FREE valuation!

Our team is ready to help you sell your home for the highest possible price ASAP
Bought with Hartford Realty LLC
GET MORE INFORMATION
REALTORS®






