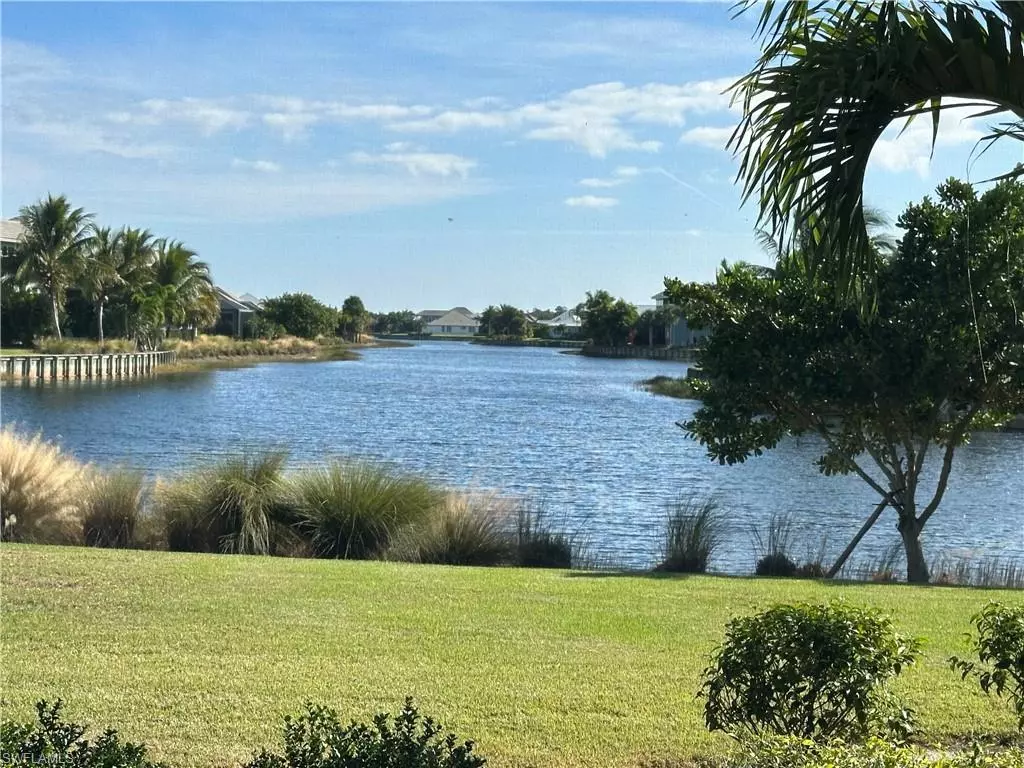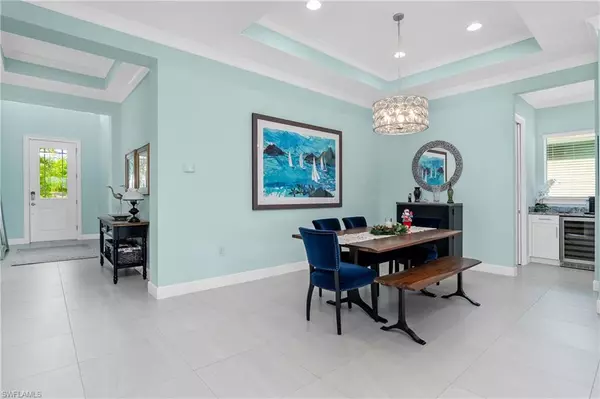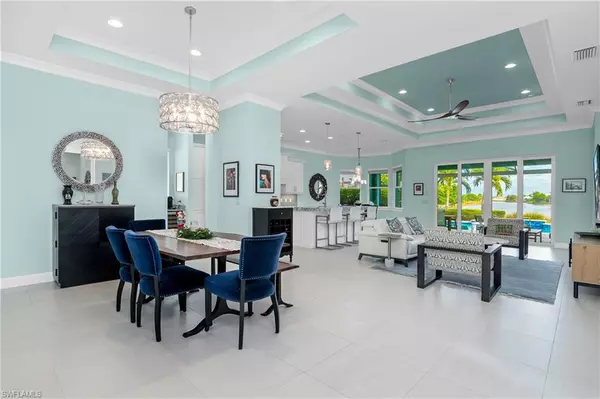$1,500,000
$1,647,500
9.0%For more information regarding the value of a property, please contact us for a free consultation.
2 Beds
2 Baths
2,016 SqFt
SOLD DATE : 03/21/2024
Key Details
Sold Price $1,500,000
Property Type Single Family Home
Sub Type Single Family Residence
Listing Status Sold
Purchase Type For Sale
Square Footage 2,016 sqft
Price per Sqft $744
Subdivision Isles Of Collier Preserve
MLS Listing ID 223088937
Sold Date 03/21/24
Bedrooms 2
Full Baths 2
HOA Y/N Yes
Originating Board Naples
Year Built 2018
Annual Tax Amount $6,191
Tax Year 2023
Lot Size 8,712 Sqft
Acres 0.2
Property Description
Welcome to The Isles of Collier Preserve where Life is a Vacation. This beautifully designed coastal-style home (Gardenia Model) offers open concept living and is designed to maximize natural light and provide ample space for both entertaining and everyday living. Two spacious bedrooms, a large light filled study, along with two full bathrooms have been thoughtfully designed with elegant fixtures and finishes, offering a spa-like experience and complementing the finishes throughout the home. Step outside to your private outdoor oasis with one of the most spectacular long lake views in The Isles. Complete with a spacious lanai, custom outdoor kitchen and heated saltwater pool. Enjoy a morning cup of coffee or an evening glass of wine on the lanai of this stunning lake view retreat. This beautiful single family home is located in the vibrant, sought-after community of The Isles of Collier Preserve where residents enjoy upscale amenities, tennis & pickleball courts, natural walking trails, on-site dining at The Overlook Bar and Grill and close proximity to Old Naples fine dining, shops and beaches.
Location
State FL
County Collier
Area Na09 - South Naples Area
Direction The Isles of Collier Preserve main entrance is located on US 41. Turn right on Tobago Blvd. Follow to Antigua Way. Turn right on Antigua Way. 5888 Antigua Way is approximately one mile on the left.
Rooms
Dining Room Breakfast Room
Interior
Interior Features Great Room, Den - Study, Built-In Cabinets, Wired for Data, Closet Cabinets, Entrance Foyer, Pantry, Tray Ceiling(s), Walk-In Closet(s)
Heating Central Electric
Cooling Ceiling Fan(s), Central Electric, Exhaust Fan
Flooring Tile, Wood
Window Features Impact Resistant,Solar Tinted,Impact Resistant Windows,Window Coverings
Appliance Electric Cooktop, Dishwasher, Disposal, Microwave, Refrigerator/Icemaker, Self Cleaning Oven, Wall Oven, Washer, Wine Cooler
Laundry Inside, Sink
Exterior
Exterior Feature Gas Grill, Outdoor Grill, Outdoor Kitchen
Garage Spaces 2.0
Pool In Ground, Concrete, Electric Heat, Salt Water, Screen Enclosure
Community Features Bike And Jog Path, Bocce Court, Clubhouse, Pool, Community Room, Community Spa/Hot tub, Dog Park, Fitness Center, Internet Access, Pickleball, Restaurant, Sauna, Sidewalks, Tennis Court(s), Gated, Tennis
Utilities Available Underground Utilities, Cable Available
Waterfront Description Lake Front
View Y/N No
Roof Type Tile
Street Surface Paved
Porch Screened Lanai/Porch
Garage Yes
Private Pool Yes
Building
Lot Description Regular
Faces The Isles of Collier Preserve main entrance is located on US 41. Turn right on Tobago Blvd. Follow to Antigua Way. Turn right on Antigua Way. 5888 Antigua Way is approximately one mile on the left.
Story 1
Sewer Central
Water Central
Level or Stories 1 Story/Ranch
Structure Type Concrete Block,Stucco
New Construction No
Schools
Elementary Schools Avalon
Middle Schools Manatee
High Schools Lely
Others
HOA Fee Include Cable TV,Irrigation Water,Maintenance Grounds,Legal/Accounting,Manager,Rec Facilities,Street Lights
Tax ID 52505110540
Ownership Single Family
Security Features Safe,Security System,Smoke Detector(s),Smoke Detectors
Acceptable Financing Buyer Finance/Cash
Listing Terms Buyer Finance/Cash
Read Less Info
Want to know what your home might be worth? Contact us for a FREE valuation!

Our team is ready to help you sell your home for the highest possible price ASAP
Bought with Downing Frye Realty Inc.
GET MORE INFORMATION
REALTORS®






