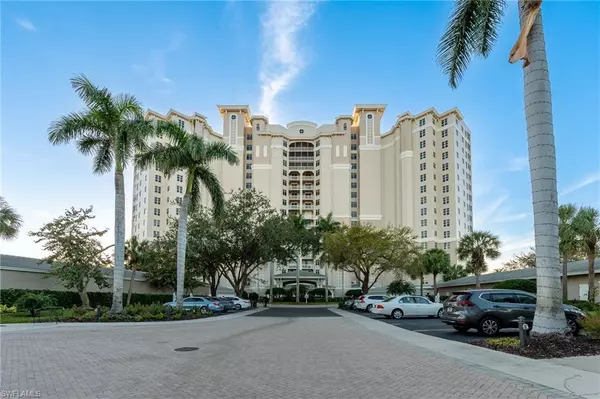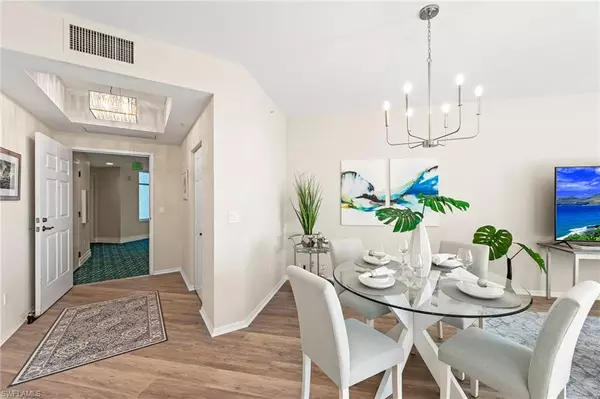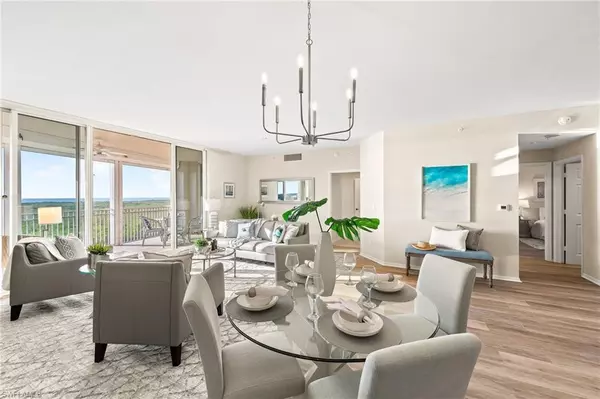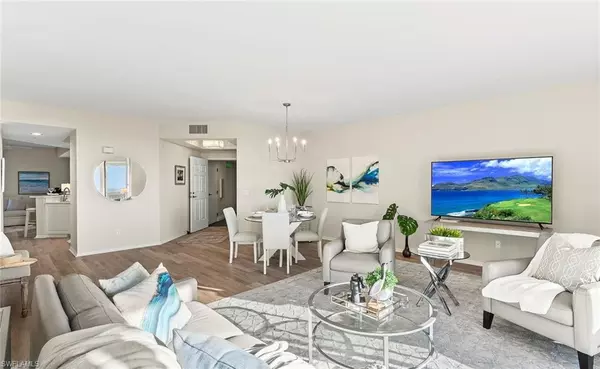$1,100,000
$1,300,000
15.4%For more information regarding the value of a property, please contact us for a free consultation.
2 Beds
2 Baths
1,790 SqFt
SOLD DATE : 03/18/2024
Key Details
Sold Price $1,100,000
Property Type Condo
Sub Type High Rise (8+)
Listing Status Sold
Purchase Type For Sale
Square Footage 1,790 sqft
Price per Sqft $614
Subdivision Tower Pointe At Arbor Trace
MLS Listing ID 223094324
Sold Date 03/18/24
Style Contemporary
Bedrooms 2
Full Baths 2
Condo Fees $1,491/mo
Originating Board Naples
Year Built 2001
Annual Tax Amount $5,881
Tax Year 2022
Property Description
Now on the market in coveted ARBOR POINTE Towers, a 55+ Luxury community, is this stunningly upgraded 2+ Den condo. Not only does it have a bonus room but it also offers floor-thru views which is unique to only 2 towers in the building! With bright, cheerful, peaceful, and breathtaking views from every window, this unit has been completely re-floored with Luxury Vinyl Plank which is a soft, warm, water-resistant flooring that is as beautiful as wood, and brand-new quality plush carpeting in the Master Bedroom. The whole unit has been tastefully painted in a neutral warm tone called Wind's Breath, and the counters in the kitchen and bath have been replaced with beautiful Quartz along with new sinks and fixtures. This unit also comes with a 1-car garage and a new HVAC System!! It is ready to be loved by a new owner!
Location
State FL
County Collier
Area Na01 - N/O 111Th Ave Bonita Beach
Direction Pull up to gate off of Vanderbilt Drive and it will open. Proceed to the Right and follow down to the Tower building. Park in guest spots.
Rooms
Dining Room Dining - Living, Eat-in Kitchen
Interior
Interior Features Common Elevator, Split Bedrooms, Great Room, Den - Study, Wired for Data, Closet Cabinets, Entrance Foyer, Walk-In Closet(s)
Heating Central Electric
Cooling Central Electric
Flooring Carpet, Vinyl
Window Features Impact Resistant,Single Hung,Sliding,Impact Resistant Windows,Shutters Electric,Window Coverings
Appliance Electric Cooktop, Dishwasher, Disposal, Dryer, Microwave, Range, Refrigerator/Icemaker, Washer
Laundry Inside, Sink
Exterior
Exterior Feature Balcony, None
Garage Spaces 1.0
Community Features Assisted Living Available, Beauty Salon, Bike Storage, Billiards, Bocce Court, Clubhouse, Pool, Community Room, Community Spa/Hot tub, Concierge Services, Dog Park, Fitness Center, Guest Room, Internet Access, Library, Pickleball, Private Membership, Putting Green, Restaurant, Shuffleboard, Sidewalks, Tennis Court(s), Trash Chute, Vehicle Wash Area, Gated
Utilities Available Cable Available
Waterfront Description Bay
View Y/N No
Roof Type Slate
Handicap Access Disability Equipped, Wheel Chair Access
Porch Screened Lanai/Porch
Garage Yes
Private Pool No
Building
Lot Description Regular
Building Description Concrete Block,Stucco, Elevator
Faces Pull up to gate off of Vanderbilt Drive and it will open. Proceed to the Right and follow down to the Tower building. Park in guest spots.
Sewer Central
Water Central
Architectural Style Contemporary
Structure Type Concrete Block,Stucco
New Construction No
Others
HOA Fee Include Cable TV,Concierge Service,Internet,Irrigation Water,Maintenance Grounds,Legal/Accounting,Manager,Pest Control Exterior,Pest Control Interior,Rec Facilities,Reserve,Sewer,Street Lights,Street Maintenance,Trash,Water
Senior Community Yes
Tax ID 76970000889
Ownership Condo
Security Features Smoke Detector(s),Smoke Detectors
Acceptable Financing Buyer Finance/Cash
Listing Terms Buyer Finance/Cash
Read Less Info
Want to know what your home might be worth? Contact us for a FREE valuation!

Our team is ready to help you sell your home for the highest possible price ASAP
Bought with Premier Sotheby's Int'l Realty
GET MORE INFORMATION

REALTORS®






