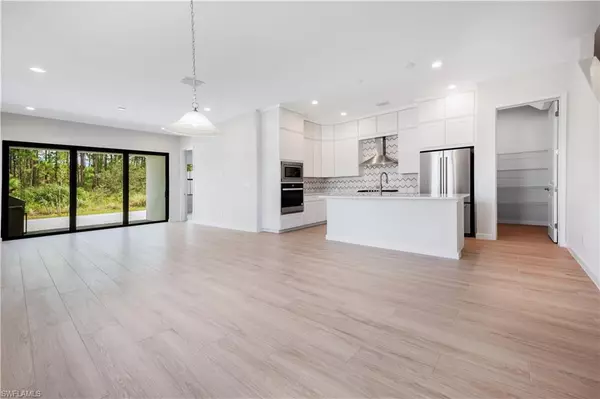$799,000
$799,000
For more information regarding the value of a property, please contact us for a free consultation.
3 Beds
3 Baths
2,242 SqFt
SOLD DATE : 03/08/2024
Key Details
Sold Price $799,000
Property Type Single Family Home
Sub Type Villa Attached
Listing Status Sold
Purchase Type For Sale
Square Footage 2,242 sqft
Price per Sqft $356
Subdivision Abaco Pointe
MLS Listing ID 223064850
Sold Date 03/08/24
Bedrooms 3
Full Baths 3
HOA Fees $285/mo
HOA Y/N Yes
Originating Board Naples
Year Built 2023
Annual Tax Amount $636
Tax Year 2023
Property Description
BRAND NEW - MOVE IN READY- Located on an OVERSIZED CORNER LOT - LOADED WITH $95,000 in UPGRADES above the builder's base price - the coastal modern Sandhill Elite's welcoming covered side entry flows into the foyer open to the spacious great room & casual dining area featuring wood look tile floors, triple sliding glass doors lead out to the covered lanai with SUMMER KITCHEN & EXTENDED PAVER PATIO. Plenty of room to ADD A CUSTOM POOL! The well-designed chef's kitchen with NATURAL GAS features a large island, white shaker cabinetry complimented by designer backsplash & QUARTZ COUNTERS, stainless appliances & spacious walk-in pantry. The primary bedroom suite features a generous walk-in closet & ensuite bath featuring dual-sink vanity, large glass-enclosed shower, private water closet. A secondary bedroom, full bath & laundry with additional storage are also on the main level. Secluded on the second level is the LOFT & 3rd bedroom with walk-in closet & full bath. IMPACT DOORS & WINDOWS THROUGHOUT. 2 car garage with epoxy floor. Abaco Pointe is a North Naples gated community offering a clubhouse, resort pool & fitness room. LOW HOA FEE $285/month: Lawn/Landscape, Irrigation, In Home Security System, Gated Entrance & Amenities. THE BEST VALUE IN ABACO POINTE!
Location
State FL
County Collier
Area Na31 - E/O Collier Blvd N/O Vanderbilt
Rooms
Primary Bedroom Level Master BR Ground
Master Bedroom Master BR Ground
Dining Room Breakfast Bar, Eat-in Kitchen
Kitchen Kitchen Island, Walk-In Pantry
Interior
Interior Features Great Room, Split Bedrooms, Den - Study, Guest Bath, Guest Room, Loft, Wired for Data, Pantry
Heating Central Electric
Cooling Central Electric
Flooring Tile, Wood
Window Features Impact Resistant,Impact Resistant Windows
Appliance Gas Cooktop, Dishwasher, Disposal, Double Oven, Microwave, Refrigerator/Freezer
Laundry Washer/Dryer Hookup, Inside, Sink
Exterior
Exterior Feature Outdoor Grill, Outdoor Kitchen, Room for Pool, Sprinkler Auto
Garage Spaces 2.0
Community Features BBQ - Picnic, Clubhouse, Pool, Community Room, Fitness Center, Sidewalks, Street Lights, Gated
Utilities Available Underground Utilities, Natural Gas Connected, Cable Available
Waterfront Description None
View Y/N Yes
View Landscaped Area, Preserve
Roof Type Tile
Porch Open Porch/Lanai, Patio
Garage Yes
Private Pool No
Building
Lot Description Corner Lot
Story 2
Sewer Central
Water Central
Level or Stories Two, 2 Story
Structure Type Concrete Block,Stucco
New Construction Yes
Others
HOA Fee Include Irrigation Water,Maintenance Grounds,Legal/Accounting,Pest Control Exterior,Rec Facilities,Street Lights,Street Maintenance,Trash
Ownership Single Family
Security Features Smoke Detectors
Acceptable Financing Buyer Finance/Cash
Listing Terms Buyer Finance/Cash
Read Less Info
Want to know what your home might be worth? Contact us for a FREE valuation!

Our team is ready to help you sell your home for the highest possible price ASAP
Bought with Luxury Realty Associates, LLC
GET MORE INFORMATION

REALTORS®






