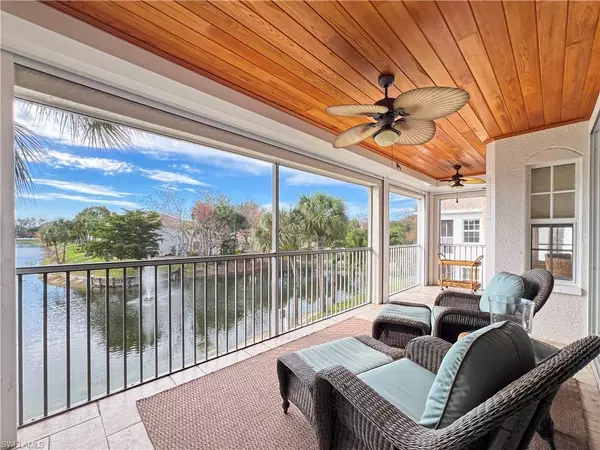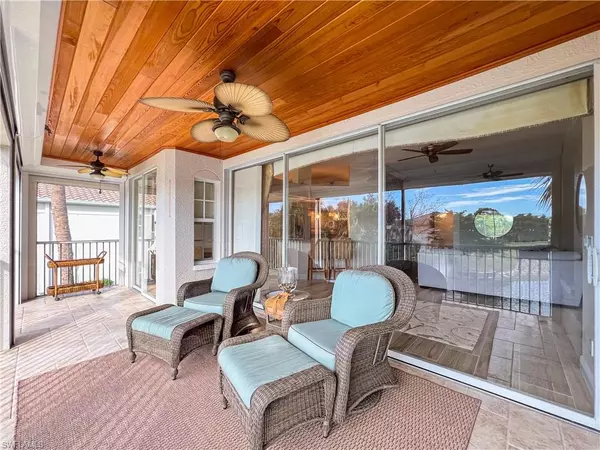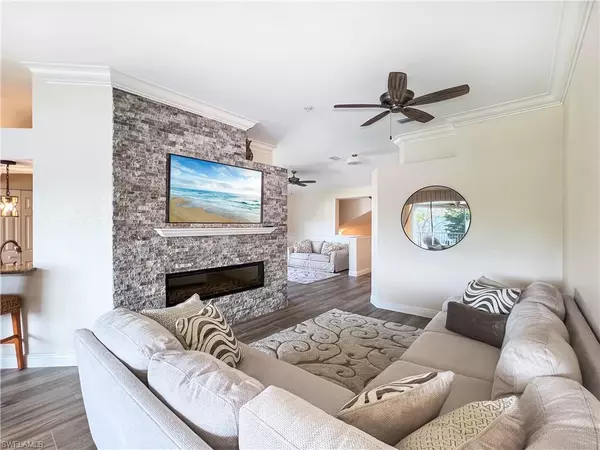$640,000
$650,000
1.5%For more information regarding the value of a property, please contact us for a free consultation.
3 Beds
2 Baths
1,982 SqFt
SOLD DATE : 03/04/2024
Key Details
Sold Price $640,000
Property Type Condo
Sub Type Low Rise (1-3)
Listing Status Sold
Purchase Type For Sale
Square Footage 1,982 sqft
Price per Sqft $322
Subdivision Calusa Bay South
MLS Listing ID 224009350
Sold Date 03/04/24
Style Carriage/Coach
Bedrooms 3
Full Baths 2
Condo Fees $2,175/qua
HOA Y/N Yes
Originating Board Florida Gulf Coast
Year Built 1997
Annual Tax Amount $4,124
Tax Year 2023
Property Description
Nestled in charming Calusa Bay is your rare opportunity to own this beautifully renovated second floor southern facing end unit boasting many upgrades. Must See. As you pull into your 2-car that has custom cabinetry and epoxy flooring coating start to feel all of the Luxury details that were added to this home. You will love having your friends and family over and showing off your stunning custom cabinetry, coastal porcelain tile flooring, stacked stone feature walls, crown molding, electric linear fireplace, stainless appliances to name a few. The upgrades don't end there... You will love getting ready for the day in your bathroom that feels like a spa as it features custom tile work and a shower with dual heads. Imagine sitting out on your lanai or breakfast nook enjoying the long lake view while sipping your morning coffee or taking in the sunset while the wildlife move across the serene lake. Both AC/Garage Opener replaced/2022. Calusa Bay amenities include a resort style & cabana pool, newly renovated fitness center, nature walking trails, and fishing pier. It is located near fine dining, upscale shopping, entertainment & the white sandy beaches of the Gulf of Mexico.
Location
State FL
County Collier
Area Na14 -Vanderbilt Rd To Pine Ridge Rd
Direction Complex is located on the corner of Orange Blossom Drive & Goodlette Frank Road. Main gate entrance is on Goodlette Frank. Code will be provided upon confirmation of showing appointment
Rooms
Primary Bedroom Level Master BR Upstairs
Master Bedroom Master BR Upstairs
Dining Room Breakfast Bar, Breakfast Room, Eat-in Kitchen
Kitchen Pantry
Interior
Interior Features Split Bedrooms, Guest Room, Home Office, Closet Cabinets, Walk-In Closet(s)
Heating Central Electric, Fireplace(s)
Cooling Ceiling Fan(s), Central Electric
Flooring Tile
Fireplace Yes
Window Features Impact Resistant,Impact Resistant Windows,Shutters Electric,Window Coverings
Appliance Dishwasher, Dryer, Microwave, Range, Refrigerator/Icemaker, Washer, Wine Cooler
Laundry Inside
Exterior
Exterior Feature Sprinkler Auto
Garage Spaces 2.0
Pool Community Lap Pool
Community Features BBQ - Picnic, Bike And Jog Path, Clubhouse, Pool, Community Room, Community Spa/Hot tub, Fitness Center, Fishing, Internet Access, Library, Sidewalks, Street Lights, Tennis Court(s), Gated
Utilities Available Underground Utilities, Cable Available
Waterfront Description Lake Front,Pond
View Y/N No
Roof Type Tile
Street Surface Paved
Porch Screened Lanai/Porch
Garage Yes
Private Pool No
Building
Lot Description Zero Lot Line
Faces Complex is located on the corner of Orange Blossom Drive & Goodlette Frank Road. Main gate entrance is on Goodlette Frank. Code will be provided upon confirmation of showing appointment
Story 2
Sewer Central
Water Central
Architectural Style Carriage/Coach
Level or Stories Two, 2 Story
Structure Type Concrete Block,Stucco
New Construction No
Schools
Elementary Schools Pelican Marsh Elementary
Middle Schools Pine Ridge Middle School
High Schools Barron Collier High School
Others
HOA Fee Include Cable TV,Insurance,Internet,Irrigation Water,Maintenance Grounds,Manager,Pest Control Exterior,Rec Facilities,Reserve,Street Lights,Trash
Tax ID 25117702522
Ownership Condo
Acceptable Financing Buyer Finance/Cash
Listing Terms Buyer Finance/Cash
Read Less Info
Want to know what your home might be worth? Contact us for a FREE valuation!

Our team is ready to help you sell your home for the highest possible price ASAP
Bought with John R Wood Properties
GET MORE INFORMATION

REALTORS®






