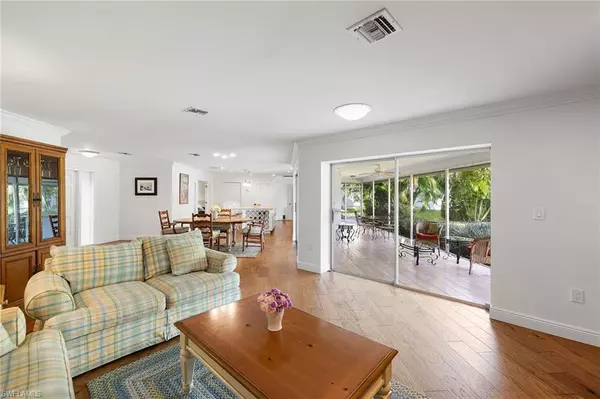$850,000
$889,000
4.4%For more information regarding the value of a property, please contact us for a free consultation.
3 Beds
2 Baths
2,137 SqFt
SOLD DATE : 03/04/2024
Key Details
Sold Price $850,000
Property Type Single Family Home
Sub Type Single Family Residence
Listing Status Sold
Purchase Type For Sale
Square Footage 2,137 sqft
Price per Sqft $397
Subdivision Naples Bath And Tennis Club
MLS Listing ID 224005158
Sold Date 03/04/24
Bedrooms 3
Full Baths 2
Condo Fees $420/mo
HOA Y/N Yes
Originating Board Naples
Year Built 1978
Annual Tax Amount $7,339
Tax Year 2023
Property Description
Welcome to Naples Bath & Tennis, a park-like setting conveniently located in central Naples, west of Airport Pulling Road. This charming, single-family, three-bedroom-plus-den, two-bath home is positioned on a large and quiet cul-de-sac lot. The open floor plan is grounded by the updated kitchen, which is perfectly designed for indoor and outdoor entertainment. The welcoming living area is balanced by the wood-burning fireplace, vast views of outdoor space and proximity to the kitchen. From the screened lanai, you will be able to appreciate the mature trees, privacy and the space between neighboring properties, providing an opportunity to live in nature with the convenience to the best Naples has to offer. Both baths have been updated and a new roof was completed in 2021. Maintenance fees include lawn care/maintenance, plus irrigation, making more time for you to enjoy Southwest Florida. This property is best experienced in person; schedule your showing now.
Location
State FL
County Collier
Area Na16 - Goodlette W/O 75
Rooms
Primary Bedroom Level Master BR Ground
Master Bedroom Master BR Ground
Dining Room Breakfast Bar, Dining - Living, Eat-in Kitchen
Kitchen Kitchen Island
Interior
Interior Features Den - Study, Family Room, Wired for Data, Walk-In Closet(s)
Heating Central Electric, Fireplace(s)
Cooling Central Electric
Flooring Wood
Fireplace Yes
Window Features Casement,Double Hung,Skylight(s)
Appliance Dryer, Microwave, Range, Refrigerator/Freezer, Washer
Exterior
Exterior Feature Sprinkler Auto
Garage Spaces 2.0
Community Features Street Lights, Gated
Utilities Available Underground Utilities, Cable Available
Waterfront Description Lake Front
View Y/N Yes
View Preserve
Roof Type Shingle
Street Surface Paved
Porch Screened Lanai/Porch
Garage Yes
Private Pool No
Building
Lot Description Cul-De-Sac
Story 1
Sewer Central
Water Central
Level or Stories 1 Story/Ranch
Structure Type Concrete Block,Stucco
New Construction No
Others
HOA Fee Include Irrigation Water,Maintenance Grounds,Legal/Accounting,Manager,Master Assn. Fee Included,Security,Street Lights
Tax ID 60930320007
Ownership Condo
Acceptable Financing Buyer Finance/Cash
Listing Terms Buyer Finance/Cash
Read Less Info
Want to know what your home might be worth? Contact us for a FREE valuation!

Our team is ready to help you sell your home for the highest possible price ASAP
Bought with Compass Florida LLC
GET MORE INFORMATION
REALTORS®






