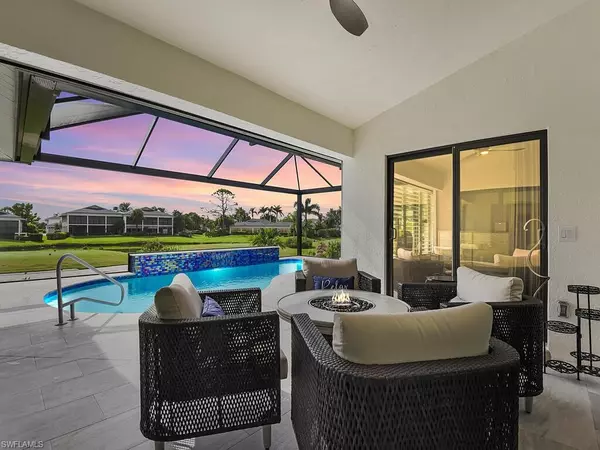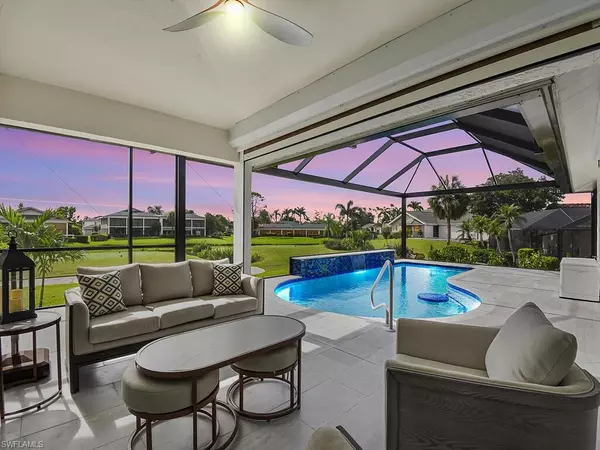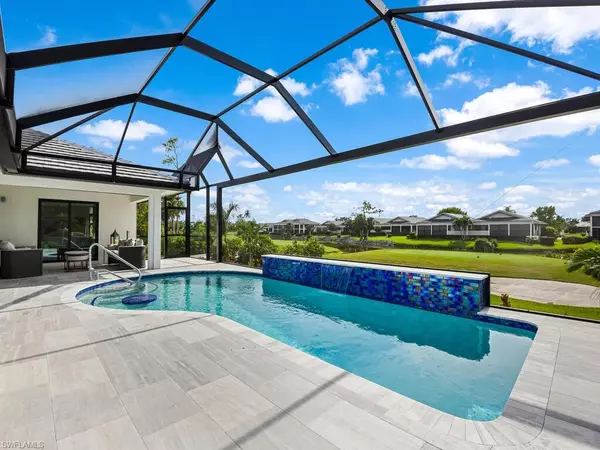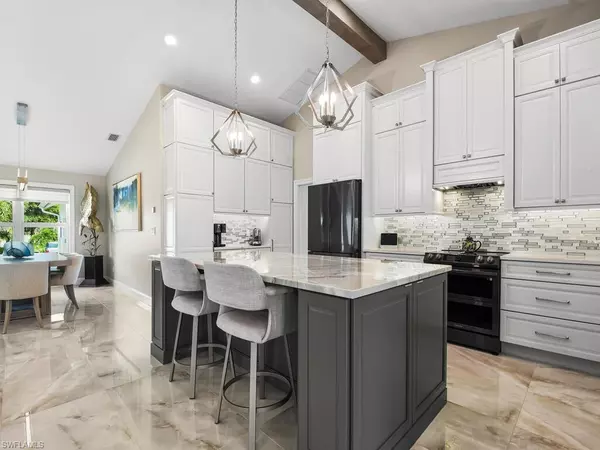$1,100,000
$1,200,000
8.3%For more information regarding the value of a property, please contact us for a free consultation.
3 Beds
3 Baths
3,172 SqFt
SOLD DATE : 02/28/2024
Key Details
Sold Price $1,100,000
Property Type Single Family Home
Sub Type Single Family Residence
Listing Status Sold
Purchase Type For Sale
Square Footage 3,172 sqft
Price per Sqft $346
Subdivision The Forest
MLS Listing ID 223058984
Sold Date 02/28/24
Bedrooms 3
Full Baths 3
HOA Y/N Yes
Originating Board Florida Gulf Coast
Year Built 1988
Annual Tax Amount $6,667
Tax Year 2022
Lot Size 0.374 Acres
Acres 0.374
Property Description
Absolutely Stunning Pool home in the Forest. Motivated seller that completely remodeled in July 2022 from top to bottom w/ luxury features found in every sq inch (over $500k worth of upgrades - see attached upgrade sheet). Enjoy a new roof, new condensers in all 3 a/c units, new flooring throughout, reconfigured gourmet chef kitchen, quartz counters (kitchen is quartzite), redesigned fireplace wall in great room, new designer front door, all 3 full baths have had complete renovations, smart master shower w/ its own H2O heater, new tile on pool w/ centered waterfall added, designer light fixtures/fans, freshly painted interior/exterior, new hurricane grade garage doors, & much more! Bonus area near garage w/ sliders to an open lanai & French doors to the home office/workout rm (perfect place to entertain). For storm protection enjoy a whole home generator, impact windows/door plus electric storm shutters on the front door & 3 on pool lanai. Residents of The Forest enjoy the privacy & security of a gated community nestled on 650 acres that borders a preserve. This natural settings is framed out by 2 18-hole championship golf courses, a tennis center w/ clay courts, & a Clubhouse.
Location
State FL
County Lee
Area Fm18 - Fort Myers Area
Zoning RM-2
Direction From US 41 turn into The Forest (must use main entrance on US 41), turn right onto Timberlakes Dr immediately once through gate, follow GPS around until you reach to 16969 on your right.
Rooms
Dining Room Breakfast Bar, Formal
Kitchen Pantry
Interior
Interior Features Split Bedrooms, Great Room, Den - Study, Guest Bath, Guest Room, Recreation Room, Built-In Cabinets, Wired for Data, Cathedral Ceiling(s), Entrance Foyer, Pantry, Walk-In Closet(s)
Heating Central Electric, Fireplace(s)
Cooling Ceiling Fan(s), Central Electric, Zoned
Flooring Carpet, Tile
Fireplace Yes
Window Features Single Hung,Impact Resistant Windows,Shutters Electric,Shutters - Screens/Fabric
Appliance Cooktop, Dishwasher, Disposal, Dryer, Microwave, Range, Refrigerator, Self Cleaning Oven, Washer
Laundry Washer/Dryer Hookup, Inside, Sink
Exterior
Exterior Feature Sprinkler Auto
Garage Spaces 4.0
Pool In Ground, Concrete, Salt Water, Screen Enclosure
Community Features Golf Non Equity, Bocce Court, Clubhouse, Park, Fitness Center, Golf, Pickleball, Playground, Private Membership, Putting Green, Restaurant, Sidewalks, Street Lights, Tennis Court(s), Gated, Golf Course
Utilities Available Underground Utilities, Cable Available
Waterfront Description Lake Front
View Y/N Yes
View Golf Course, Landscaped Area
Roof Type Tile
Street Surface Paved
Porch Open Porch/Lanai, Screened Lanai/Porch, Patio
Garage Yes
Private Pool Yes
Building
Lot Description Regular
Faces From US 41 turn into The Forest (must use main entrance on US 41), turn right onto Timberlakes Dr immediately once through gate, follow GPS around until you reach to 16969 on your right.
Story 1
Sewer Central
Water Central
Level or Stories 1 Story/Ranch
Structure Type Concrete Block,Stucco
New Construction No
Schools
Elementary Schools School Choice
Middle Schools School Choice
High Schools School Choice
Others
HOA Fee Include Golf Course,Legal/Accounting,Rec Facilities,Security,Street Lights,Street Maintenance
Tax ID 01-46-24-08-00015.0160
Ownership Single Family
Security Features Smoke Detector(s),Smoke Detectors
Acceptable Financing Buyer Finance/Cash
Listing Terms Buyer Finance/Cash
Read Less Info
Want to know what your home might be worth? Contact us for a FREE valuation!

Our team is ready to help you sell your home for the highest possible price ASAP
Bought with Starlink Realty, Inc
GET MORE INFORMATION

REALTORS®






