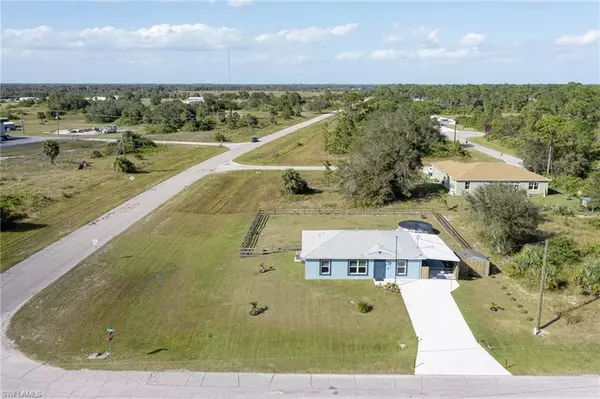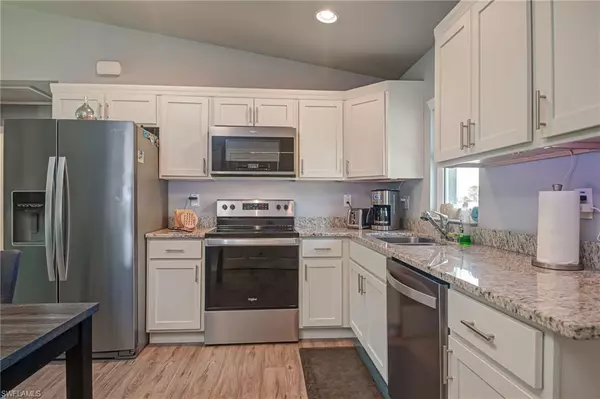$290,000
$299,900
3.3%For more information regarding the value of a property, please contact us for a free consultation.
3 Beds
2 Baths
1,120 SqFt
SOLD DATE : 02/23/2024
Key Details
Sold Price $290,000
Property Type Single Family Home
Sub Type Single Family Residence
Listing Status Sold
Purchase Type For Sale
Square Footage 1,120 sqft
Price per Sqft $258
Subdivision Port Labelle
MLS Listing ID 223076643
Sold Date 02/23/24
Bedrooms 3
Full Baths 2
Originating Board Florida Gulf Coast
Year Built 2020
Annual Tax Amount $2,185
Tax Year 2022
Lot Size 0.280 Acres
Acres 0.28
Property Description
This beauty boasts 3 beds, 2 full baths, with a relaxing 12 X 12 Wooden deck to enjoy the tranquil vibes of this laidback community. Step inside open floor plan with elegant luxury vinyl flooring that flows seamlessly throughout the home. Brush Nickle smart ceiling fans in the living area and primary bedroom.The heart of this residence is a kitchen featuring modern cabinetry with LED under cabinet lighting and granite countertops. The primary suite is offering a double vanity. It also features Hurricane impact windows.The fully landscaped outdoor space and above ground pool with sand filter is perfect for relaxing or hosting friends . The carport 30 x 12 has a shed next to it and also a hook up for generator and RV. Nestled in a well-maintained area this home enjoys proximity to numerous attractions, including beaches, golf courses, shopping centers, and several eateries. Make your next move to this fabulous gem and relish the perfect blend of small town feel, comfort, and the vibrant Floridian lifestyle.
Location
State FL
County Hendry
Area Hd01 - Hendry County
Rooms
Dining Room Dining - Living
Interior
Interior Features Split Bedrooms, Other
Heating Central Electric
Cooling Ceiling Fan(s), Central Electric
Flooring Laminate, Vinyl
Window Features Double Hung,Impact Resistant Windows
Appliance Dishwasher, Microwave, Range, Refrigerator
Laundry Washer/Dryer Hookup
Exterior
Carport Spaces 2
Fence Fenced
Pool Above Ground
Community Features None, Non-Gated
Utilities Available Cable Available
Waterfront Description None
View Y/N No
Roof Type Shingle
Porch Deck
Garage No
Private Pool Yes
Building
Lot Description Corner Lot, Oversize
Story 1
Sewer Septic Tank
Water Central
Level or Stories 1 Story/Ranch
Structure Type Concrete Block,Stucco
New Construction No
Others
HOA Fee Include None
Tax ID 4-29-43-10-060-2199.0330
Ownership Single Family
Acceptable Financing Buyer Finance/Cash, FHA, Seller Pays Title
Listing Terms Buyer Finance/Cash, FHA, Seller Pays Title
Read Less Info
Want to know what your home might be worth? Contact us for a FREE valuation!

Our team is ready to help you sell your home for the highest possible price ASAP
Bought with Southern Heritage Real Estate
GET MORE INFORMATION

REALTORS®






