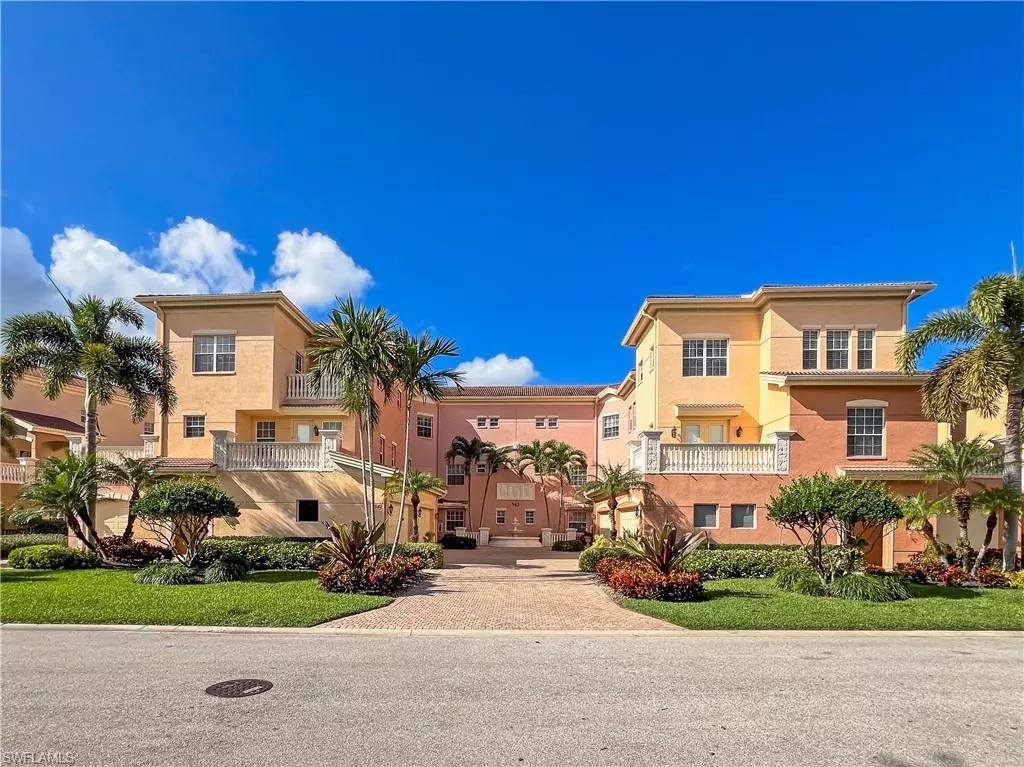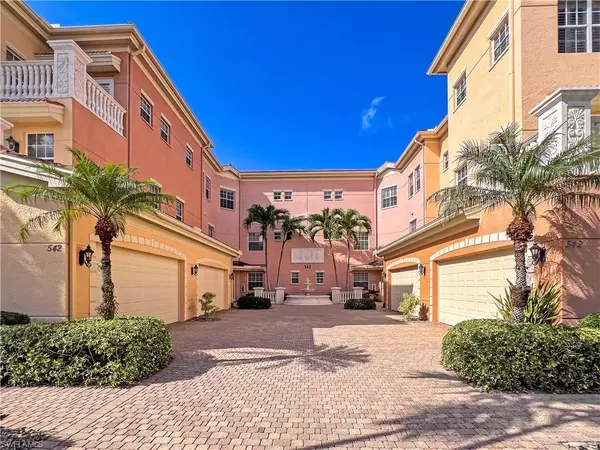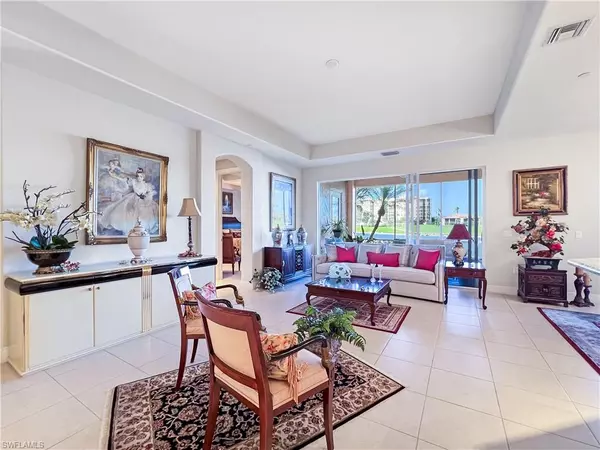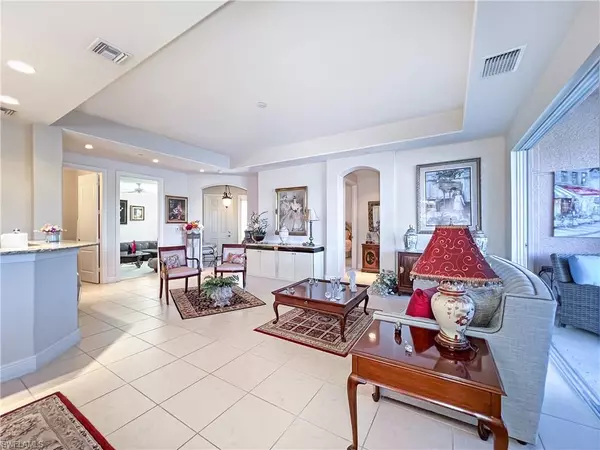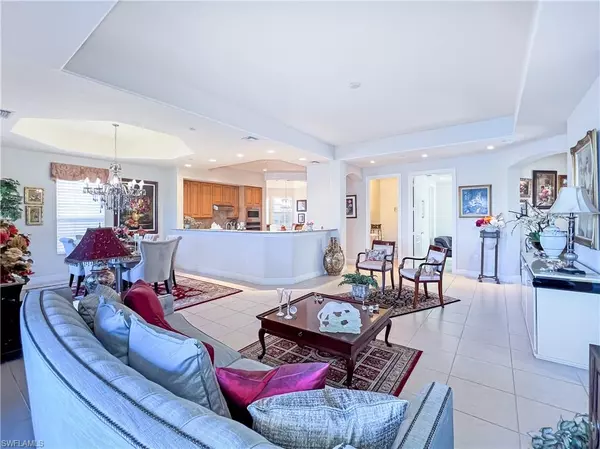$785,000
$874,900
10.3%For more information regarding the value of a property, please contact us for a free consultation.
3 Beds
3 Baths
2,077 SqFt
SOLD DATE : 02/15/2024
Key Details
Sold Price $785,000
Property Type Condo
Sub Type Low Rise (1-3)
Listing Status Sold
Purchase Type For Sale
Square Footage 2,077 sqft
Price per Sqft $377
Subdivision Avellino Isles
MLS Listing ID 223092485
Sold Date 02/15/24
Style Carriage/Coach
Bedrooms 3
Full Baths 2
Half Baths 1
Condo Fees $2,709/qua
HOA Y/N Yes
Originating Board Florida Gulf Coast
Year Built 2007
Annual Tax Amount $5,308
Tax Year 2023
Property Description
Nestled within the Beautiful double gated Avellino Isles is this First Floor carriage home. Enjoy your morning coffee with magnificent panoramic views of the golf course and lake with wading birds and fountains right from your open-concept living/dining area which leads into your 300sqft screened in Lanai. This spacious 3 bedroom, 2.5 bath, includes tile, high recessed ceilings, stainless steel appliances, upgraded cabinetry w/granite countertops, in home laundry, newer ac 2019, new water heater 2023 and more. Must see. Private driveway leads into spacious 2 car garage providing ample storage. Separate shower & jetted tub with large walk-in closet. The Avellino amenities are an easy stroll and the best of any neighborhood in the Vineyards, including Infinity style pool/spa, Grill Area , and Renovated Clubhouse w/ Fitness Center. Located in the North Naples, The Vineyards, one of Naples most prestigous communities is in close proximity to dozens of fine restaurants, upscale shopping, entertainment and the white sandy beaches of the Gulf of Mexico. Vineyards Country Club is optional (Paid) and includes a Lifestyles, golf and social memberships.
Location
State FL
County Collier
Area Na14 -Vanderbilt Rd To Pine Ridge Rd
Direction 2 Access Points - main gate all realtors please show ID, second gate code will be provided once showing is confirmed. Clubhouse location- straight ahead on your right about 100 feet past second gate entrance.
Rooms
Primary Bedroom Level Master BR Ground
Master Bedroom Master BR Ground
Dining Room Breakfast Bar, Dining - Living, Eat-in Kitchen
Kitchen Kitchen Island, Pantry
Interior
Interior Features Common Elevator, Split Bedrooms, Great Room, Den - Study, Wired for Data, Entrance Foyer, Pantry, Walk-In Closet(s)
Heating Central Electric
Cooling Ceiling Fan(s), Central Electric, Humidity Control
Flooring Carpet, Tile
Window Features Double Hung,Sliding,Shutters
Appliance Electric Cooktop, Dryer, Microwave, Refrigerator/Icemaker, Self Cleaning Oven, Wall Oven, Washer
Laundry Inside
Exterior
Exterior Feature None
Garage Spaces 2.0
Community Features Golf Non Equity, BBQ - Picnic, Bike And Jog Path, Cabana, Clubhouse, Pool, Community Room, Community Spa/Hot tub, Fitness Center, Hobby Room, Library, Sidewalks, Street Lights, Tennis Court(s), Gated
Utilities Available Underground Utilities, Cable Available
Waterfront Description Lake Front
View Y/N Yes
View Golf Course
Roof Type Tile
Street Surface Paved
Porch Screened Lanai/Porch
Garage Yes
Private Pool No
Building
Lot Description Zero Lot Line
Building Description Concrete Block,Stucco, Elevator
Faces 2 Access Points - main gate all realtors please show ID, second gate code will be provided once showing is confirmed. Clubhouse location- straight ahead on your right about 100 feet past second gate entrance.
Sewer Central
Water Central
Architectural Style Carriage/Coach
Structure Type Concrete Block,Stucco
New Construction No
Schools
Elementary Schools Vineyards Elementary School
Middle Schools Oakridge Middle School
High Schools Gulf Coast High School
Others
HOA Fee Include Cable TV,Irrigation Water,Maintenance Grounds,Master Assn. Fee Included,Pest Control Exterior,Rec Facilities,Reserve,Security,Street Lights
Tax ID 22670701128
Ownership Condo
Security Features Smoke Detectors
Acceptable Financing Buyer Finance/Cash
Listing Terms Buyer Finance/Cash
Read Less Info
Want to know what your home might be worth? Contact us for a FREE valuation!

Our team is ready to help you sell your home for the highest possible price ASAP
Bought with Bartomeo Realty
GET MORE INFORMATION
REALTORS®

