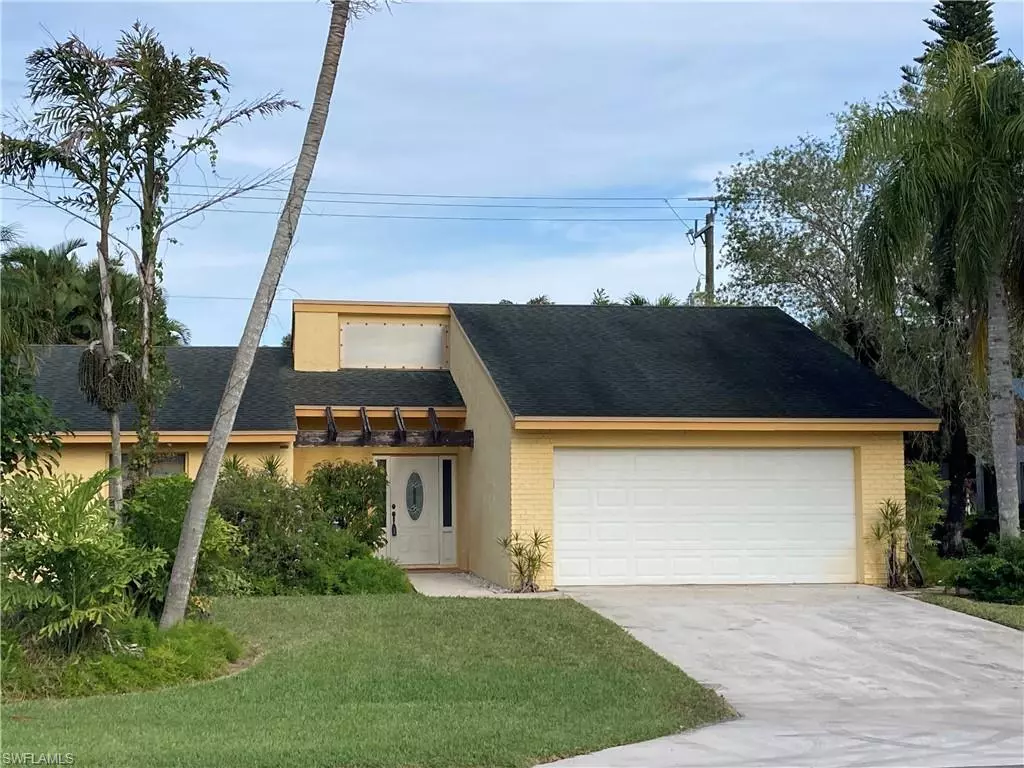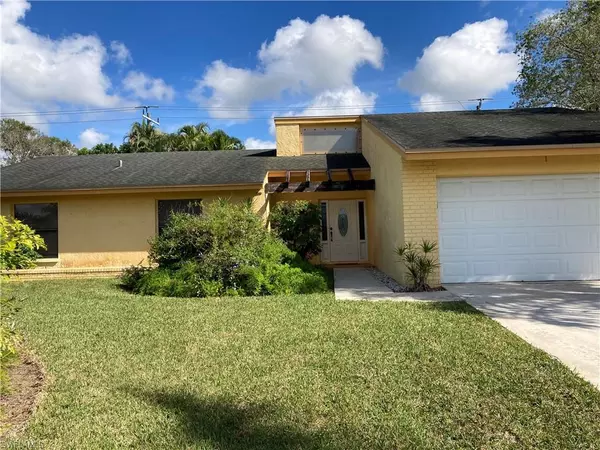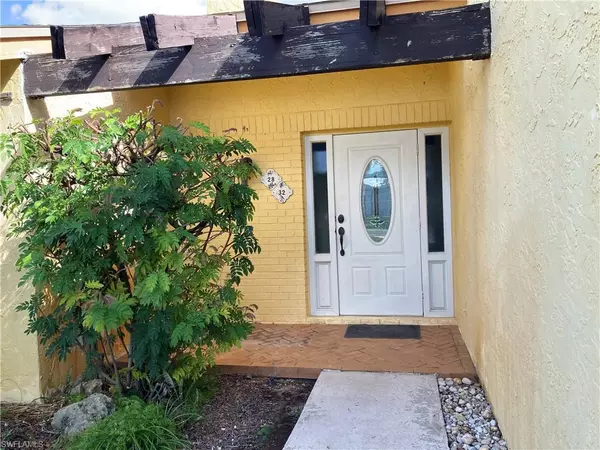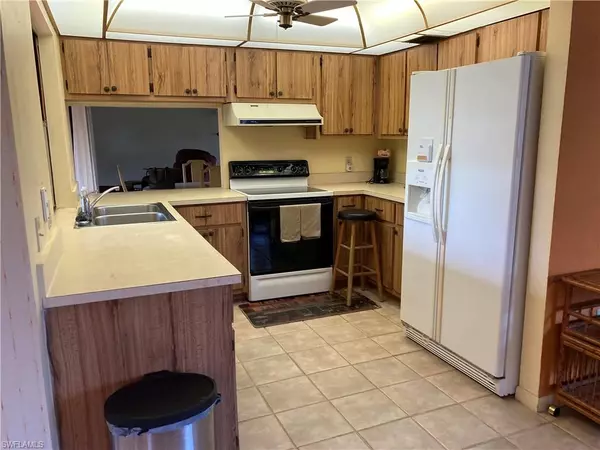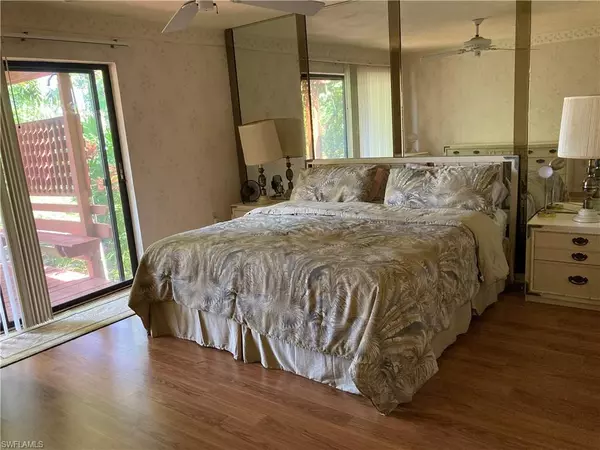$485,000
$489,000
0.8%For more information regarding the value of a property, please contact us for a free consultation.
3 Beds
2 Baths
1,697 SqFt
SOLD DATE : 02/20/2024
Key Details
Sold Price $485,000
Property Type Single Family Home
Sub Type Single Family Residence
Listing Status Sold
Purchase Type For Sale
Square Footage 1,697 sqft
Price per Sqft $285
Subdivision Golden Gate City
MLS Listing ID 223087472
Sold Date 02/20/24
Style Traditional
Bedrooms 3
Full Baths 2
Originating Board Naples
Year Built 1980
Annual Tax Amount $1,152
Tax Year 2022
Lot Size 10,018 Sqft
Acres 0.23
Property Description
BIG HOUSE ALMOST 1700 UNDER AIR CONDITIONING , 2 CAR GARAGE WITH AUTO GARAGE DOOR OPENER. , BACK PORCH DECK AND BRICK PATIO READY FOR A BBQ. GARDEN AREA WITH GAZEBO AND BENCH SEATING . HOME FEATURES SPLIT BEDROOM PLAN, HIGH CIELINGS WITH STAIN GLASS IN FOYER. FORMAL DINNING ROOM , LIVING ROOM & FAMILY ROOM , BREAKFAST NOOK , BRICK PATIO AND DECKING . CITY WATER & SEWER . SOUTH SIDE OF G. G. PARKWAY . AIR CONDITIOING IS 5 YEARS OLD . ROOF HAS 16 YEARS LIFE REMAINING . NABOR CONTRACT AS IS . HOME HAS HAD ONLY ONE OWNER .
Location
State FL
County Collier
Area Na24 - Golden Gate City
Direction SOUTH SIDE OF GOLDEN GATE PARKWAY TURN ON 44TH ST SW ALMOST TO THE END PASS THE SIGN FOR GOLDEN TERRACE ELEMENTARY SCHOOL .
Rooms
Dining Room Breakfast Room, Dining - Family, Dining - Living
Kitchen Dome Kitchen
Interior
Interior Features Split Bedrooms, Den - Study, Family Room, Guest Room, Custom Mirrors, Entrance Foyer, Vaulted Ceiling(s), Volume Ceiling, Walk-In Closet(s)
Heating Central Electric
Cooling Ceiling Fan(s)
Flooring Carpet, Laminate, Tile
Window Features Sliding
Appliance Dishwasher, Dryer, Refrigerator/Freezer, Washer
Laundry In Garage
Exterior
Exterior Feature Outdoor Shower
Garage Spaces 2.0
Community Features Non-Gated
Utilities Available Cable Available
Waterfront Description None
View Y/N Yes
View Landscaped Area
Roof Type Shingle
Porch Open Porch/Lanai, Deck, Patio
Garage Yes
Private Pool No
Building
Lot Description Oversize
Faces SOUTH SIDE OF GOLDEN GATE PARKWAY TURN ON 44TH ST SW ALMOST TO THE END PASS THE SIGN FOR GOLDEN TERRACE ELEMENTARY SCHOOL .
Story 1
Sewer Central
Water Central
Architectural Style Traditional
Level or Stories 1 Story/Ranch
Structure Type Concrete Block,Stucco
New Construction No
Others
HOA Fee Include None
Tax ID 36560480008
Ownership Single Family
Acceptable Financing Cash
Listing Terms Cash
Read Less Info
Want to know what your home might be worth? Contact us for a FREE valuation!

Our team is ready to help you sell your home for the highest possible price ASAP
Bought with Legacy One Real Estate LLC
GET MORE INFORMATION
REALTORS®

