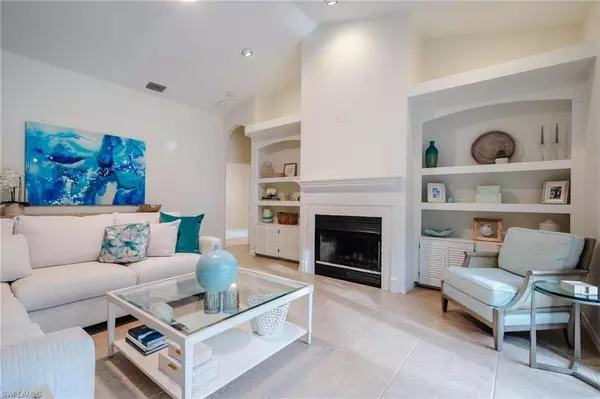$975,000
$999,900
2.5%For more information regarding the value of a property, please contact us for a free consultation.
4 Beds
3 Baths
3,039 SqFt
SOLD DATE : 02/16/2024
Key Details
Sold Price $975,000
Property Type Single Family Home
Sub Type Single Family Residence
Listing Status Sold
Purchase Type For Sale
Square Footage 3,039 sqft
Price per Sqft $320
Subdivision Berkshire Lakes
MLS Listing ID 223090893
Sold Date 02/16/24
Bedrooms 4
Full Baths 3
HOA Y/N Yes
Originating Board Florida Gulf Coast
Year Built 1990
Annual Tax Amount $8,088
Tax Year 2022
Lot Size 0.640 Acres
Acres 0.64
Property Description
Schedule a showing of this exquisite CUL-DE-SAC, pool home with a 3-car garage! You are going to want to get a look at this meticulously maintained property! As you walk through the new double doors, your eyes will be drawn to the expansive pool and inviting landscaped yard. The home has fresh, clean lines and is professionally decorated. This gorgeous home has been updated with plantation shutters, roller shades on the sliders, a new front door, new interior paint, tile floor regrout and resealed, beautiful hardwood floors added to the bedrooms, and custom closet built-ins completed. The AC was replaced and a well was added for the landscaping in 2022. Floors were just redone, PLEASE REMOVE SHOES FOR ALL SHOWINGS.
Location
State FL
County Collier
Area Na17 - N/O Davis Blvd
Rooms
Dining Room Breakfast Bar, Eat-in Kitchen, Formal
Kitchen Kitchen Island
Interior
Interior Features Great Room, Split Bedrooms, Den - Study, Family Room, Built-In Cabinets, Wired for Data, Cathedral Ceiling(s), Entrance Foyer, Tray Ceiling(s), Walk-In Closet(s)
Heating Central Electric, Fireplace(s)
Cooling Ceiling Fan(s), Central Electric
Flooring Tile, Wood
Fireplace Yes
Window Features Arched,Transom,Shutters - Manual,Window Coverings
Appliance Electric Cooktop, Dishwasher, Disposal, Double Oven, Dryer, Microwave, Refrigerator/Icemaker, Wall Oven, Washer
Laundry Inside, Sink
Exterior
Exterior Feature Sprinkler Auto
Garage Spaces 3.0
Pool In Ground, Electric Heat, Screen Enclosure
Community Features Bike And Jog Path, Clubhouse, Pool, Community Room, Fitness Center, Pickleball, Tennis Court(s), Non-Gated
Utilities Available Cable Available
Waterfront Description None
View Y/N Yes
View Landscaped Area
Roof Type Shingle
Street Surface Paved
Porch Screened Lanai/Porch, Patio
Garage Yes
Private Pool Yes
Building
Lot Description Cul-De-Sac, Irregular Lot
Story 1
Sewer Central
Water Central
Level or Stories 1 Story/Ranch
Structure Type Concrete Block,Stucco
New Construction No
Others
HOA Fee Include Street Lights,Street Maintenance
Tax ID 23945052200
Ownership Single Family
Security Features Smoke Detector(s),Smoke Detectors
Acceptable Financing Buyer Finance/Cash, FHA, VA Loan
Listing Terms Buyer Finance/Cash, FHA, VA Loan
Read Less Info
Want to know what your home might be worth? Contact us for a FREE valuation!

Our team is ready to help you sell your home for the highest possible price ASAP
Bought with Waterfront Realty Group Inc
GET MORE INFORMATION

REALTORS®






