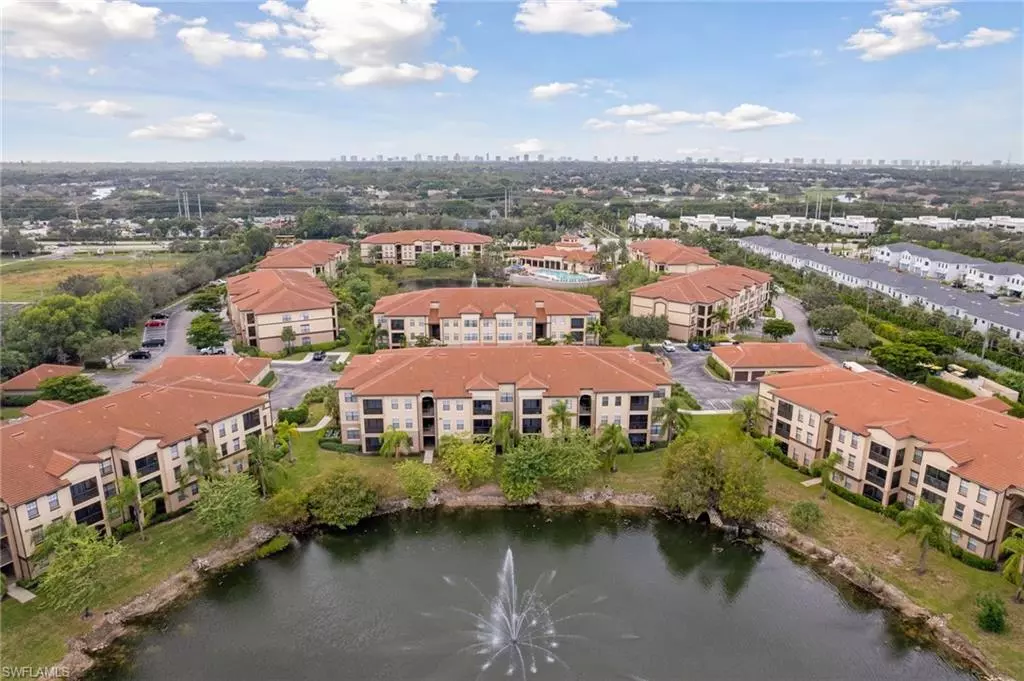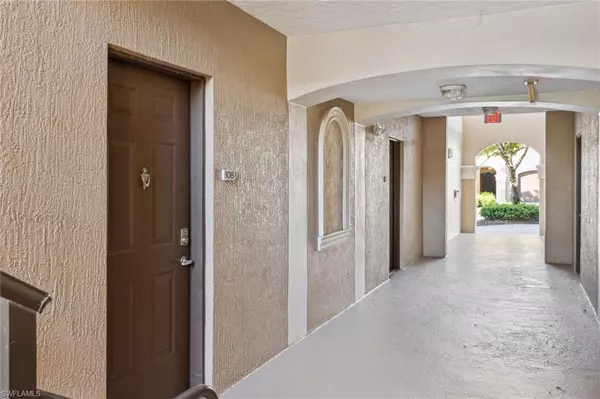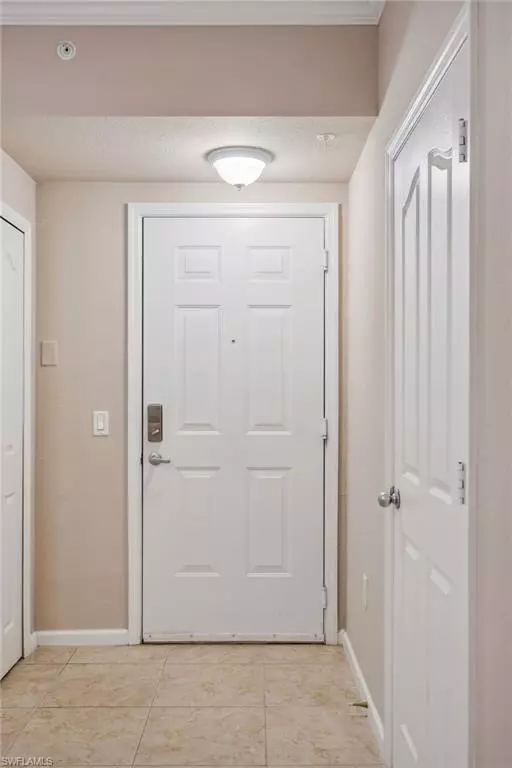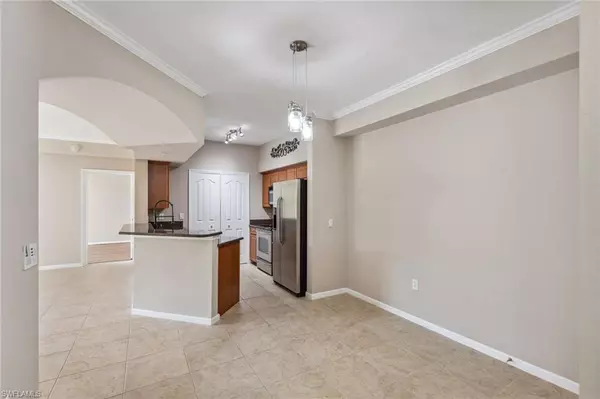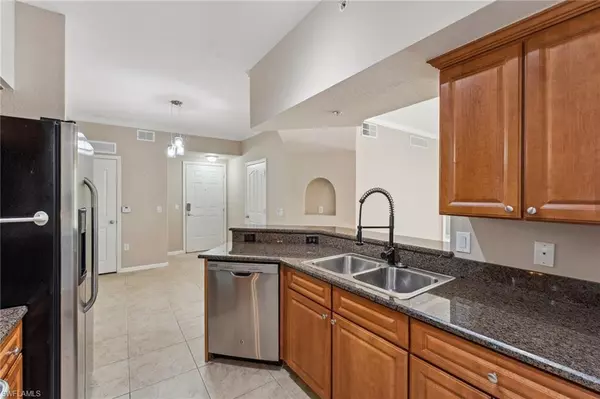$345,000
$354,900
2.8%For more information regarding the value of a property, please contact us for a free consultation.
2 Beds
2 Baths
1,067 SqFt
SOLD DATE : 02/09/2024
Key Details
Sold Price $345,000
Property Type Condo
Sub Type Low Rise (1-3)
Listing Status Sold
Purchase Type For Sale
Square Footage 1,067 sqft
Price per Sqft $323
Subdivision Positano Place
MLS Listing ID 223079229
Sold Date 02/09/24
Bedrooms 2
Full Baths 1
Half Baths 1
Condo Fees $1,746/qua
HOA Y/N Yes
Originating Board Naples
Year Built 2006
Annual Tax Amount $2,121
Tax Year 2022
Property Description
Enjoy resort-style living in the heart of Naples. New HVAC unit (2017). This home is perfect as a full-time
residence or a winter retreat. This most popular Tuscany model features 2br+2baths, spacious rooms and
closets, and an airy screened lanai. You can enjoy a panoramic lake view from every room. This residence
includes stainless steel appliances, granite countertops, raised panel cabinetry, and a full-size washer/dryer.
The desirable first-floor location is just steps from your oversized attached garage. Positano Place is a gated
and patrolled community. This desirable community has one of Naples finest Clubhouses, resort-style
swimming pool and hot tub. Within the spacious Clubhouse, you will find an entertainment kitchen, business
center, game room, state-of-the-art fitness center as well as a fulltime management office. Residents enjoy
the close proximity to restaurants, shopping centers, various attractions while only minutes from Naples
fabulous white sand beaches. This pet-friendly community is just a short walking distance several eateries
as well as a Sunday farmer's market
Location
State FL
County Collier
Area Na16 - Goodlette W/O 75
Direction Pine Ridge Rd to Livingston Rd go south to Positano Circle.
Rooms
Primary Bedroom Level Master BR Ground
Master Bedroom Master BR Ground
Dining Room Breakfast Bar, Breakfast Room
Interior
Interior Features Common Elevator, Split Bedrooms, Family Room, Guest Bath, Built-In Cabinets, Wired for Data, Multi Phone Lines, Walk-In Closet(s)
Heating Central Electric
Cooling Ceiling Fan(s), Central Electric, Humidity Control
Flooring Carpet, Tile, Wood
Window Features Single Hung,Sliding,Window Coverings
Appliance Electric Cooktop, Dishwasher, Disposal, Dryer, Microwave, Range, Refrigerator/Freezer, Refrigerator/Icemaker, Self Cleaning Oven, Washer
Laundry Washer/Dryer Hookup, Inside
Exterior
Exterior Feature None, Water Display
Garage Spaces 1.0
Community Features BBQ - Picnic, Billiards, Bocce Court, Business Center, Clubhouse, Park, Pool, Community Spa/Hot tub, Fitness Center, Internet Access, Library, Playground, Sidewalks, Street Lights, Vehicle Wash Area, Condo/Hotel
Utilities Available Underground Utilities, Cable Available
Waterfront Description Lake Front,Pond
View Y/N No
Roof Type Tile
Porch Screened Lanai/Porch
Garage Yes
Private Pool No
Building
Building Description Concrete Block,Stucco, Elevator
Faces Pine Ridge Rd to Livingston Rd go south to Positano Circle.
Story 1
Sewer Central
Water Central
Level or Stories 1 Story/Ranch
Structure Type Concrete Block,Stucco
New Construction No
Schools
Elementary Schools Osceola Elementary School
Middle Schools Pine Ridge Middle School
High Schools Barron Collier High School
Others
HOA Fee Include Cable TV,Insurance,Irrigation Water,Maintenance Grounds,Legal/Accounting,Manager,Pest Control Exterior,Rec Facilities,Repairs,Reserve,Security,Sewer,Trash
Tax ID 68300007664
Ownership Condo
Security Features Smoke Detector(s),Fire Sprinkler System,Smoke Detectors
Acceptable Financing Consider 1st Mortgage
Listing Terms Consider 1st Mortgage
Read Less Info
Want to know what your home might be worth? Contact us for a FREE valuation!

Our team is ready to help you sell your home for the highest possible price ASAP
Bought with Redfin Corporation
GET MORE INFORMATION
REALTORS®

