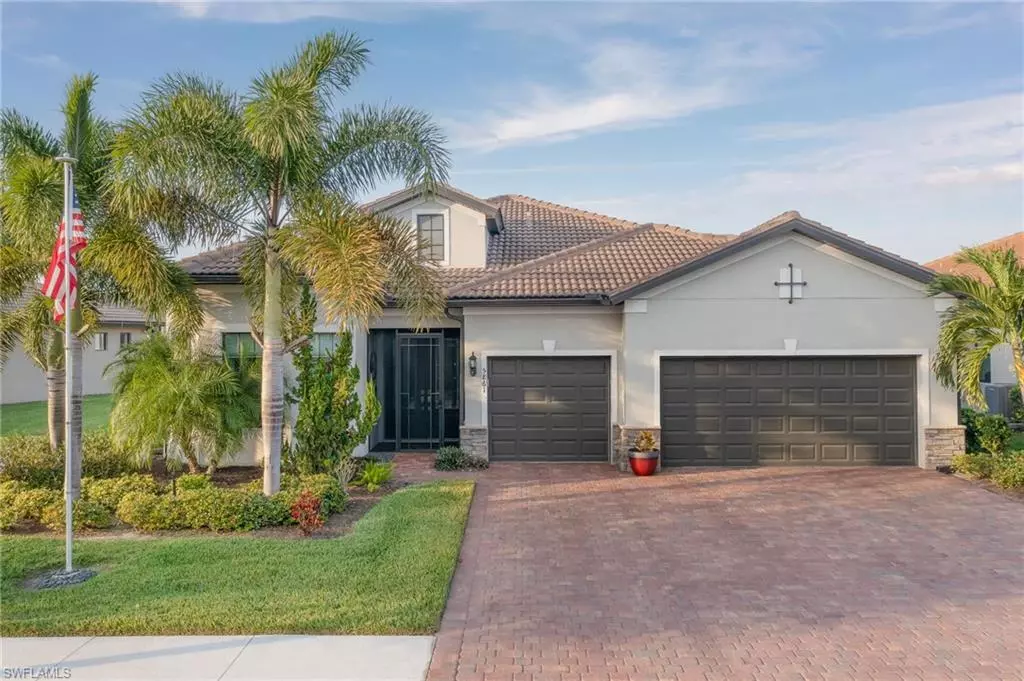$937,500
$1,000,000
6.3%For more information regarding the value of a property, please contact us for a free consultation.
3 Beds
3 Baths
2,823 SqFt
SOLD DATE : 02/12/2024
Key Details
Sold Price $937,500
Property Type Single Family Home
Sub Type Single Family Residence
Listing Status Sold
Purchase Type For Sale
Square Footage 2,823 sqft
Price per Sqft $332
Subdivision Del Webb
MLS Listing ID 223089026
Sold Date 02/12/24
Bedrooms 3
Full Baths 3
HOA Fees $555/qua
HOA Y/N Yes
Originating Board Florida Gulf Coast
Year Built 2019
Annual Tax Amount $6,815
Tax Year 2023
Lot Size 10,018 Sqft
Acres 0.23
Property Description
Welcome to your dream home in Del Webb Naples! This stunning single-family home offers everything you've been searching for. Step inside and be greeted by the grandeur of soaring ceilings and double entry doors, creating an immediate sense of luxury. The spacious layout includes an office, perfect for those who work from home or desire a quiet space to focus. As you make your way through the home, you'll be captivated by the abundance of natural light that floods each room, thanks to the impact windows and doors. The screened porch is an ideal spot to relax and enjoy the beautiful Florida weather, while the in-ground salt water pool provides the perfect oasis for cooling off on hot summer days. With a full home generator and in-ground tank, you can rest easy knowing that you'll never be without power. Storm shutters on the lanai offer added peace of mind during hurricane season. This home, a "Stonewater", is rarely available and includes both golf and social membership, allowing you to take full advantage of the incredible amenities that Del Webb Naples has to offer. Don't miss out on this incredible opportunity to live the ultimate Florida lifestyle in this exquisite home!
Location
State FL
County Collier
Area Na35 - Ave Maria Area
Rooms
Primary Bedroom Level Master BR Ground
Master Bedroom Master BR Ground
Dining Room Breakfast Bar, Dining - Family, Eat-in Kitchen
Kitchen Kitchen Island, Walk-In Pantry
Interior
Interior Features Split Bedrooms, Den - Study, Family Room, Guest Bath, Guest Room, Built-In Cabinets, Wired for Data, Entrance Foyer, Pantry, Walk-In Closet(s)
Heating Central Electric
Cooling Ceiling Fan(s), Central Electric
Flooring Tile
Window Features Single Hung,Sliding,Impact Resistant Windows,Shutters - Screens/Fabric
Appliance Electric Cooktop, Dishwasher, Disposal, Dryer, Microwave, Refrigerator/Icemaker, Self Cleaning Oven, Wall Oven, Washer, Water Treatment Owned
Laundry Washer/Dryer Hookup, Inside, Sink
Exterior
Exterior Feature Sprinkler Auto
Garage Spaces 3.0
Pool Community Lap Pool, In Ground, Equipment Stays
Community Features Golf Non Equity, Golf Public, Basketball, BBQ - Picnic, Beauty Salon, Bike And Jog Path, Bocce Court, Clubhouse, Park, Pool, Community Room, Community Spa/Hot tub, Dog Park, Fitness Center, Golf, Hobby Room, Internet Access, Library, Pickleball, Playground, Putting Green, Restaurant, Sauna, Shopping, Sidewalks, Street Lights, Tennis Court(s), Gated, Golf Course
Utilities Available Underground Utilities, Cable Available
Waterfront Description Lake Front
View Y/N Yes
View Landscaped Area
Roof Type Tile
Street Surface Paved
Porch Screened Lanai/Porch, Patio
Garage Yes
Private Pool Yes
Building
Lot Description Dead End, Regular
Story 1
Sewer Central
Water Central
Level or Stories 1 Story/Ranch
Structure Type Concrete Block,Stucco
New Construction No
Schools
Elementary Schools Estates Elementary
Middle Schools Corkscrew Middle
High Schools Palmetto Ridge High
Others
HOA Fee Include Cable TV,Irrigation Water,Maintenance Grounds,Legal/Accounting,Manager,Reserve,Street Lights,Street Maintenance,Trash
Senior Community Yes
Tax ID 29817011289
Ownership Single Family
Security Features Smoke Detectors
Acceptable Financing Buyer Finance/Cash, FHA, VA Loan
Listing Terms Buyer Finance/Cash, FHA, VA Loan
Read Less Info
Want to know what your home might be worth? Contact us for a FREE valuation!

Our team is ready to help you sell your home for the highest possible price ASAP
Bought with John R Wood Properties
GET MORE INFORMATION

REALTORS®






