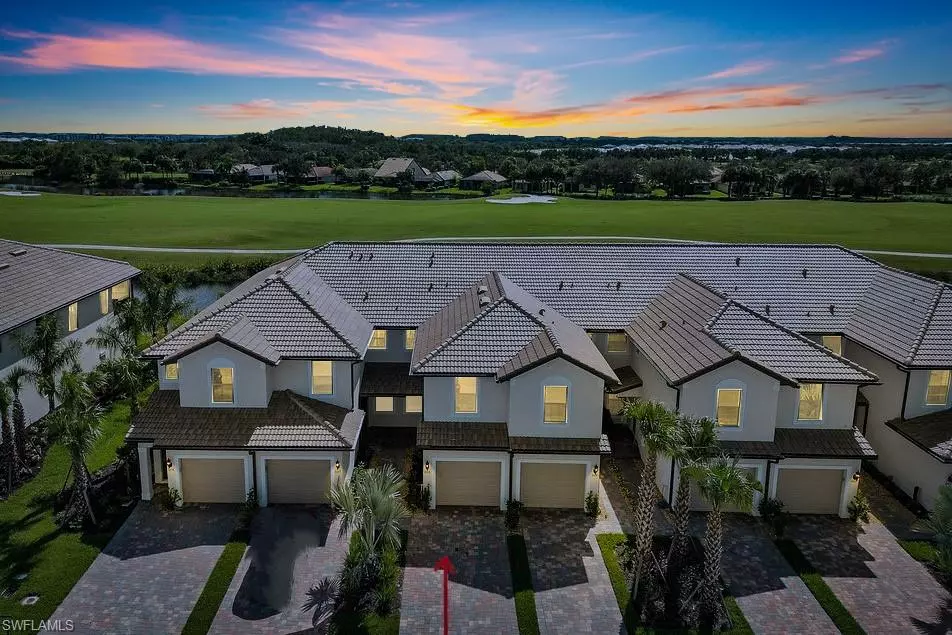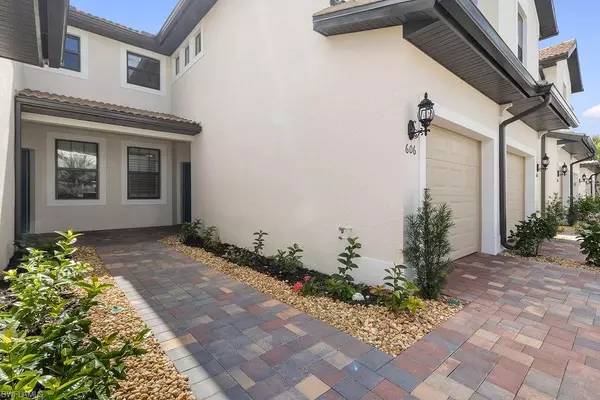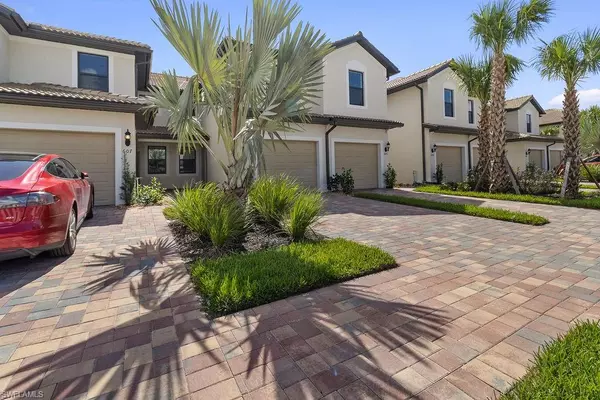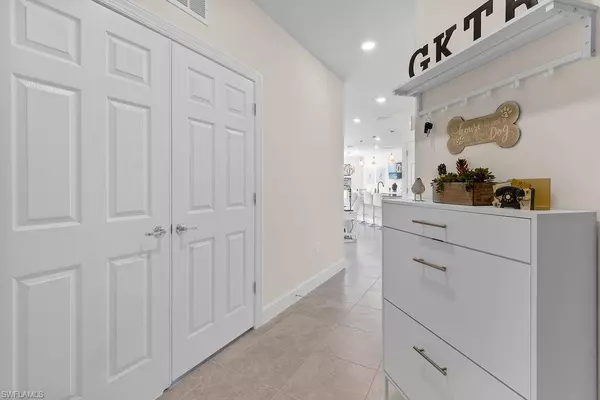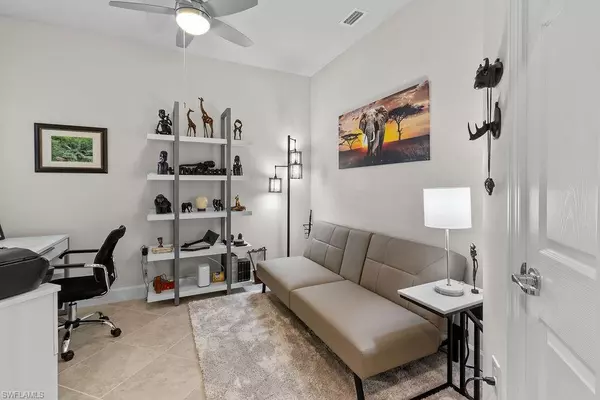$370,000
$380,000
2.6%For more information regarding the value of a property, please contact us for a free consultation.
2 Beds
2 Baths
1,457 SqFt
SOLD DATE : 02/07/2024
Key Details
Sold Price $370,000
Property Type Condo
Sub Type Low Rise (1-3)
Listing Status Sold
Purchase Type For Sale
Square Footage 1,457 sqft
Price per Sqft $253
Subdivision Del Webb
MLS Listing ID 223072046
Sold Date 02/07/24
Style Carriage/Coach
Bedrooms 2
Full Baths 2
Condo Fees $1,245/qua
HOA Fees $240/qua
HOA Y/N Yes
Originating Board Naples
Year Built 2023
Annual Tax Amount $125
Tax Year 2023
Lot Size 10,890 Sqft
Acres 0.25
Property Description
PRISTINE GOLF COURSE VIEWS! 5690 Mayflower Way, #606 - 1st Floor FULLY TURNKEY FURNISHED "HERON" Model Carriage Home; This 2023 Built Home is Move-In ready!Features 2 Spacious Bedrooms +Den, 2 Full Bathrooms. Impact Glass Doors/Windows Providing Maximum Storm Protection; Zero Corner Sliding Glass Doors on Screened Lanai, Garage Floor Epoxy, Tiled in Main Areas, Plantation Shutters, Breakfast Nook. Decorated To Charm!!! East Exposure Provides Premium Year Round Sunrises!! This 55+ Active LifeStyle Community Condominium Complex is Complemented With it's Own Beautiful Exclusive Private Community Pool, Hot Tub, Restrooms & Grills/Dining Area (Exclusive to Mayflower Way Condo Unit Owners). Walking Distance To South Park w/Nature Trails, Lakes and Dog Park. Public 18 Hole Championship Golf Course is Close By. The Del Webb Oasis Club Resort Style Amenity Center features 2 Clubhouses, Activity Director, Resort Style Pool, Lap Pool, Fitness Center, Sauna/Steam Room, Salon, Business Center/Library, Catering Kitchen, Patio w/Grill, TV, Fire Pit, Pickle Ball/Bocce/Tennis Courts. This property is also available for rent, Long Term or Seasonal - Amounts vary by month, RENTAL MLS# 223072433
Location
State FL
County Collier
Area Na35 - Ave Maria Area
Direction Will need gate access at Plymouth Dr for after 5pm and for Sunday Showings. Publix Grocery Store & Mobil Gas Station are located just minutes away.
Rooms
Primary Bedroom Level Master BR Ground
Master Bedroom Master BR Ground
Dining Room Dining - Family, Eat-in Kitchen
Kitchen Kitchen Island, Walk-In Pantry
Interior
Interior Features Split Bedrooms, Great Room, Den - Study, Wired for Data, Pantry, Walk-In Closet(s)
Heating Central Electric
Cooling Ceiling Fan(s), Central Electric
Flooring Carpet, Tile
Window Features Impact Resistant,Single Hung,Thermal,Impact Resistant Windows,Window Coverings
Appliance Dishwasher, Disposal, Dryer, Microwave, Refrigerator/Icemaker, Washer
Laundry Inside
Exterior
Exterior Feature Sprinkler Auto
Garage Spaces 1.0
Community Features Golf Public, BBQ - Picnic, Beauty Salon, Bike And Jog Path, Billiards, Bocce Court, Clubhouse, Park, Pool, Community Spa/Hot tub, Dog Park, Internet Access, Restaurant, Shopping, Street Lights, Tennis Court(s), Gated, Golf Course
Utilities Available Underground Utilities, Cable Available
Waterfront Description Canal Front,Fresh Water
View Y/N Yes
View Golf Course
Roof Type Tile
Street Surface Paved
Porch Screened Lanai/Porch, Patio
Garage Yes
Private Pool No
Building
Lot Description Cul-De-Sac
Faces Will need gate access at Plymouth Dr for after 5pm and for Sunday Showings. Publix Grocery Store & Mobil Gas Station are located just minutes away.
Sewer Central
Water Central
Architectural Style Carriage/Coach
Structure Type Concrete Block,Stucco
New Construction No
Others
HOA Fee Include Internet,Maintenance Grounds,Legal/Accounting,Manager,Reserve,Street Lights,Street Maintenance,Water
Senior Community Yes
Tax ID 59940004227
Ownership Condo
Security Features Smoke Detector(s),Fire Sprinkler System
Acceptable Financing Buyer Finance/Cash, VA Loan
Listing Terms Buyer Finance/Cash, VA Loan
Read Less Info
Want to know what your home might be worth? Contact us for a FREE valuation!

Our team is ready to help you sell your home for the highest possible price ASAP
Bought with MVP Realty Associates LLC
GET MORE INFORMATION

REALTORS®

