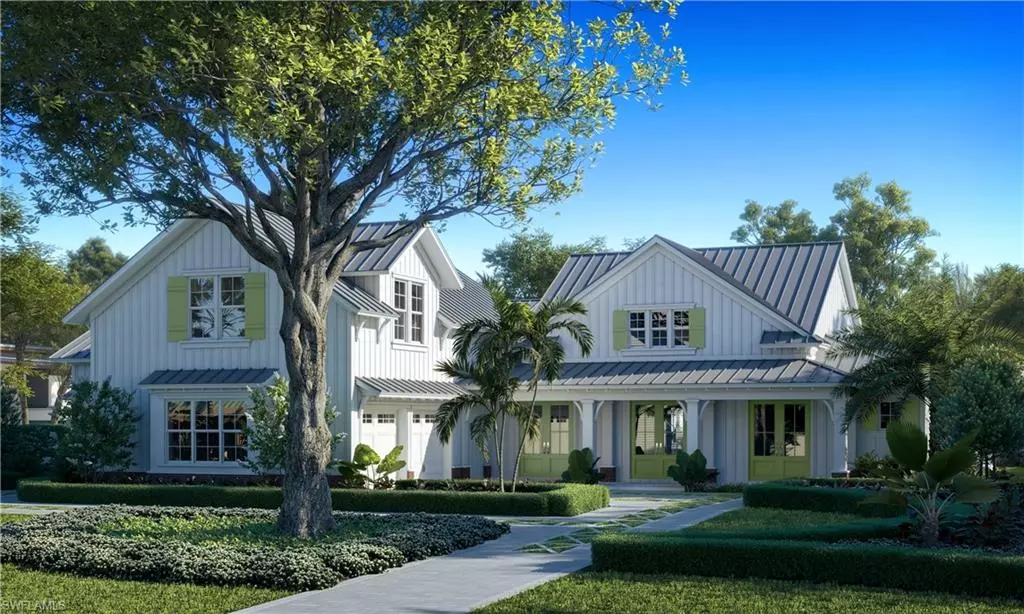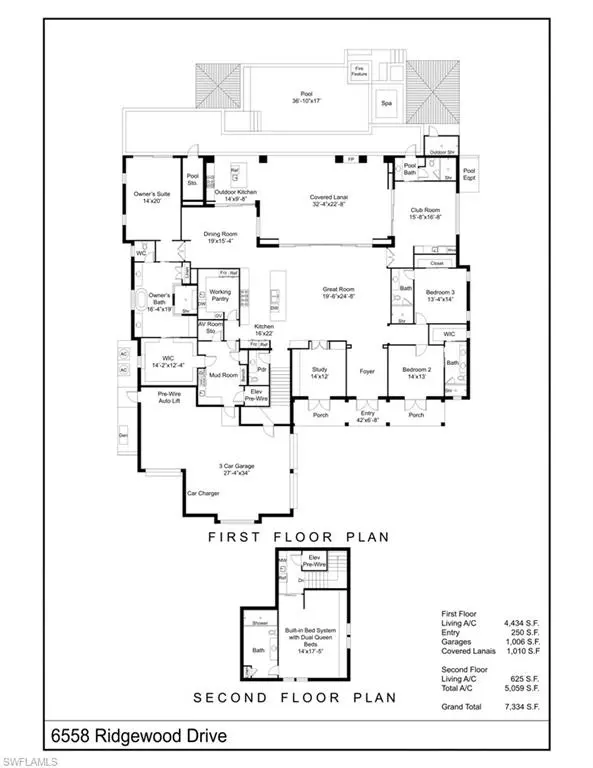$8,150,000
$8,295,000
1.7%For more information regarding the value of a property, please contact us for a free consultation.
5 Beds
6 Baths
5,059 SqFt
SOLD DATE : 02/02/2024
Key Details
Sold Price $8,150,000
Property Type Single Family Home
Sub Type Single Family Residence
Listing Status Sold
Purchase Type For Sale
Square Footage 5,059 sqft
Price per Sqft $1,610
Subdivision Pelican Bay Woods
MLS Listing ID 221056885
Sold Date 02/02/24
Bedrooms 5
Full Baths 5
Half Baths 1
HOA Y/N Yes
Originating Board Naples
Year Built 2024
Annual Tax Amount $13,829
Tax Year 2020
Lot Size 0.420 Acres
Acres 0.42
Property Description
H3166-This coastal farmhouse-inspired property, scheduled for Winter 2024 completion, is offered completely turn-key with furnishings and accessories, window coverings, smart home technologies, entertainment and security packages. The chef’s kitchen is complemented by a working pantry featuring a second dishwasher, refrigerator, oven and generous storage. The great room, dining room and club room’s full-wall glass sliders disappear to blend the indoor space with the outdoors. The 1,000 sq. ft. lanai’s outdoor living space features an entertainment-ready kitchen, island, dining and living areas anchored by a two-sided brick fireplace. The saltwater pool, spa and deck include a built-in fire feature with seating, and an outdoor shower with enclosure. The primary suite is an owner’s dream with direct access to the outdoor space, an enviable walk-in-closet and convenient access to the laundry. The home also boasts a home office and three additional bedroom suites. The garage, ready for electric car charging, offers storage potential for four cars with a pre-wired auto lift.
Location
State FL
County Collier
Area Na04 - Pelican Bay Area
Rooms
Primary Bedroom Level Master BR Ground
Master Bedroom Master BR Ground
Dining Room Dining - Family
Kitchen Kitchen Island, Walk-In Pantry
Interior
Interior Features Great Room, Den - Study, Bar, Built-In Cabinets, Wired for Data, Closet Cabinets, Coffered Ceiling(s), Custom Mirrors, Entrance Foyer, Multi Phone Lines, Pantry, Wired for Sound, Vaulted Ceiling(s), Volume Ceiling, Walk-In Closet(s), Wet Bar
Heating Central Electric
Cooling Central Electric
Flooring Tile, Wood
Fireplaces Type Outside
Fireplace Yes
Window Features Impact Resistant,Sliding,Impact Resistant Windows,Shutters Electric,Decorative Shutters,Window Coverings
Appliance Dryer, Ice Maker, Microwave, Range, Refrigerator/Freezer, Tankless Water Heater, Wall Oven, Washer, Wine Cooler
Laundry Inside, Sink
Exterior
Exterior Feature Gas Grill, Outdoor Grill, Built-In Gas Fire Pit, Outdoor Kitchen, Sprinkler Auto
Garage Spaces 3.0
Pool In Ground, Custom Upgrades, Gas Heat, Salt Water
Community Features Golf Non Equity, Beach - Private, Beach Access, Beach Club Included, Bike And Jog Path, Business Center, Park, Community Room, Fitness Center Attended, Golf, Internet Access, Restaurant, Shopping, Sidewalks, Street Lights, Tennis Court(s), Golf Course, Non-Gated, Tennis
Utilities Available Underground Utilities, Propane, Cable Available
Waterfront Description None
View Y/N Yes
View Landscaped Area
Roof Type Metal
Porch Open Porch/Lanai
Garage Yes
Private Pool Yes
Building
Lot Description Regular
Story 2
Sewer Central
Water Central
Level or Stories Two, 2 Story
Structure Type Concrete Block,Stucco
New Construction Yes
Schools
Elementary Schools Sea Gate Elementary
Middle Schools Pine Ridge Middle School
High Schools Barron Collier High School
Others
HOA Fee Include Cable TV,Internet,Legal/Accounting,Manager,Rec Facilities,Reserve,Street Lights,Street Maintenance
Tax ID 66283640001
Ownership Single Family
Security Features Security System,Smoke Detector(s)
Acceptable Financing Buyer Finance/Cash
Listing Terms Buyer Finance/Cash
Read Less Info
Want to know what your home might be worth? Contact us for a FREE valuation!

Our team is ready to help you sell your home for the highest possible price ASAP
Bought with John R Wood Properties
GET MORE INFORMATION

REALTORS®



