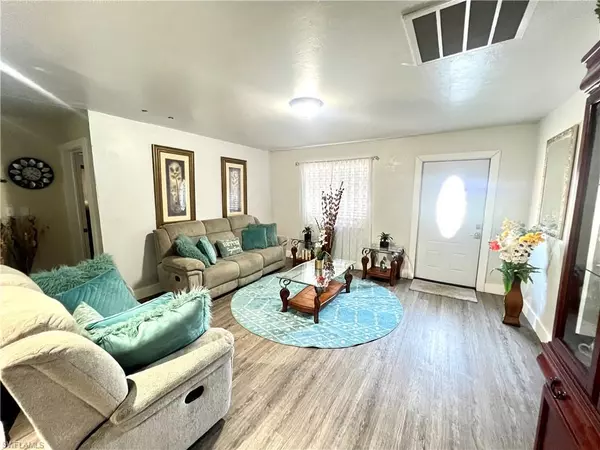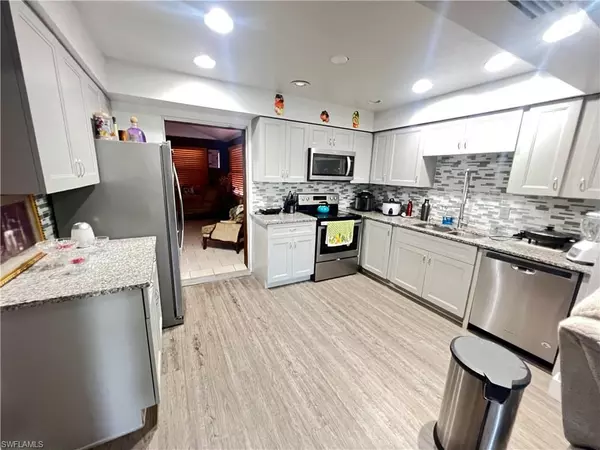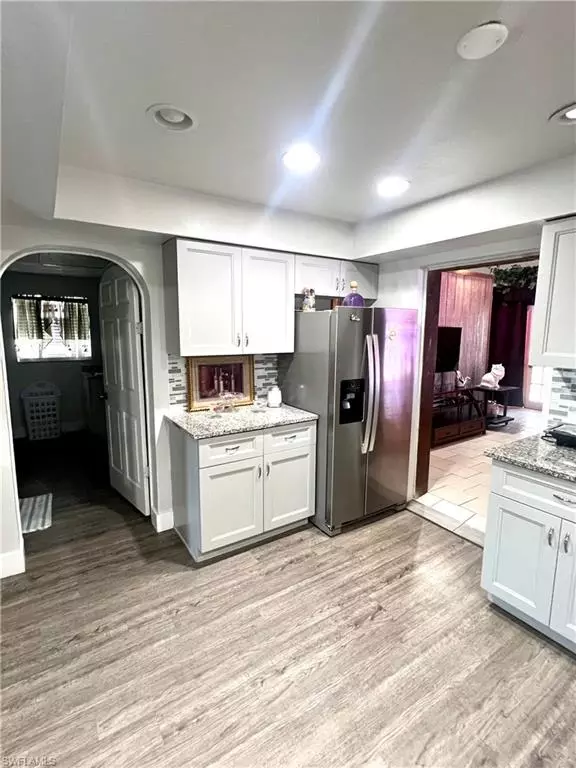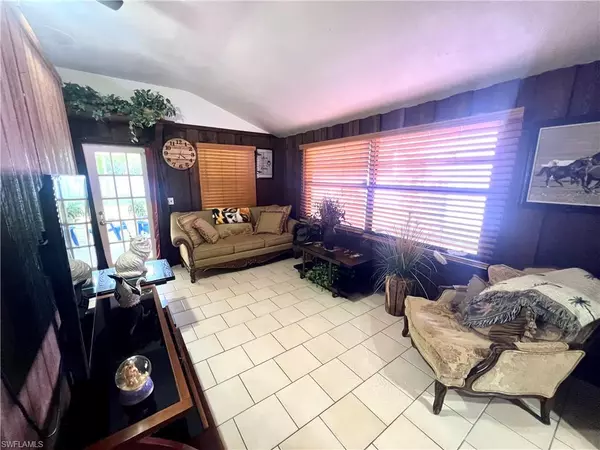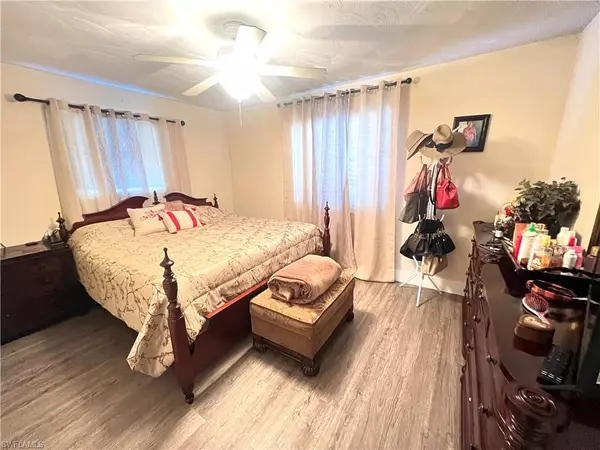$440,000
$440,000
For more information regarding the value of a property, please contact us for a free consultation.
3 Beds
2 Baths
1,428 SqFt
SOLD DATE : 02/02/2024
Key Details
Sold Price $440,000
Property Type Single Family Home
Sub Type Single Family Residence
Listing Status Sold
Purchase Type For Sale
Square Footage 1,428 sqft
Price per Sqft $308
Subdivision Naples Manor
MLS Listing ID 223082326
Sold Date 02/02/24
Bedrooms 3
Full Baths 2
Originating Board Naples
Year Built 1959
Annual Tax Amount $1,833
Tax Year 2022
Lot Size 8,276 Sqft
Acres 0.19
Property Description
Price improvement on this updated gem one block from Tamiami Trail and only minutes to Downtown Naples and beaches! 3 bedrooms plus a large den used as family/dining and 4th bedroom, 2 bathrooms, remodeled kitchen with wood cabinets, stainless steel appliances and granite tops. Bathrooms have also been updated as well as the flooring. Property is currently showing as a 3 beds plus guest quarters because the master was separated to create additional living space with private entry. This can be left as income space for new buyers or turned back to original 4/2. Must see to appreciate this unique space. Brand NEW roof! Ample paved parking for multiple cars with large backyard completely gated with metal privacy fencing. The property is on city water with a whole house reverse osmosis system and a large screened lanai. Very unique property in a great location. Must see to appreciate all it has to offer. Don't miss out on this one!
Location
State FL
County Collier
Area Na09 - South Naples Area
Direction GPS for best directions.
Rooms
Primary Bedroom Level Master BR Ground
Master Bedroom Master BR Ground
Dining Room Dining - Family, Formal
Kitchen Pantry
Interior
Interior Features Great Room, Attached Apartment, Den - Study, Family Room, Guest Bath, Guest Room, Pantry
Heating Central Electric
Cooling Central Electric
Flooring Laminate, Tile
Window Features Single Hung,Shutters - Manual,Window Coverings
Appliance Electric Cooktop, Dishwasher, Dryer, Microwave, Refrigerator/Freezer, Refrigerator/Icemaker, Reverse Osmosis, Washer, Water Treatment Owned, Water Treatment Rented
Laundry Washer/Dryer Hookup, Inside
Exterior
Exterior Feature Room for Pool, Storage
Fence Fenced
Community Features Extra Storage, Guest Room, Non-Gated
Utilities Available Cable Available
Waterfront Description None
View Y/N Yes
View Landscaped Area
Roof Type Shingle
Street Surface Paved
Porch Screened Lanai/Porch
Garage No
Private Pool No
Building
Lot Description Regular
Faces GPS for best directions.
Story 1
Sewer Central
Water Central, Filter, Reverse Osmosis - Entire House
Level or Stories 1 Story/Ranch
Structure Type Concrete Block,Brick,Stucco
New Construction No
Schools
Elementary Schools Parkside Elementary
Middle Schools Manatee Middle
High Schools Lely High School
Others
HOA Fee Include None
Tax ID 62152440006
Ownership Single Family
Acceptable Financing Buyer Finance/Cash, FHA
Listing Terms Buyer Finance/Cash, FHA
Read Less Info
Want to know what your home might be worth? Contact us for a FREE valuation!

Our team is ready to help you sell your home for the highest possible price ASAP
Bought with EXP Realty LLC
GET MORE INFORMATION
REALTORS®


