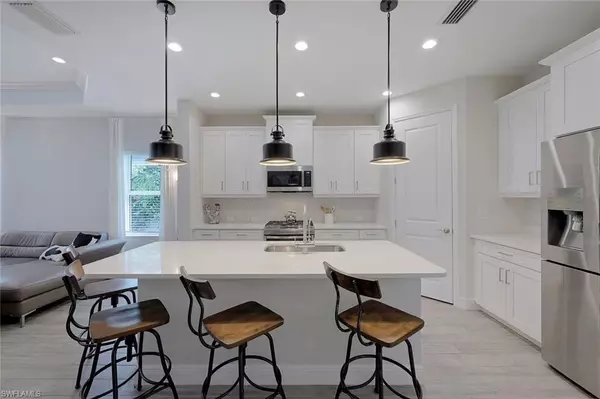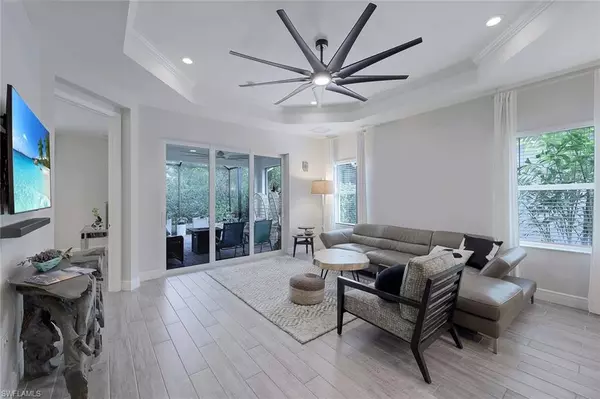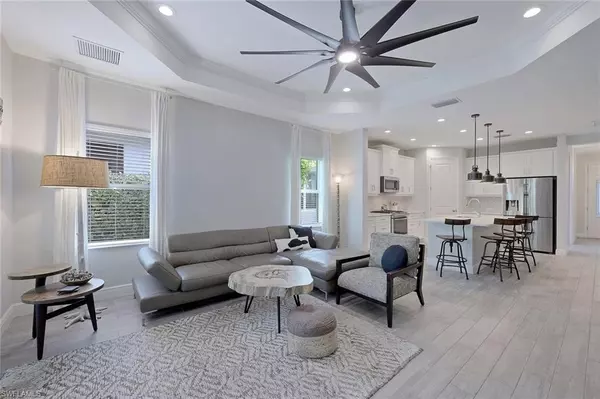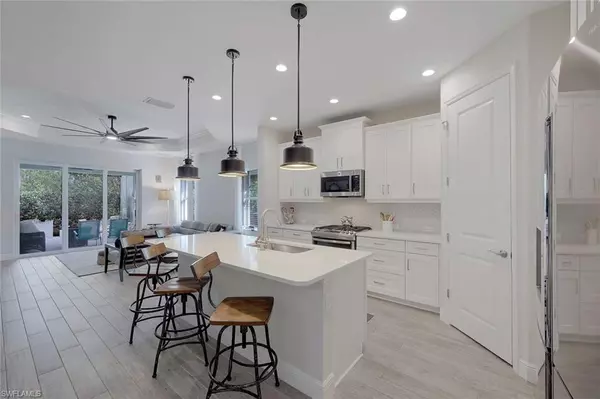$551,000
$551,000
For more information regarding the value of a property, please contact us for a free consultation.
2 Beds
2 Baths
1,632 SqFt
SOLD DATE : 02/02/2024
Key Details
Sold Price $551,000
Property Type Single Family Home
Sub Type Villa Attached
Listing Status Sold
Purchase Type For Sale
Square Footage 1,632 sqft
Price per Sqft $337
Subdivision Marquesa Isles Of Naples
MLS Listing ID 223093780
Sold Date 02/02/24
Bedrooms 2
Full Baths 2
HOA Fees $426/qua
HOA Y/N Yes
Originating Board Naples
Year Built 2020
Annual Tax Amount $3,191
Tax Year 2022
Lot Size 4,356 Sqft
Acres 0.1
Property Description
Discover the epitome of modern elegance in the Tidewinds model villa, crafted by Neal Communities in 2020. This stunning home boasts porcelain wood plank tile flooring throughout, creating a seamless flow from room to room. The well-appointed kitchen features a natural gas range and quartz countertops, perfect for culinary enthusiasts. The master bedroom offers a tranquil sanctuary with a walk-in shower and dual sinks, ensuring both luxury and convenience. Step outside onto the extended screen lanai and enjoy the serene view of the preserve, ideal for relaxation or entertaining guests. With its cute front porch, the villa exudes charm and welcoming appeal. Experience the convenience of fiber optic internet and the ease of lawn care, both included with the low HOA fees. The neighborhood itself offers a range of amenities, including a clubhouse with a pool, spa, grill, fire pit, and dog park. Located just minutes from downtown Naples and the pristine beaches, this villa presents a remarkable opportunity to embrace a sophisticated coastal lifestyle.
Location
State FL
County Collier
Area Na18 - N/O Rattlesnake To Davis
Rooms
Dining Room Breakfast Bar, Dining - Living
Kitchen Kitchen Island, Walk-In Pantry
Interior
Interior Features Split Bedrooms, Den - Study, Great Room, Guest Bath, Guest Room, Built-In Cabinets, Entrance Foyer, Pantry, Volume Ceiling, Walk-In Closet(s)
Heating Central Electric
Cooling Ceiling Fan(s), Central Electric
Flooring Tile
Window Features Impact Resistant,Single Hung,Sliding,Impact Resistant Windows
Appliance Dishwasher, Disposal, Dryer, Microwave, Range, Refrigerator/Freezer, Self Cleaning Oven, Washer
Laundry Inside, Sink
Exterior
Exterior Feature Sprinkler Auto
Garage Spaces 2.0
Community Features Clubhouse, Pool, Community Room, Community Spa/Hot tub, Dog Park, Fitness Center, Sidewalks, Street Lights, Gated
Utilities Available Underground Utilities, Natural Gas Connected, Cable Available, Natural Gas Available
Waterfront Description None
View Y/N Yes
View Landscaped Area, Preserve
Roof Type Tile
Porch Screened Lanai/Porch
Garage Yes
Private Pool No
Building
Lot Description Zero Lot Line
Story 1
Sewer Central
Water Central
Level or Stories 1 Story/Ranch
Structure Type Concrete Block,Stucco
New Construction No
Others
HOA Fee Include Cable TV,Internet,Irrigation Water,Maintenance Grounds,Pest Control Exterior,Rec Facilities,Reserve,Sewer,Street Maintenance
Tax ID 59723002844
Ownership Single Family
Security Features Security System,Smoke Detectors
Acceptable Financing Buyer Finance/Cash
Listing Terms Buyer Finance/Cash
Read Less Info
Want to know what your home might be worth? Contact us for a FREE valuation!

Our team is ready to help you sell your home for the highest possible price ASAP
Bought with John R Wood Properties
GET MORE INFORMATION

REALTORS®






