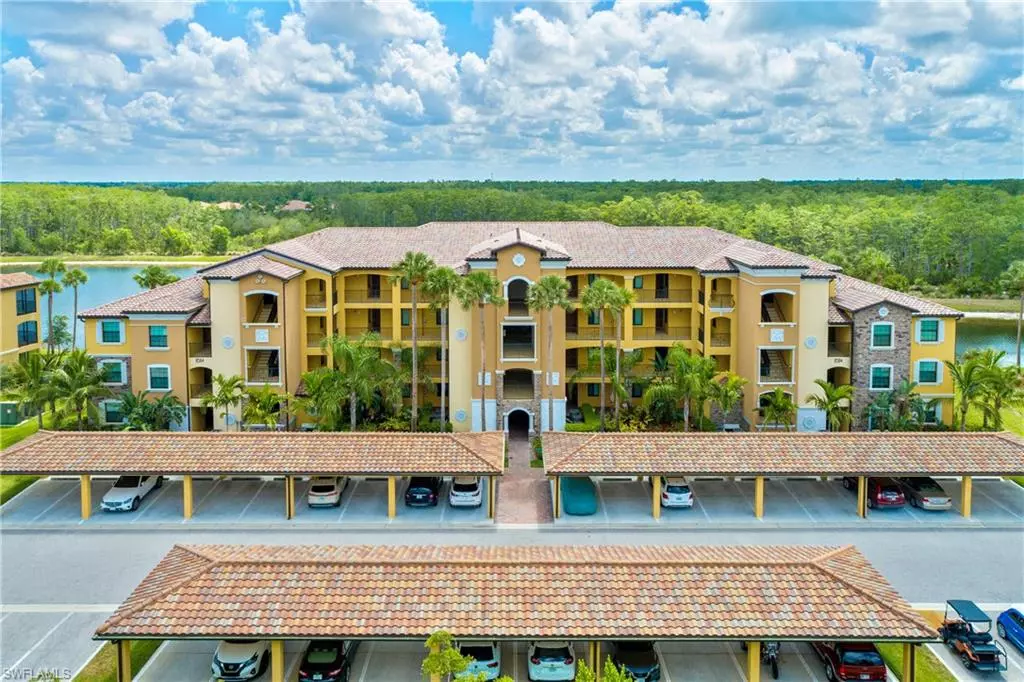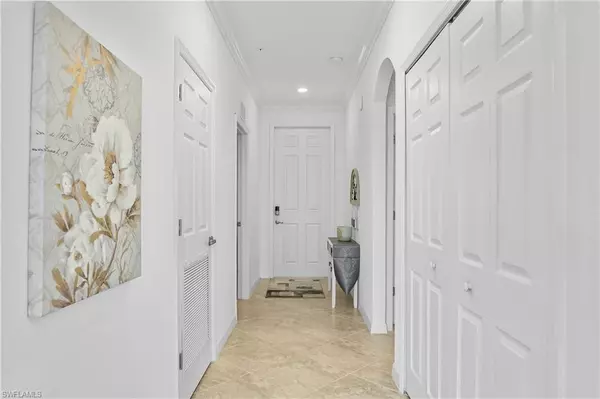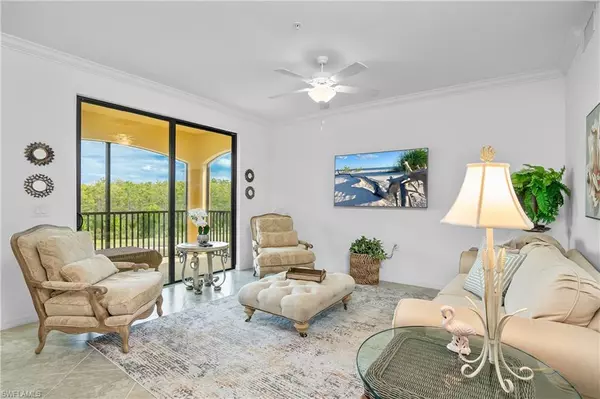$490,000
$499,900
2.0%For more information regarding the value of a property, please contact us for a free consultation.
2 Beds
2 Baths
1,232 SqFt
SOLD DATE : 12/07/2023
Key Details
Sold Price $490,000
Property Type Condo
Sub Type Mid Rise (4-7)
Listing Status Sold
Purchase Type For Sale
Square Footage 1,232 sqft
Price per Sqft $397
Subdivision Trevi
MLS Listing ID 223079359
Sold Date 12/07/23
Style Traditional
Bedrooms 2
Full Baths 2
Condo Fees $850/qua
HOA Y/N Yes
Originating Board Naples
Year Built 2019
Annual Tax Amount $5,544
Tax Year 2023
Property Description
Welcome home! This beautiful 3rd floor 2 bed / 2 bath Birkdale condo is move-in ready. Interior features throughout are white and bright, providing a clean, crisp, luxury feel. Enjoy the serene lake and preserve view from your kitchen, living room, and screened in lanai. An exterior storage unit is located outside your front door and each unit has an assigned covered carport, with plenty of guest parking. Social membership to Treviso Bay offers endless amenities in an active community. Enjoy a fun day at the resort-style pool with hot tub, outdoor restaurant, and bar, or head to the full-service spa or fitness center. Tennis, pickleball, and bocce courts are available for free play, with numerous leagues and social events offered throughout the year. 5 satellite pools with grilling stations are located throughout the community. The main clubhouse overlooks the beautiful TPC golf course (available to social members May-October) and offers fine dining, inside and outside bar, a snack shop, pro-shop, and a full calendar of events. Looking to venture out? Take a 15-minute ride to 5th Ave for dining and shopping, enjoy the Naples beaches, or visit Marco Island!
Location
State FL
County Collier
Area Na09 - South Naples Area
Direction Use main entrance across from Johns St.
Rooms
Dining Room Dining - Living
Kitchen Kitchen Island
Interior
Interior Features Common Elevator, Wired for Data, Entrance Foyer, Walk-In Closet(s)
Heating Central Electric
Cooling Ceiling Fan(s), Central Electric
Flooring Carpet, Tile
Window Features Impact Resistant,Single Hung,Impact Resistant Windows,Window Coverings
Appliance Electric Cooktop, Dishwasher, Disposal, Dryer, Microwave, Refrigerator/Freezer, Self Cleaning Oven, Washer
Laundry Washer/Dryer Hookup, Inside
Exterior
Exterior Feature Storage
Carport Spaces 1
Pool Community Lap Pool
Community Features Basketball, BBQ - Picnic, Beauty Salon, Bike And Jog Path, Bike Storage, Billiards, Bocce Court, Business Center, Clubhouse, Pool, Community Spa/Hot tub, Fitness Center, Extra Storage, Fitness Center Attended, Full Service Spa, Golf, Internet Access, Library, Pickleball, Restaurant, Sauna, Sidewalks, Street Lights, Tennis Court(s), Gated, Tennis
Utilities Available Cable Available
Waterfront Description None
View Y/N Yes
View Preserve
Roof Type Tile
Street Surface Paved
Porch Screened Lanai/Porch
Garage No
Private Pool No
Building
Lot Description Zero Lot Line
Building Description Concrete Block,Concrete,Stucco, Elevator
Faces Use main entrance across from Johns St.
Sewer Central
Water Assessment Paid
Architectural Style Traditional
Structure Type Concrete Block,Concrete,Stucco
New Construction No
Schools
Elementary Schools Manatee Elementary School
Middle Schools Manatee Middle School
High Schools Lely High School
Others
HOA Fee Include Legal/Accounting,Pest Control Exterior,Sewer,Street Lights,Trash
Tax ID 76555503060
Ownership Condo
Security Features Smoke Detector(s),Fire Sprinkler System,Smoke Detectors
Acceptable Financing Buyer Finance/Cash, Buyer Pays Title
Listing Terms Buyer Finance/Cash, Buyer Pays Title
Read Less Info
Want to know what your home might be worth? Contact us for a FREE valuation!

Our team is ready to help you sell your home for the highest possible price ASAP
Bought with Premiere Plus Realty Company
GET MORE INFORMATION

REALTORS®






