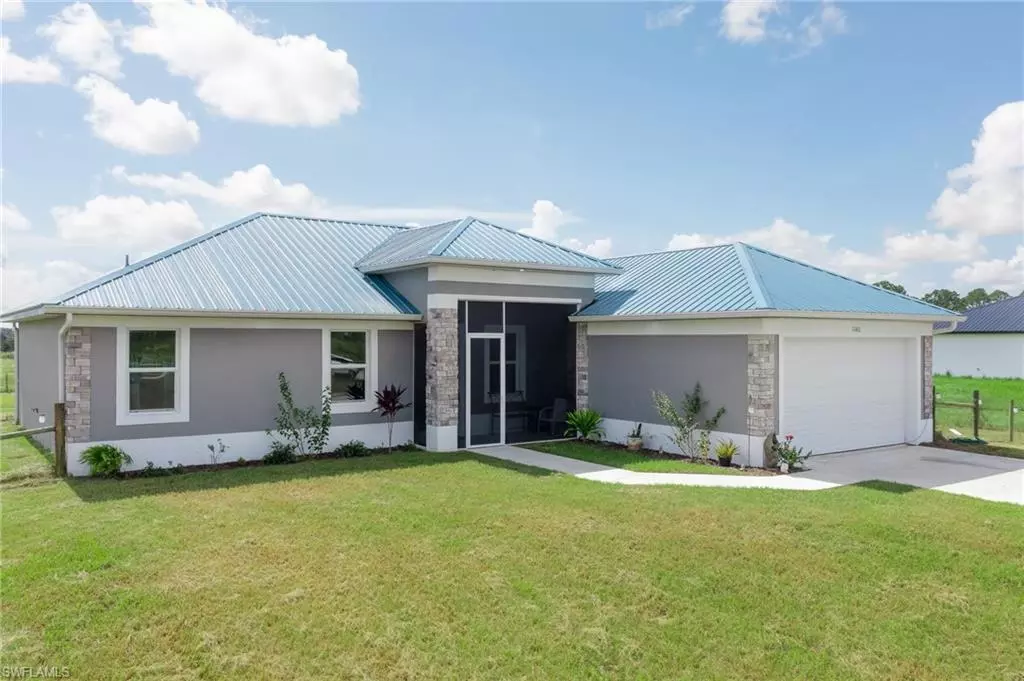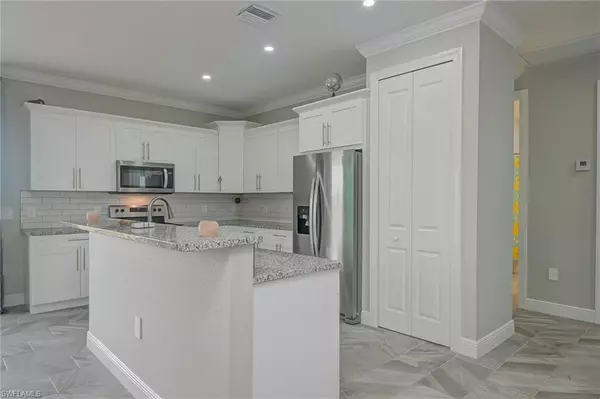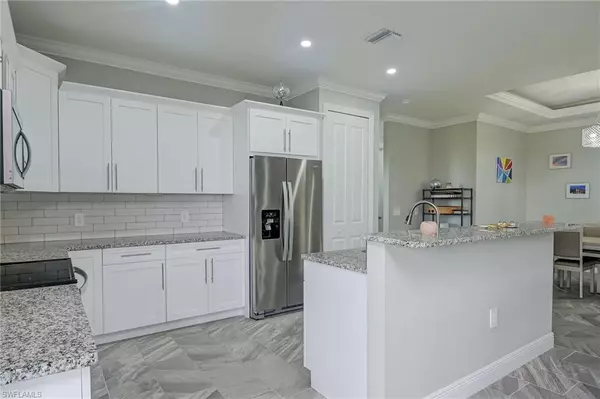$365,000
$375,000
2.7%For more information regarding the value of a property, please contact us for a free consultation.
4 Beds
2 Baths
1,692 SqFt
SOLD DATE : 01/05/2024
Key Details
Sold Price $365,000
Property Type Single Family Home
Sub Type Single Family Residence
Listing Status Sold
Purchase Type For Sale
Square Footage 1,692 sqft
Price per Sqft $215
Subdivision Muse
MLS Listing ID 223075852
Sold Date 01/05/24
Bedrooms 4
Full Baths 2
Originating Board Naples
Year Built 2022
Annual Tax Amount $172
Tax Year 2022
Lot Size 1.080 Acres
Acres 1.08
Property Description
This one-year-old home offers the perfect blend of comfort, convenience, and a touch of Florida living. Step inside to find a spacious, open-concept living area. The well-lit interior features abundant natural light, highlighting the neutral color palette and high ceilings. The kitchen is equipped with modern appliances, plenty of counter space, and an adjacent dining area. It's a functional space and perfect for entertaining. The house boasts 4 comfortable bedrooms that offer a peaceful retreat for rest and relaxation. The master suite features an ensuite bathroom and ample storage. Tile throughout the home provides low-maintenance flooring for kids and pets. A spacious 2-car garage offers protection for your vehicles and additional storage space. Enjoy your morning coffee on the screened back porch while soaking in the Florida sunshine. An oversized and fenced lot allows plenty of room to build a backyard oasis or lounge in the pool. If you've been dreaming of a charming single-story home in LaBelle, Florida, this property is a must-see. Don't miss the opportunity to make it your own and enjoy the serenity and beauty of this wonderful community. More info here: bit.ly/1260wren
Location
State FL
County Glades
Area Gc01 - Glades County
Direction Please use Google Maps, Apple maps is not accurate. Crescent Ave SW to Everett St SW to Mitchel St SW to Wren St. House on the left.
Rooms
Dining Room Breakfast Bar, Dining - Family
Kitchen Kitchen Island
Interior
Interior Features Split Bedrooms, Great Room, Wired for Data
Heating Central Electric
Cooling Central Electric
Flooring Tile
Window Features Impact Resistant,Impact Resistant Windows
Appliance Electric Cooktop, Dishwasher, Dryer, Refrigerator, Washer
Exterior
Garage Spaces 2.0
Fence Fenced
Pool Above Ground
Community Features None, Non-Gated
Utilities Available Cable Available
Waterfront Description None
View Y/N Yes
View Trees/Woods
Roof Type Metal
Porch Screened Lanai/Porch
Garage Yes
Private Pool Yes
Building
Lot Description Oversize
Faces Please use Google Maps, Apple maps is not accurate. Crescent Ave SW to Everett St SW to Mitchel St SW to Wren St. House on the left.
Story 1
Sewer Septic Tank
Water Well
Level or Stories 1 Story/Ranch
Structure Type Concrete Block,Stucco
New Construction No
Others
HOA Fee Include None
Tax ID A25-42-28-U01-0011-4930
Ownership Single Family
Acceptable Financing Buyer Finance/Cash
Listing Terms Buyer Finance/Cash
Read Less Info
Want to know what your home might be worth? Contact us for a FREE valuation!

Our team is ready to help you sell your home for the highest possible price ASAP
Bought with FGC Non-MLS Office
GET MORE INFORMATION

REALTORS®






