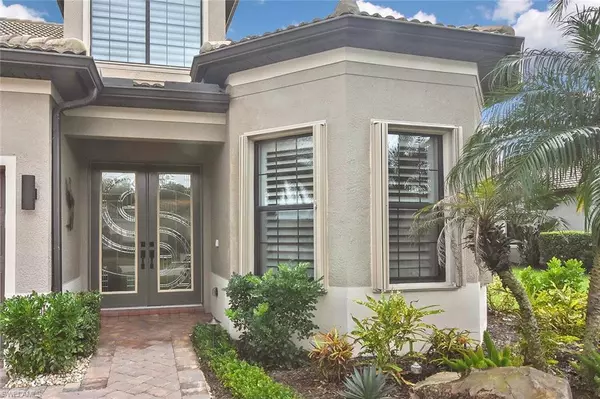$1,257,500
$1,289,900
2.5%For more information regarding the value of a property, please contact us for a free consultation.
4 Beds
5 Baths
3,969 SqFt
SOLD DATE : 01/12/2024
Key Details
Sold Price $1,257,500
Property Type Single Family Home
Sub Type Single Family Residence
Listing Status Sold
Purchase Type For Sale
Square Footage 3,969 sqft
Price per Sqft $316
Subdivision Somerset
MLS Listing ID 223077737
Sold Date 01/12/24
Bedrooms 4
Full Baths 4
Half Baths 1
HOA Y/N Yes
Originating Board Florida Gulf Coast
Year Built 2017
Annual Tax Amount $8,880
Tax Year 2022
Lot Size 0.276 Acres
Acres 0.2762
Property Description
Custom Executive Home with 4 bedrooms, 4.5 baths, den, 3 car garage, & magnificent Pool & Lanai. Home is Located in the Plantation at Somerset, a gated golf community & is offered Turn Key. Glass double doors lead into the grand Foyer with soaring 2 story ceiling. The huge Great Room has vast views of the Lanai, Pool, & Lake. The Chef's Kitchen has a massive stone island, granite counters, stainless appliances, walk-in pantry & overlooks the Great Room & Dining area. A Morning Room is part of this great space. The Den/Office has glass French doors & wood flooring. A spacious Primary Suite is on the first floor. The Primary Ensuite' has a huge walk-in shower, double sink vanity, water closet & custom walk-in closet. Special features of the home include Crown molding, Plantation Shutters & more. Each of the Guest Rooms have access to private bathrooms. The 2 Guest Rooms on the first floor have wood flooring & spacious closets. A Guest Room with ensuite' is on the 2nd floor as is the
huge Game Room. A dedicated pool bath is located on the resort style Lanai with custom Pool. This home is a perfect blend of luxury & casual elegance. Schedule your private showing today!
Location
State FL
County Lee
Area Fm22 - Fort Myers City Limits
Zoning MDP-3
Rooms
Primary Bedroom Level Master BR Ground
Master Bedroom Master BR Ground
Dining Room Breakfast Bar, Breakfast Room, Dining - Living
Kitchen Kitchen Island, Walk-In Pantry
Interior
Interior Features Central Vacuum, Split Bedrooms, Great Room, Den - Study, Family Room, Guest Bath, Guest Room, Recreation Room, Built-In Cabinets, Wired for Data, Closet Cabinets, Coffered Ceiling(s), Pantry
Heating Central Electric
Cooling Ceiling Fan(s), Central Electric
Flooring Tile, Wood
Window Features Single Hung,Sliding,Shutters Electric,Shutters - Manual
Appliance Electric Cooktop, Dishwasher, Disposal, Dryer, Microwave, Refrigerator/Icemaker, Self Cleaning Oven, Wall Oven, Washer, Wine Cooler
Laundry Inside, Sink
Exterior
Exterior Feature Sprinkler Auto
Garage Spaces 3.0
Pool Community Lap Pool, In Ground, Concrete, Electric Heat
Community Features Golf Non Equity, BBQ - Picnic, Bocce Court, Clubhouse, Pool, Community Room, Community Spa/Hot tub, Fitness Center, Fitness Center Attended, Full Service Spa, Golf, Internet Access, Library, Pickleball, Private Membership, Restaurant, Sidewalks, Tennis Court(s), Gated, Golf Course, Tennis
Utilities Available Cable Available
Waterfront Description Lake Front
View Y/N No
Roof Type Tile
Street Surface Paved
Porch Screened Lanai/Porch
Garage Yes
Private Pool Yes
Building
Lot Description Regular
Story 2
Sewer Central
Water Central
Level or Stories Two
Structure Type Concrete Block,Stucco
New Construction No
Others
HOA Fee Include Cable TV,Internet,Irrigation Water,Maintenance Grounds,Legal/Accounting,Manager,Master Assn. Fee Included,Pest Control Exterior,Rec Facilities,Security,Street Lights,Street Maintenance
Tax ID 13-45-25-P3-30000.0130
Ownership Single Family
Security Features Smoke Detector(s),Smoke Detectors
Acceptable Financing Buyer Finance/Cash, Seller Pays Title
Listing Terms Buyer Finance/Cash, Seller Pays Title
Read Less Info
Want to know what your home might be worth? Contact us for a FREE valuation!

Our team is ready to help you sell your home for the highest possible price ASAP
Bought with Royal Shell Real Estate, Inc.
GET MORE INFORMATION
REALTORS®






