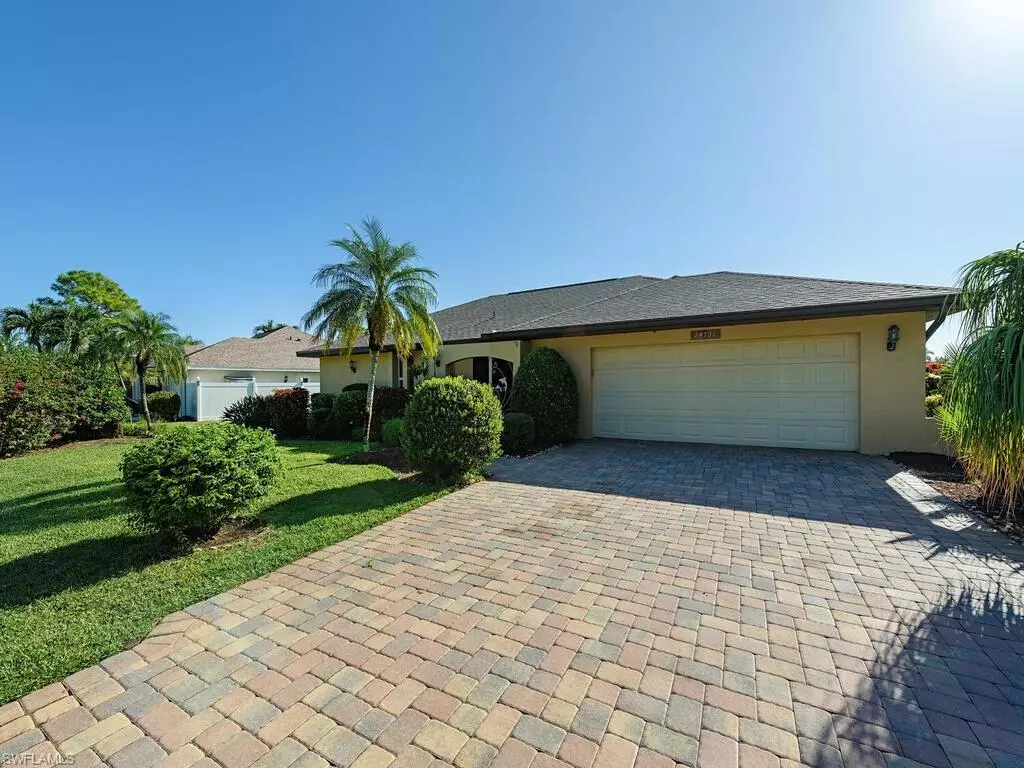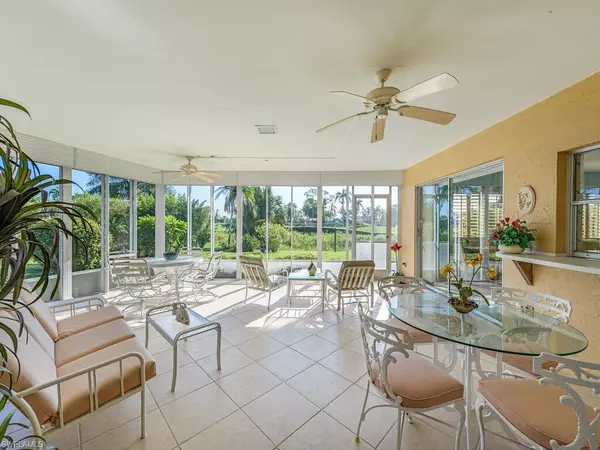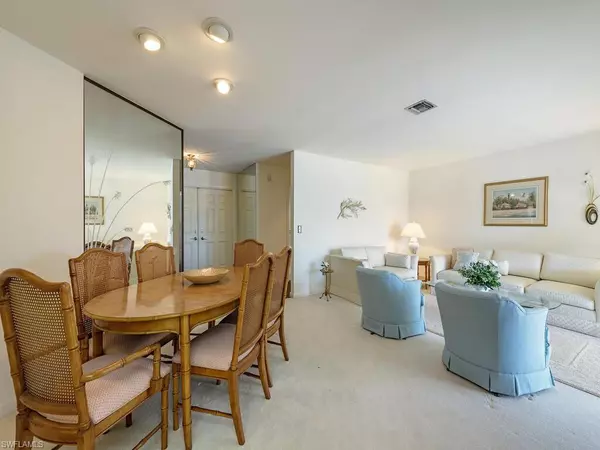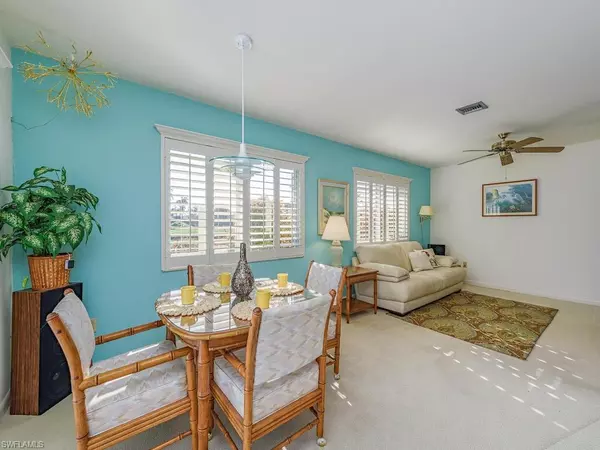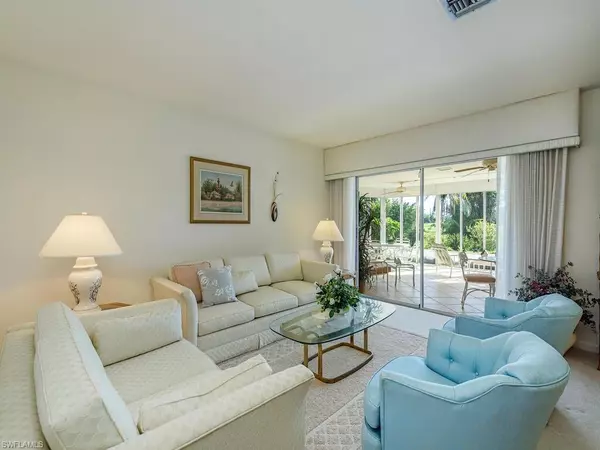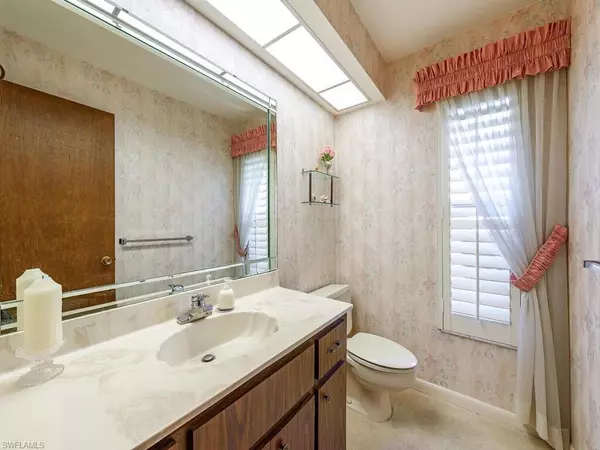$460,000
$479,900
4.1%For more information regarding the value of a property, please contact us for a free consultation.
2 Beds
3 Baths
1,735 SqFt
SOLD DATE : 11/21/2023
Key Details
Sold Price $460,000
Property Type Single Family Home
Sub Type Single Family Residence
Listing Status Sold
Purchase Type For Sale
Square Footage 1,735 sqft
Price per Sqft $265
Subdivision Fairway Estates
MLS Listing ID 223073602
Sold Date 11/21/23
Bedrooms 2
Full Baths 2
Half Baths 1
HOA Y/N Yes
Originating Board Naples
Year Built 1981
Annual Tax Amount $1,576
Tax Year 2022
Lot Size 9,234 Sqft
Acres 0.212
Property Description
Investor's, & First time homeowner's (VA & FHA approved!) Exceptional Location! This 2 plus den/ 3 bath home (easily converted into a 3 bed) boast a Brand New Roof! ( 2023 ) A retention pond( future water view) Is currently underway behind the home, where you will enjoy rear Private eastern exposure on the oversized and spacious covered lanai.
Impact windows ,Double door entry, Plantations shutters & a paver driveway as well as rolled down storm protection over the back lanai area. Plenty of room for a pool or an outdoor kitchen!
City & Sewer water, Save $$ with the irrigation on well and a low HOA Fee of only 50.00 Per Year! Situated on Paradise Rd. In Bonita Springs off Imperial NO Flood insurance required as this home is NOT in a flood zone.
Ready for your Update's because
All the great "BONES" are there!
17 Miles to RSW airport, Less than 10 Miles to beautiful Barefoot Beach 12 Miles to F.G.C.U.
Location
State FL
County Lee
Area Bn06 - North Bonita East Of Us41
Zoning RS-1
Rooms
Dining Room Breakfast Bar, Dining - Family
Kitchen Dome Kitchen
Interior
Interior Features Split Bedrooms, Den - Study, Guest Bath, Custom Mirrors, Entrance Foyer, Vaulted Ceiling(s), Walk-In Closet(s)
Heating Central Electric
Cooling Ceiling Fan(s), Central Electric
Flooring Carpet, Laminate
Window Features Single Hung,Sliding,Impact Resistant Windows,Shutters - Manual
Appliance Electric Cooktop, Dishwasher, Disposal, Dryer, Microwave, Range, Refrigerator/Freezer, Washer
Laundry Inside
Exterior
Exterior Feature Room for Pool, Storage
Garage Spaces 2.0
Community Features See Remarks, Street Lights, Non-Gated
Utilities Available Cable Available
Waterfront Description None,Pond
View Y/N No
Roof Type Shingle
Porch Screened Lanai/Porch
Garage Yes
Private Pool No
Building
Lot Description Regular
Story 1
Sewer Assessment Paid, Central
Water Assessment Paid, Central, Well
Level or Stories 1 Story/Ranch
Structure Type Concrete Block,Stucco
New Construction No
Others
HOA Fee Include Irrigation Water,Street Lights,Street Maintenance,Trash
Tax ID 14-47-25-B4-00300.0190
Ownership Single Family
Acceptable Financing Agreement For Deed, Buyer Finance/Cash, FHA, Seller Pays Title, VA Loan
Listing Terms Agreement For Deed, Buyer Finance/Cash, FHA, Seller Pays Title, VA Loan
Read Less Info
Want to know what your home might be worth? Contact us for a FREE valuation!

Our team is ready to help you sell your home for the highest possible price ASAP
Bought with Premiere Plus Realty Company
GET MORE INFORMATION
REALTORS®

