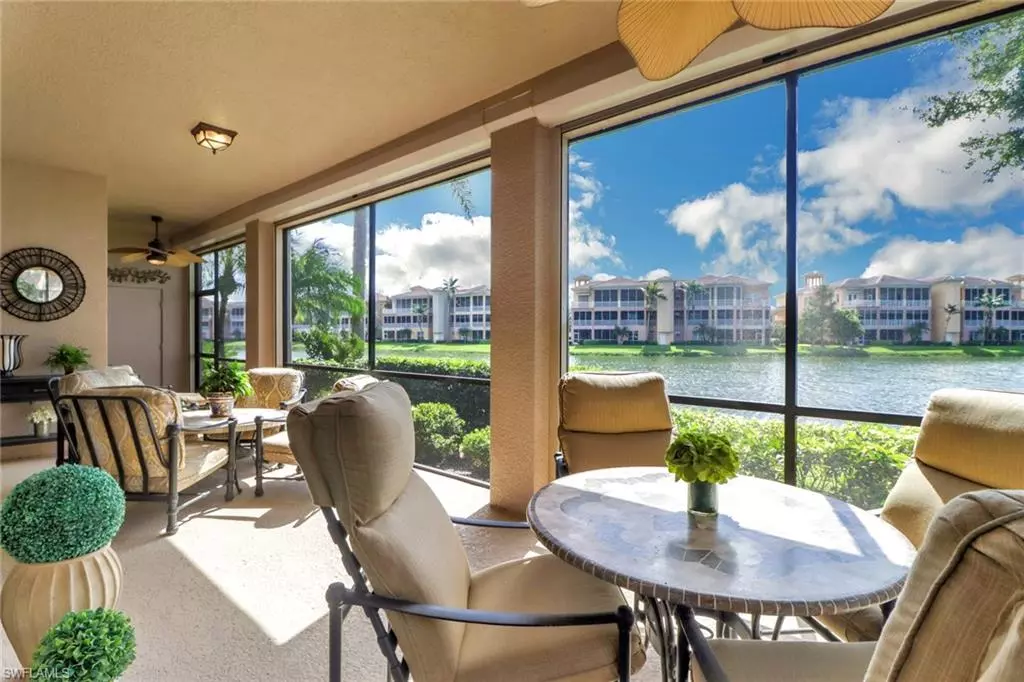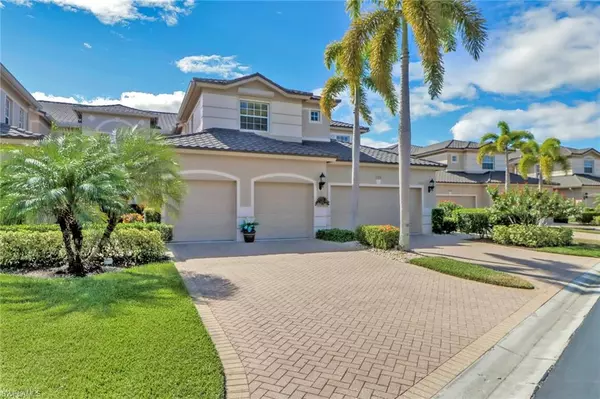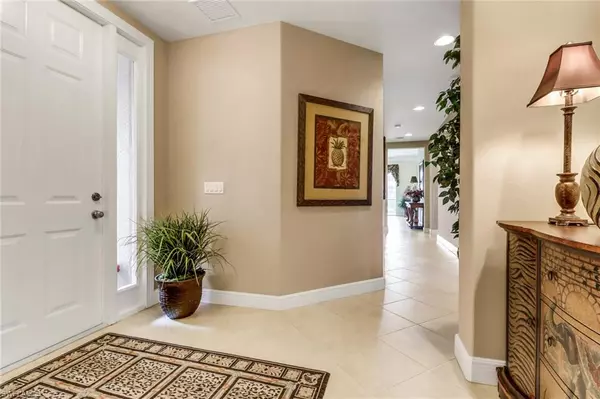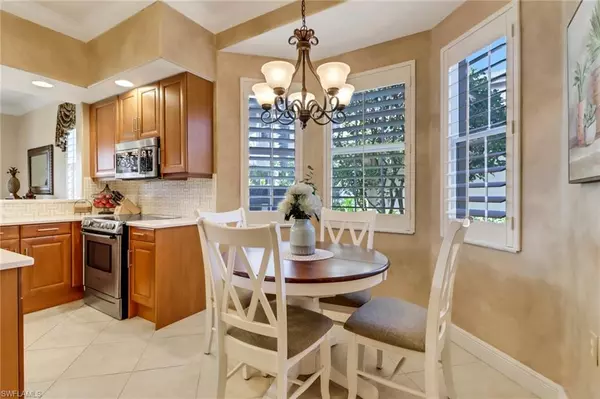$670,000
$684,999
2.2%For more information regarding the value of a property, please contact us for a free consultation.
2 Beds
2 Baths
2,058 SqFt
SOLD DATE : 01/05/2024
Key Details
Sold Price $670,000
Property Type Condo
Sub Type Low Rise (1-3)
Listing Status Sold
Purchase Type For Sale
Square Footage 2,058 sqft
Price per Sqft $325
Subdivision Regency Reserve
MLS Listing ID 223074555
Sold Date 01/05/24
Style Carriage/Coach
Bedrooms 2
Full Baths 2
Condo Fees $2,240/qua
HOA Y/N Yes
Originating Board Naples
Year Built 2003
Annual Tax Amount $3,192
Tax Year 2022
Property Description
Nestled in the heart of Naples, this exquisite property is the epitome of luxury and sophistication. Set within the renowned Vineyards Community, this residence combines lasting design with modern amenities. With a spacious interior, high-end finishes, and attention to detail, every corner of this home speaks of timeless elegance. Natural light pours in, highlighting the property's pristine tile flooring and designer fixtures. The private and expansive screened lanai provides a tranquil space to relax, offering panoramic views of lush landscapes and sparkling lake. Being a part of the Vineyards Community isn't just about owning a beautiful home; it's about embracing a lifestyle. Enjoy access to world-class amenities including two award winning 18-hole championship golf courses, tennis courts, spa and expansive clubhouse. Situated in Naples, known for its pristine beaches, upscale shopping, and gourmet dining, this property offers proximity to everything that matters. Whether it's a day out in the sun or an evening at a renowned restaurant, it's all within reach. This is not just a home; it's an experience. A haven of luxury, comfort, and style awaits!
Location
State FL
County Collier
Area Na14 -Vanderbilt Rd To Pine Ridge Rd
Rooms
Dining Room Dining - Family, Eat-in Kitchen
Kitchen Kitchen Island, Pantry
Interior
Interior Features Split Bedrooms, Den - Study, Family Room, Guest Bath, Guest Room, Built-In Cabinets, Custom Mirrors, Pantry, Walk-In Closet(s)
Heating Central Electric
Cooling Ceiling Fan(s)
Flooring Carpet, Tile, Wood
Window Features Single Hung,Shutters Electric
Appliance Dishwasher, Disposal, Dryer, Microwave, Range, Refrigerator/Icemaker, Washer
Laundry Inside, Sink
Exterior
Exterior Feature None, Storage
Garage Spaces 2.0
Community Features Golf Non Equity, Bike And Jog Path, Clubhouse, Pool, Community Spa/Hot tub, Fitness Center, Golf, Internet Access, Library, Pickleball, Private Membership, Sauna, Street Lights, Tennis Court(s), Gated, Golf Course, Tennis
Utilities Available Underground Utilities, Cable Available
Waterfront Description Lake Front
View Y/N No
Roof Type Metal
Street Surface Paved
Porch Screened Lanai/Porch
Garage Yes
Private Pool No
Building
Lot Description Zero Lot Line
Sewer Central
Water Central
Architectural Style Carriage/Coach
Structure Type Concrete Block,Metal Frame,Stucco
New Construction No
Schools
Elementary Schools Vineyards Elementary School
Middle Schools Oakridge Middle School
High Schools Gulf Coast High School
Others
HOA Fee Include Cable TV,Internet,Irrigation Water,Maintenance Grounds,Legal/Accounting,Master Assn. Fee Included,Pest Control Exterior,Rec Facilities,Reserve,Security,Street Lights,Street Maintenance,Trash,Water
Tax ID 69080002289
Ownership Condo
Security Features Smoke Detectors
Acceptable Financing Buyer Finance/Cash
Listing Terms Buyer Finance/Cash
Read Less Info
Want to know what your home might be worth? Contact us for a FREE valuation!

Our team is ready to help you sell your home for the highest possible price ASAP
Bought with John R Wood Properties
GET MORE INFORMATION
REALTORS®






