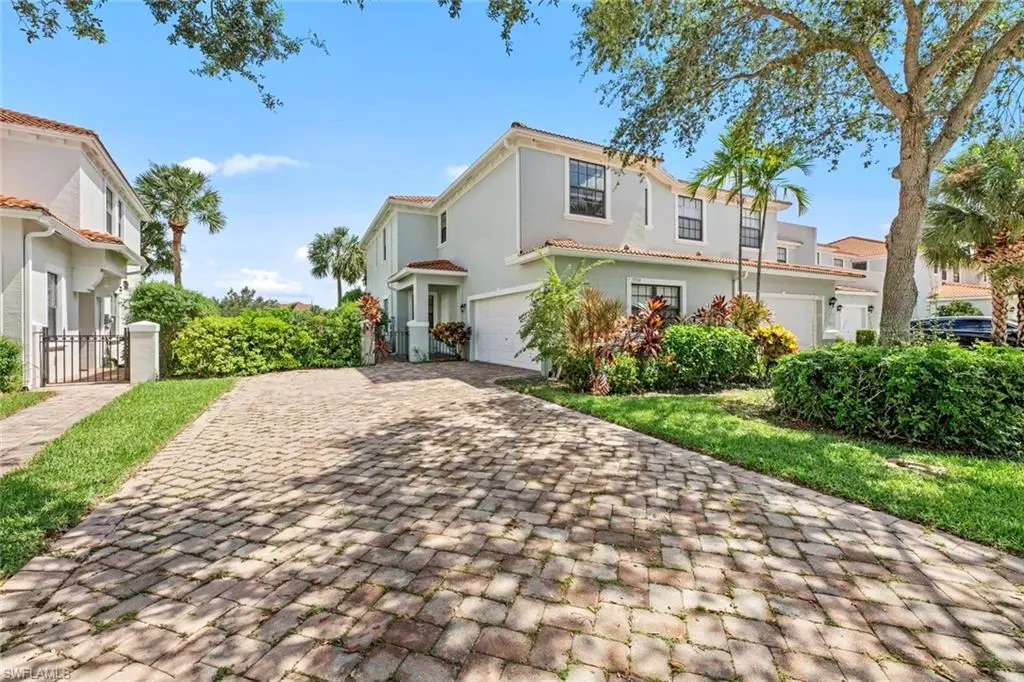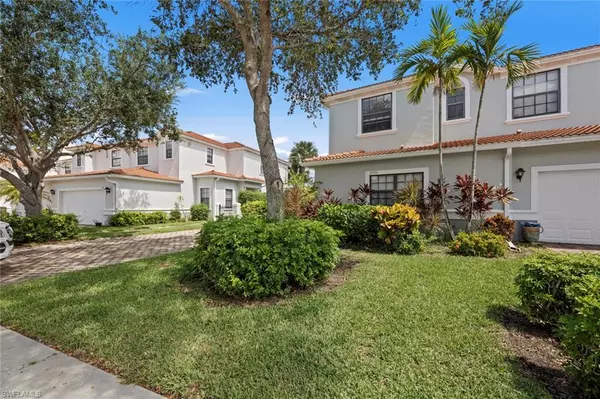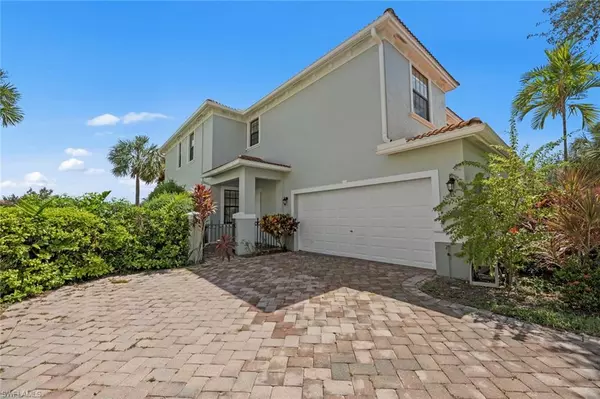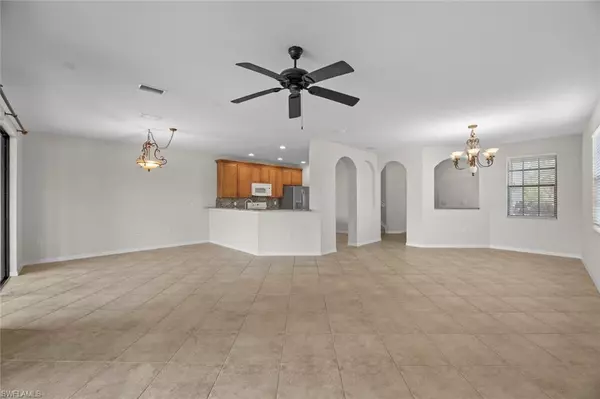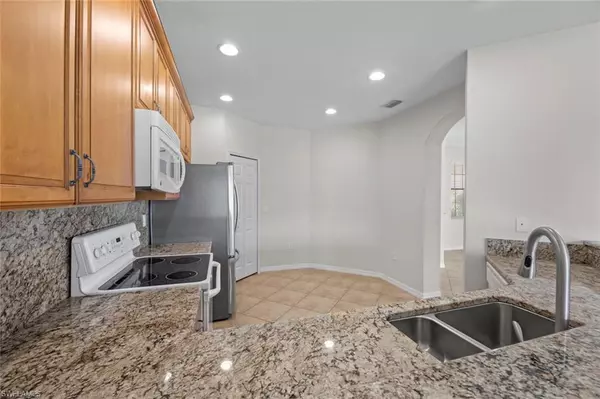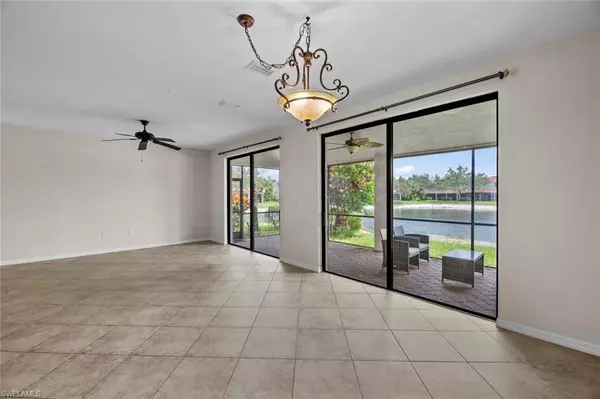$507,000
$519,000
2.3%For more information regarding the value of a property, please contact us for a free consultation.
3 Beds
3 Baths
2,276 SqFt
SOLD DATE : 11/20/2023
Key Details
Sold Price $507,000
Property Type Single Family Home
Sub Type Single Family Residence
Listing Status Sold
Purchase Type For Sale
Square Footage 2,276 sqft
Price per Sqft $222
Subdivision Summit Place
MLS Listing ID 223070040
Sold Date 11/20/23
Bedrooms 3
Full Baths 2
Half Baths 1
HOA Fees $445/qua
HOA Y/N Yes
Originating Board Naples
Year Built 2007
Annual Tax Amount $4,279
Tax Year 2022
Lot Size 5,227 Sqft
Acres 0.12
Property Description
Welcome to Summit Place in Naples! LOWEST PRICE per square foot in entire community and the LARGEST floor plan featuring 3 spacious bedrooms, 3.5 bathrooms, 2 car garage and a double wide driveway! This beautiful end unit has a stunning lake view and a newer 2021 AC unit, granite countertops, huge walk-in closet, upgraded lighting, new washer/dryer, and so much more, this unit lives like a single family home. Summit Place offers many exceptional amenities to include: resort style pool/hot tub, fitness center, tot lot, basketball and tennis. Summit place is located within Naples finest school zones and is just minutes to the brand new Founders Square and just a short drive to Naples world renowned white sand beaches. Come and see what all the talk is about at Summit Place!
Location
State FL
County Collier
Area Na22 - S/O Immokalee 1, 2, 32, 95, 96, 97
Rooms
Dining Room Breakfast Bar, Dining - Living
Interior
Interior Features Split Bedrooms, Built-In Cabinets, Wired for Data, Entrance Foyer, Pantry, Tray Ceiling(s), Volume Ceiling, Walk-In Closet(s)
Heating Central Electric
Cooling Central Electric
Flooring Carpet, Tile
Window Features Double Hung,Sliding,Shutters - Manual
Appliance Electric Cooktop, Dishwasher, Disposal, Dryer, Microwave, Refrigerator/Freezer, Self Cleaning Oven, Washer
Laundry Inside
Exterior
Exterior Feature Sprinkler Auto, Water Display
Garage Spaces 2.0
Community Features Basketball, BBQ - Picnic, Clubhouse, Pool, Community Room, Community Spa/Hot tub, Fitness Center, Internet Access, Playground, Sauna, Sidewalks, Street Lights, Tennis Court(s), Gated
Utilities Available Underground Utilities, Cable Available
Waterfront Description Lake Front
View Y/N No
Roof Type Tile
Porch Screened Lanai/Porch, Patio
Garage Yes
Private Pool No
Building
Lot Description Oversize
Story 2
Sewer Central
Water Central
Level or Stories Two, 2 Story
Structure Type Concrete Block,Stucco
New Construction No
Others
HOA Fee Include Cable TV,Internet,Irrigation Water,Maintenance Grounds,Legal/Accounting,Manager,Reserve,Security,Street Lights,Street Maintenance
Tax ID 75115308541
Ownership Single Family
Security Features Security System,Smoke Detector(s),Smoke Detectors
Acceptable Financing Buyer Finance/Cash
Listing Terms Buyer Finance/Cash
Read Less Info
Want to know what your home might be worth? Contact us for a FREE valuation!

Our team is ready to help you sell your home for the highest possible price ASAP
Bought with Premiere Plus Realty Company
GET MORE INFORMATION

REALTORS®

