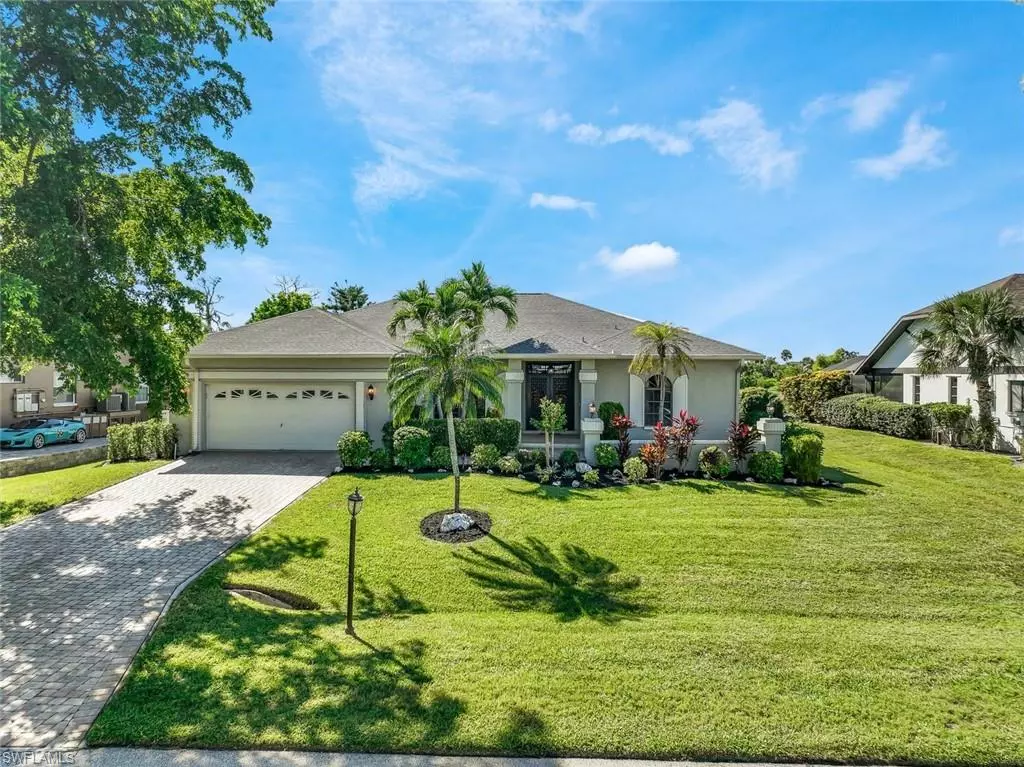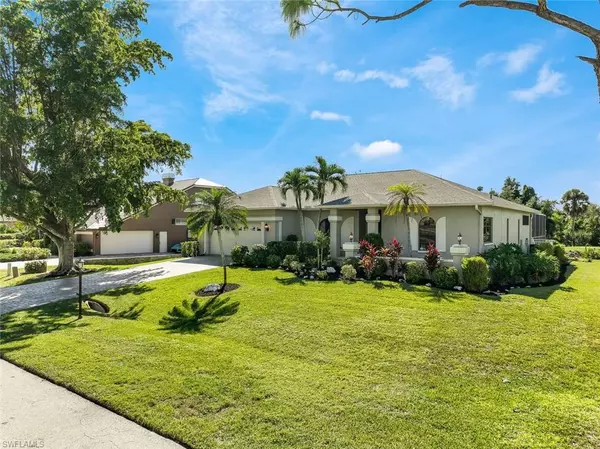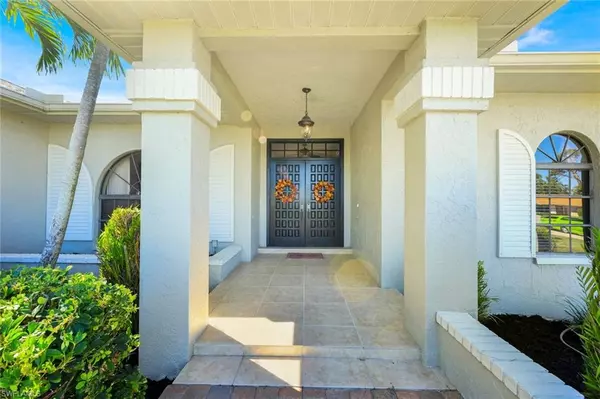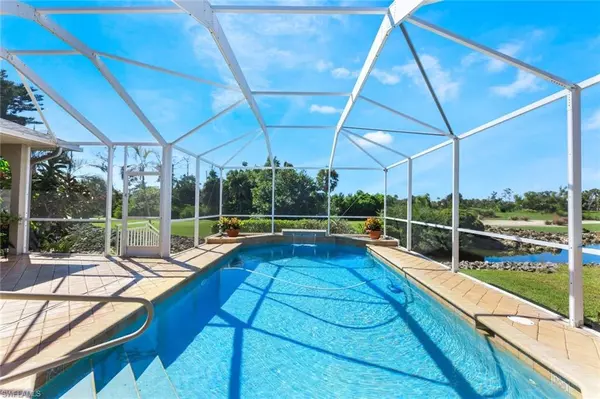$605,000
$619,000
2.3%For more information regarding the value of a property, please contact us for a free consultation.
3 Beds
2 Baths
2,273 SqFt
SOLD DATE : 12/15/2023
Key Details
Sold Price $605,000
Property Type Single Family Home
Sub Type Single Family Residence
Listing Status Sold
Purchase Type For Sale
Square Footage 2,273 sqft
Price per Sqft $266
Subdivision The Forest
MLS Listing ID 223071514
Sold Date 12/15/23
Bedrooms 3
Full Baths 2
HOA Y/N Yes
Originating Board Florida Gulf Coast
Year Built 1987
Annual Tax Amount $3,480
Tax Year 2022
Lot Size 0.293 Acres
Acres 0.293
Property Description
Sweet as Sugar From the Curb to the Water/Golf Course Horizon! Three Bedroom, 2 Full Bath, 2 Car Garage Home with Large Rectangle Pool, Screened Cage and Huge Lanai with Second Lanai Offering Tons of Lounging Room for the Sun Lover! High Elevation (NO water intrusion from Ian)-Roof New 2023, Garage has a New Epoxy Floor, Whole House Generator, New Hot Water Tank, No Carpet in this Home- Porcelain Tile & Engineered Hardwood. Extra Storage! Kitchen has a Walk In Pantry, White Cabinetry, Black Granite, SS Appliances, Great Pass through Window w/View of Pool and Golf Course. Extra Large Utility Room, Washer & Dryer Stay, Storage, Utility Sink. Beautifully Landscaped, Fish in your Backyard! Some furnishings available. The Forest Community has Low Fees and Includes Hotwire Fiber Optic Internet in HOA Fee. Forest Country Club Membership is Optional-Currently there Are Memberships Available. The Forest has over 8 Miles of Sidewalks, Streetlighting, Children's Park. Be Sure and View the Video! RSW Airport Just 15 Min, Beaches 20 min, Bike to Lakes Park for Market Day! Restaurants & Shopping Everywhere. Come Live & Play in The Forest!
Location
State FL
County Lee
Area Fm18 - Fort Myers Area
Zoning RM-2
Direction Please Use Main US 41 Entrance, Drivers License and Business Card Required.
Rooms
Dining Room Breakfast Room, Dining - Living, Eat-in Kitchen, Formal
Kitchen Kitchen Island, Pantry, Walk-In Pantry
Interior
Interior Features Split Bedrooms, Great Room, Built-In Cabinets, Wired for Data, Closet Cabinets, Custom Mirrors, Entrance Foyer, Pantry, Volume Ceiling, Walk-In Closet(s)
Heating Central Electric
Cooling Ceiling Fan(s), Central Electric
Flooring Tile, Wood
Window Features Single Hung,Sliding,Window Coverings
Appliance Dishwasher, Disposal, Dryer, Microwave, Range, Refrigerator/Icemaker, Washer
Laundry Inside, Sink
Exterior
Exterior Feature Sprinkler Auto
Garage Spaces 2.0
Pool In Ground, Concrete, Equipment Stays, Electric Heat, Salt Water, Screen Enclosure
Community Features Golf Non Equity, Basketball, Bocce Court, Clubhouse, Park, Fitness Center Attended, Golf, Pickleball, Playground, Private Membership, Putting Green, Restaurant, See Remarks, Shopping, Sidewalks, Street Lights, Tennis Court(s), Gated, Golf Course, Tennis
Utilities Available Underground Utilities, Cable Available
Waterfront Description Creek,Rip Rap
View Y/N Yes
View Golf Course
Roof Type Shingle
Porch Screened Lanai/Porch
Garage Yes
Private Pool Yes
Building
Lot Description On Golf Course, Regular
Faces Please Use Main US 41 Entrance, Drivers License and Business Card Required.
Story 1
Sewer Central
Water Central
Level or Stories 1 Story/Ranch
Structure Type Concrete Block,Stucco
New Construction No
Schools
Elementary Schools School Zone
Middle Schools School Zone
High Schools School Zone
Others
HOA Fee Include Cable TV,Internet,Legal/Accounting,Manager,Master Assn. Fee Included,Reserve,Security,Sewer,Street Lights,Street Maintenance
Tax ID 01-46-24-02-00008.0180
Ownership Single Family
Security Features Smoke Detector(s),Smoke Detectors
Acceptable Financing Buyer Finance/Cash, Seller Pays Title
Listing Terms Buyer Finance/Cash, Seller Pays Title
Read Less Info
Want to know what your home might be worth? Contact us for a FREE valuation!

Our team is ready to help you sell your home for the highest possible price ASAP
Bought with John R. Wood Properties
GET MORE INFORMATION

REALTORS®






