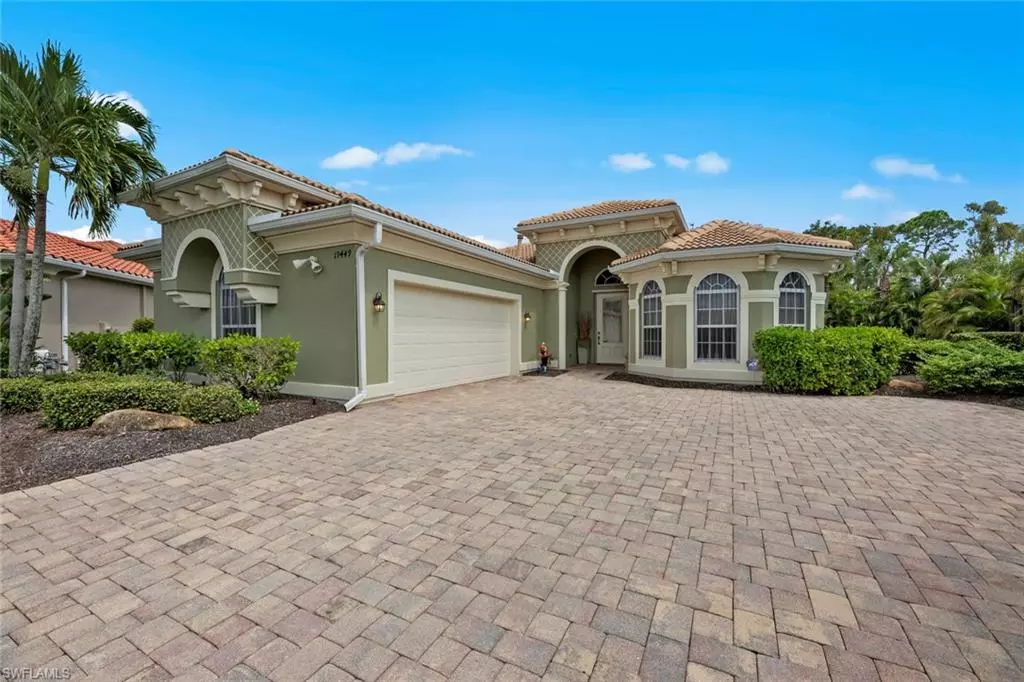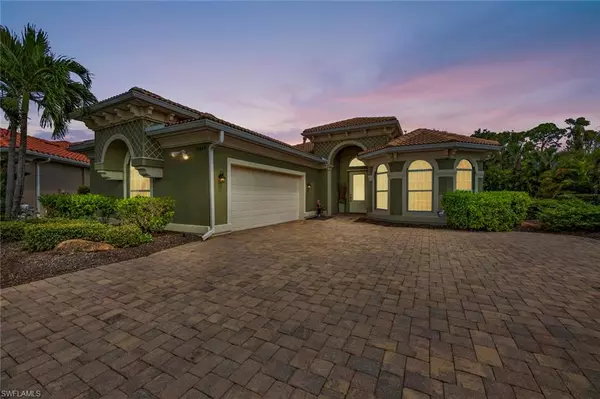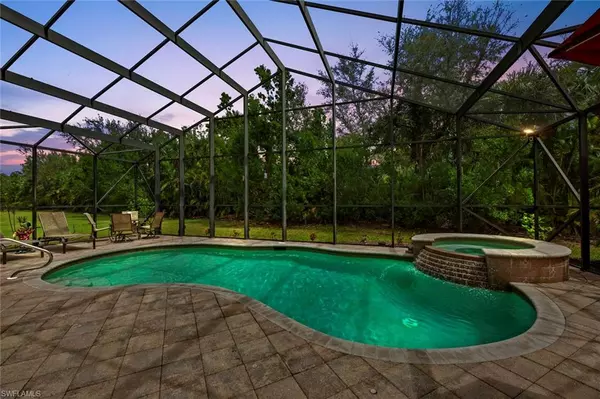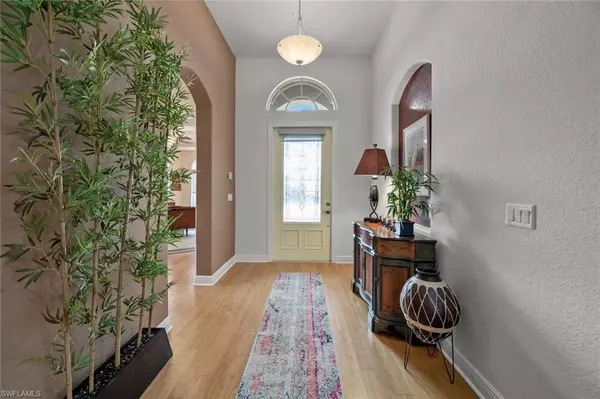$827,500
$850,000
2.6%For more information regarding the value of a property, please contact us for a free consultation.
3 Beds
3 Baths
2,501 SqFt
SOLD DATE : 12/07/2023
Key Details
Sold Price $827,500
Property Type Single Family Home
Sub Type Single Family Residence
Listing Status Sold
Purchase Type For Sale
Square Footage 2,501 sqft
Price per Sqft $330
Subdivision Belle Lago
MLS Listing ID 223068831
Sold Date 12/07/23
Bedrooms 3
Full Baths 3
HOA Y/N Yes
Originating Board Naples
Year Built 2008
Annual Tax Amount $5,567
Tax Year 2022
Lot Size 0.335 Acres
Acres 0.335
Property Description
This sought after Salerno floorplan in Belle Lago is nestled on a private cul-de-sac with upgrades galore! Enter to 2,500 sf. of living space with 3 bedrooms, a private den/study, and 3 full baths under tall, volume ceilings. The open great room overlooks your spacious lanai with POOL & SPA...a private setting for relaxing & entertaining with lush landscaping & no neighbors behind. New roll down hurricane screen on lanai added for extra shade & storm protection & Solar heat for pool installed (2020). Exterior & interior of home painted in 2022 (excluding bathrooms). Kitchen upgrades include custom soft close cabinetry, granite counters, tile backsplash, SS appliance package. At days’ end, unwind in the spacious master suite boasting 2 walk-in closets & an ensuite bath with dual vanities, step in shower & a soothing tub. **Furnishings & Golf Cart are Negotiable** Belle Lago is an amenity-rich community WEST of 75 in the heart of Estero with NATURAL GAS & OPTIONAL memberships at neighboring Estero Country Club at The Vines. Golf cart path connects the two communities. Located just minutes to Coconut Point mall, dining, Beaches & RSW airport...this is one you don't want to miss!
Location
State FL
County Lee
Area Es02 - Estero
Zoning MPD
Rooms
Primary Bedroom Level Master BR Ground
Master Bedroom Master BR Ground
Dining Room Breakfast Bar, Breakfast Room, Formal
Kitchen Pantry
Interior
Interior Features Split Bedrooms, Great Room, Den - Study, Guest Bath, Guest Room, Bar, Wired for Data, Entrance Foyer, Pantry, Tray Ceiling(s), Volume Ceiling, Walk-In Closet(s)
Heating Central Electric
Cooling Ceiling Fan(s), Central Electric
Flooring Tile, Wood
Window Features Arched,Single Hung,Sliding,Transom,Shutters - Manual,Shutters - Screens/Fabric,Window Coverings
Appliance Gas Cooktop, Dishwasher, Disposal, Double Oven, Dryer, Microwave, Refrigerator/Icemaker, Self Cleaning Oven, Wall Oven, Washer
Laundry Inside, Sink
Exterior
Exterior Feature Sprinkler Auto
Garage Spaces 2.0
Pool Community Lap Pool, In Ground, Concrete, Custom Upgrades, Equipment Stays, Solar Heat, Screen Enclosure
Community Features Basketball, Billiards, Bocce Court, Clubhouse, Pool, Community Room, Community Spa/Hot tub, Fitness Center, Internet Access, Library, Pickleball, Sidewalks, Gated, Tennis
Utilities Available Natural Gas Connected, Cable Available, Natural Gas Available
Waterfront Description None
View Y/N Yes
View Landscaped Area
Roof Type Tile
Street Surface Paved
Porch Screened Lanai/Porch
Garage Yes
Private Pool Yes
Building
Lot Description Cul-De-Sac
Story 1
Sewer Central
Water Central
Level or Stories 1 Story/Ranch
Structure Type Concrete Block,Stucco
New Construction No
Schools
Elementary Schools Three Oaks Elementary
Middle Schools School Of Choice
High Schools School Of Choice
Others
HOA Fee Include Cable TV,Internet,Irrigation Water,Maintenance Grounds,Manager,Master Assn. Fee Included,Rec Facilities,Reserve,Security,Street Lights
Tax ID 21-46-25-E2-09000.4310
Ownership Single Family
Security Features Smoke Detector(s),Smoke Detectors
Acceptable Financing Buyer Finance/Cash
Listing Terms Buyer Finance/Cash
Read Less Info
Want to know what your home might be worth? Contact us for a FREE valuation!

Our team is ready to help you sell your home for the highest possible price ASAP
GET MORE INFORMATION

REALTORS®






