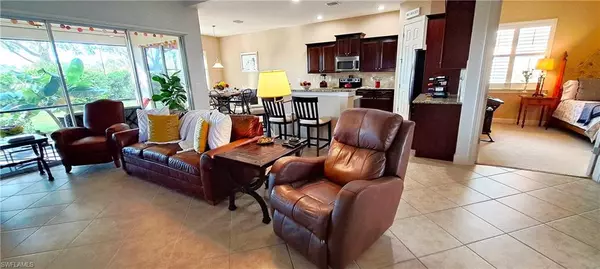$625,000
$635,000
1.6%For more information regarding the value of a property, please contact us for a free consultation.
3 Beds
2 Baths
1,881 SqFt
SOLD DATE : 11/16/2023
Key Details
Sold Price $625,000
Property Type Single Family Home
Sub Type Single Family Residence
Listing Status Sold
Purchase Type For Sale
Square Footage 1,881 sqft
Price per Sqft $332
Subdivision Cobblestone
MLS Listing ID 223065578
Sold Date 11/16/23
Bedrooms 3
Full Baths 2
HOA Fees $475/qua
HOA Y/N Yes
Originating Board Naples
Year Built 2011
Annual Tax Amount $2,784
Tax Year 2022
Lot Size 8,276 Sqft
Acres 0.19
Property Description
This property had no hurricane damage, is not in a flood zone, has room to build pool, and sunshine and beach are included! Experience the beauty of Bonita Springs, Florida – where Gulf Coast charm, natural wonders, and vibrant living come together. Welcome to this meticulously maintained Pulte home in Hawthorne, Bonita Springs, Florida. This residence showcases quality and attention to detail, featuring a new roof in 2021, updated AC in 2019, a 2021 water heater, and fresh 2023 exterior paint. Plantation shutters adorn every window, adding sophistication. The StormSmart roll-down lanai hurricane screen provides extra protection. Hawthorne offers multiple pools, tennis and pickleball courts, fitness centers, and a safe environment for walking or biking. Located in Bonita Springs, known for Gulf Coast beaches, parks, and dining. In Lee County, it's one of Florida's best places to live, with a suburban feel, homeowner majority, and abundant restaurants and parks. Explore Naples, The Mercato, nearby Barefoot or Little Hickory Island Beach Park, Bonita Beach Park, and Lovers Key State Park for recreation. Don't miss the Everglades Wonder Gardens, home to orchids, parrots, and reptiles.
Location
State FL
County Lee
Area Bn10 - East Of Old 41 South Of S
Zoning MPD
Direction Enter through the Hawthorne Main Gate off Shangri-La (GPS may take you to Old 41 gate but you will not be allowed access through that gate). Just past clubhouse, turn left at first street, Stonewall. Property just a few homes down on the left.
Rooms
Primary Bedroom Level Master BR Ground
Master Bedroom Master BR Ground
Dining Room Breakfast Bar, Formal
Kitchen Kitchen Island
Interior
Interior Features Split Bedrooms, Great Room, Wired for Data, Pantry, Volume Ceiling
Heating Central Electric
Cooling Ceiling Fan(s), Central Electric
Flooring Carpet, Tile
Window Features Single Hung,Shutters - Manual,Shutters - Screens/Fabric,Window Coverings
Appliance Electric Cooktop, Dishwasher, Disposal, Microwave, Range, Refrigerator/Freezer, Self Cleaning Oven
Laundry Washer/Dryer Hookup
Exterior
Exterior Feature Sprinkler Auto
Garage Spaces 2.0
Community Features Clubhouse, Pool, Community Room, Community Spa/Hot tub, Fitness Center, Internet Access, Pickleball, Sidewalks, Street Lights, Tennis Court(s), Gated
Utilities Available Underground Utilities, Cable Available
Waterfront Description None
View Y/N Yes
View Landscaped Area
Roof Type Tile
Street Surface Paved
Garage Yes
Private Pool No
Building
Lot Description Regular
Faces Enter through the Hawthorne Main Gate off Shangri-La (GPS may take you to Old 41 gate but you will not be allowed access through that gate). Just past clubhouse, turn left at first street, Stonewall. Property just a few homes down on the left.
Story 1
Sewer Central
Water Central
Level or Stories 1 Story/Ranch
Structure Type Concrete Block,Stucco
New Construction No
Schools
Elementary Schools Spring Creek Elementary
Middle Schools Bonita Springs Middle
High Schools Bonita Springs High
Others
HOA Fee Include Irrigation Water,Maintenance Grounds,Master Assn. Fee Included,Reserve,Sewer,Street Lights,Street Maintenance,Trash
Tax ID 26-47-25-B2-01700.2330
Ownership Single Family
Security Features Smoke Detector(s),Smoke Detectors
Acceptable Financing Buyer Finance/Cash
Listing Terms Buyer Finance/Cash
Read Less Info
Want to know what your home might be worth? Contact us for a FREE valuation!

Our team is ready to help you sell your home for the highest possible price ASAP
Bought with Downing Frye Realty Inc.
GET MORE INFORMATION

REALTORS®






