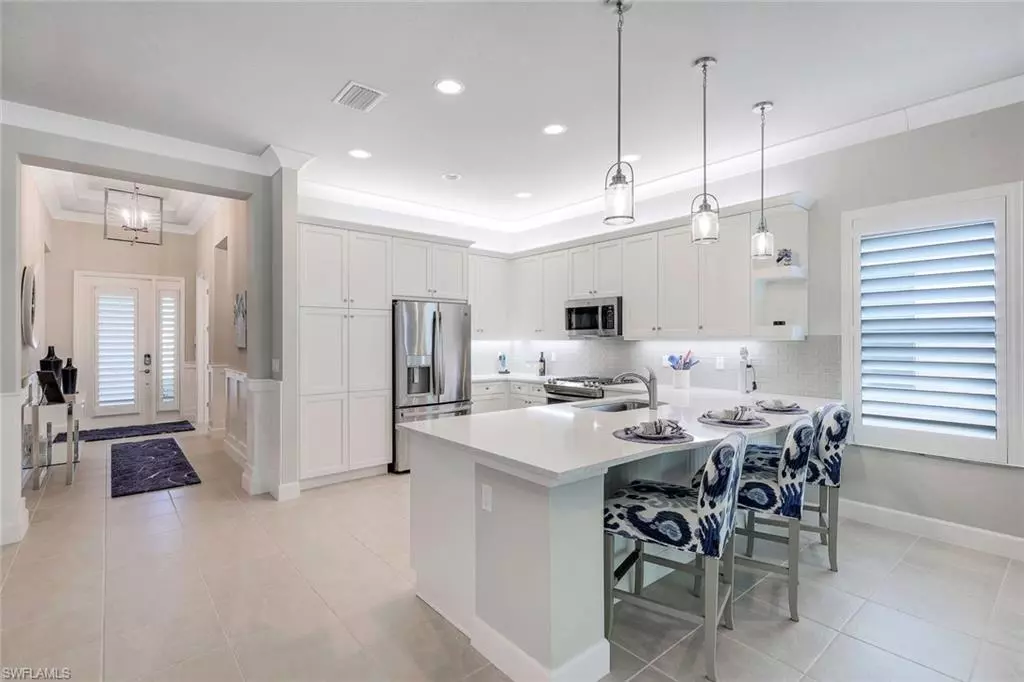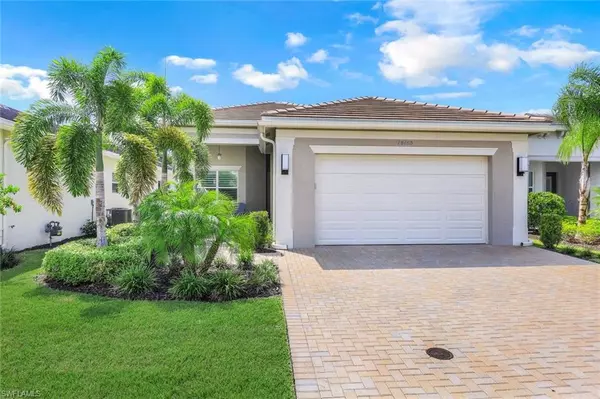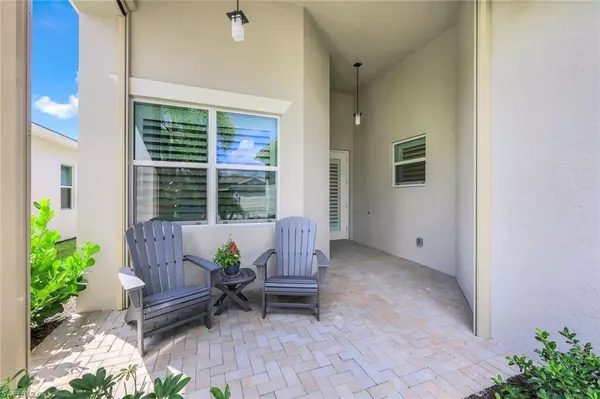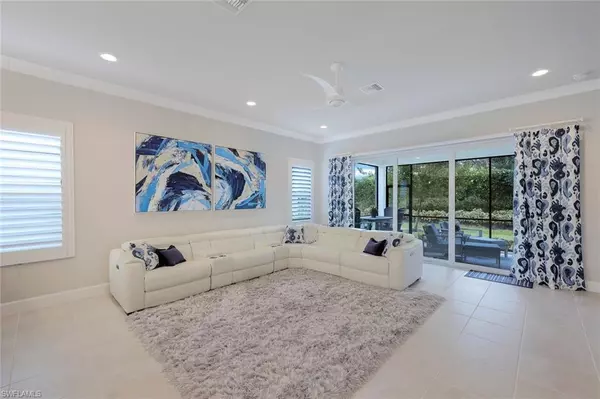$830,000
$839,000
1.1%For more information regarding the value of a property, please contact us for a free consultation.
3 Beds
3 Baths
2,254 SqFt
SOLD DATE : 11/02/2023
Key Details
Sold Price $830,000
Property Type Single Family Home
Sub Type Single Family Residence
Listing Status Sold
Purchase Type For Sale
Square Footage 2,254 sqft
Price per Sqft $368
Subdivision Valencia Bonita
MLS Listing ID 223066886
Sold Date 11/02/23
Bedrooms 3
Full Baths 2
Half Baths 1
HOA Y/N Yes
Originating Board Naples
Year Built 2021
Annual Tax Amount $7,118
Tax Year 2022
Lot Size 6,098 Sqft
Acres 0.14
Property Description
Own a charming, move-in-ready home that's just two years old, nestled in the highly sought-after Valencia Bonita. Exclusive 55+ community is a true gem, boasting top-tier amenities that rival those of a 5-star resort. Tribeca Floor plan offers an open, spacious layout where every square foot is thoughtfully designed and maximized for your comfort. This home has been thoughtfully upgraded. The kitchen is a culinary enthusiast's dream, featuring upgraded appliances, pristine white shaker cabinets, and luxurious quartz countertops. Elegance flows throughout the home, thanks to custom millwork that includes wainscoting and crown molding. Enjoy peace of mind with whole-house impact doors and windows, complemented by electric mesh shutters that enclose outdoor covered spaces and provide respite from the sun. Garage has been enhanced with epoxy flooring and overhead storage for added convenience. Closets have been outfitted with custom built-ins. A water filter system, UV light upgrade to AC, along with other new systems, ensures worry-free living. Valencia Bonita caters to adults and visiting family and friends, offering a plethora of activities and amenities. No CDDs.
Location
State FL
County Lee
Area Bn12 - East Of I-75 South Of Cit
Zoning RPD
Rooms
Primary Bedroom Level Master BR Ground
Master Bedroom Master BR Ground
Dining Room Formal
Kitchen Pantry
Interior
Interior Features Elevator, Split Bedrooms, Great Room, Den - Study, Guest Bath, Guest Room, Wired for Data, Closet Cabinets, Entrance Foyer, Pantry, Tray Ceiling(s), Walk-In Closet(s)
Heating Central Electric
Cooling Ceiling Fan(s), Central Electric
Flooring Carpet, Tile
Window Features Impact Resistant,Sliding,Impact Resistant Windows,Shutters Electric,Shutters - Screens/Fabric,Window Coverings
Appliance Dryer, Microwave, Range, Refrigerator, Washer
Laundry Inside, Sink
Exterior
Exterior Feature Privacy Wall
Garage Spaces 2.0
Pool Community Lap Pool
Community Features BBQ - Picnic, Bike And Jog Path, Cabana, Clubhouse, Pool, Community Spa/Hot tub, Dog Park, Fitness Center, Fitness Center Attended, Full Service Spa, Hobby Room, Pickleball, Playground, Restaurant, Sauna, Sidewalks, Street Lights, Tennis Court(s), Gated
Utilities Available Underground Utilities, Natural Gas Connected, Cable Available
Waterfront Description None
View Y/N Yes
View Landscaped Area, Privacy Wall
Roof Type Tile
Street Surface Paved
Porch Screened Lanai/Porch
Garage Yes
Private Pool No
Building
Lot Description Regular
Story 1
Sewer Central
Water Central
Level or Stories 1 Story/Ranch
Structure Type Concrete Block,Stucco
New Construction No
Others
HOA Fee Include Maintenance Grounds,Pest Control Exterior,Rec Facilities,Security,Street Lights,Street Maintenance,Trash
Senior Community Yes
Tax ID 02-48-26-B1-04000.2330
Ownership Single Family
Acceptable Financing Buyer Finance/Cash
Listing Terms Buyer Finance/Cash
Read Less Info
Want to know what your home might be worth? Contact us for a FREE valuation!

Our team is ready to help you sell your home for the highest possible price ASAP
Bought with DomainRealty.com LLC
GET MORE INFORMATION

REALTORS®






