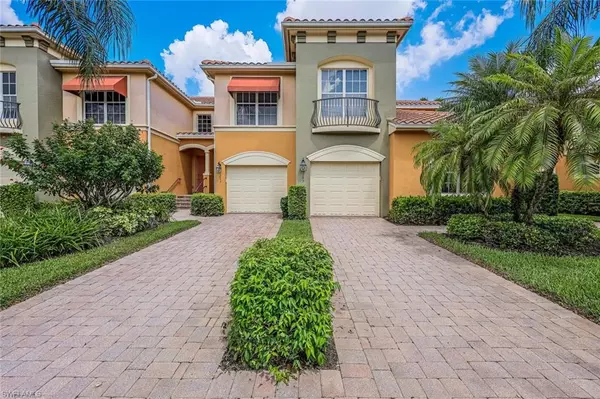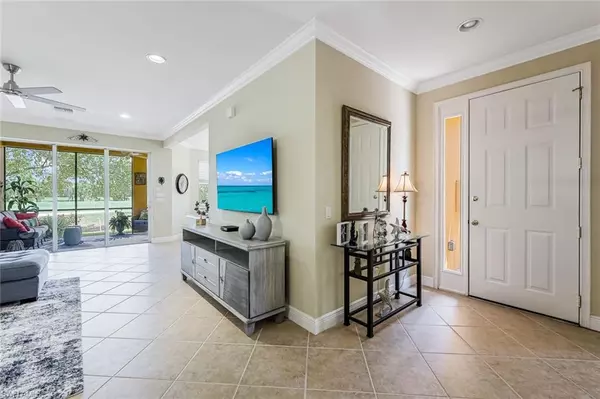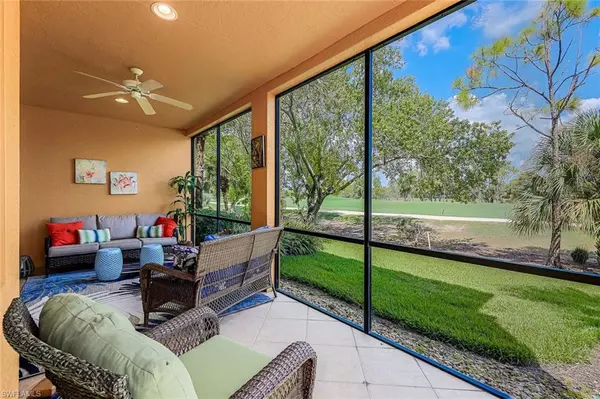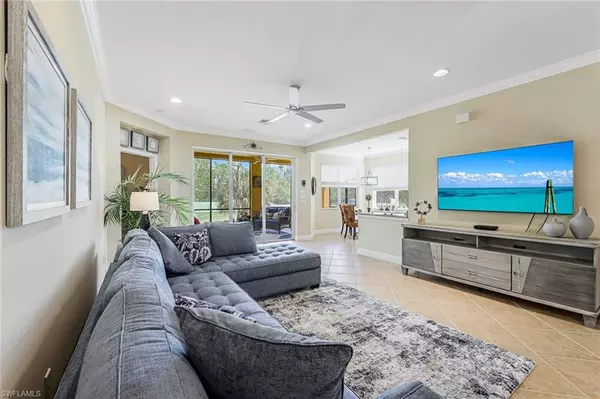$545,000
$574,500
5.1%For more information regarding the value of a property, please contact us for a free consultation.
2 Beds
2 Baths
1,761 SqFt
SOLD DATE : 11/16/2023
Key Details
Sold Price $545,000
Property Type Condo
Sub Type Low Rise (1-3)
Listing Status Sold
Purchase Type For Sale
Square Footage 1,761 sqft
Price per Sqft $309
Subdivision Toscana
MLS Listing ID 223067484
Sold Date 11/16/23
Style Carriage/Coach
Bedrooms 2
Full Baths 2
HOA Y/N Yes
Originating Board Naples
Year Built 2004
Annual Tax Amount $5,178
Tax Year 2022
Lot Size 9,352 Sqft
Acres 0.2147
Property Description
C11754 END UNIT WITH DEN, rarely used over the years, and meticulously maintained. Lanai is roomy with golf course views and lake with water feature. Laundry room is separate room, not a walk-through. WALK to Clubhouse. Nicely decorated and available furnished.
Vasari is a BUNDLED community, Six Tennis Courts, Bocce, Fitness Center, Pro Shop, and multiple dining venues including Taverna, poolside causal dining, upstairs clubhouse featuring several dining areas including outdoor screened area overlooking the golf course. No monthly or annual dining minimums. Membership to the Vasari Golf and Country Club is included and the amenities are endless. RECENTLY updated club house. Additional community pool and spa in Toscana. Vasari is just a short drive to Southwest Florida Regional Airport, local cultural venues and beautiful Gulf Beaches.
Location
State FL
County Lee
Area Bn11 - South Of Bonita Beach Roa
Zoning RPD
Rooms
Primary Bedroom Level Master BR Ground
Master Bedroom Master BR Ground
Dining Room Dining - Family, Eat-in Kitchen
Interior
Interior Features Split Bedrooms, Den - Study, Guest Bath, Home Office, Closet Cabinets, Coffered Ceiling(s), Volume Ceiling, Walk-In Closet(s)
Heating Central Electric
Cooling Central Electric
Flooring Carpet, Tile
Window Features Casement
Appliance Electric Cooktop, Dishwasher, Dryer, Freezer, Refrigerator, Refrigerator/Freezer
Laundry Inside
Exterior
Exterior Feature Water Display
Garage Spaces 1.0
Community Features Golf Bundled, Bocce Court, Clubhouse, Pool, Community Room, Fitness Center, Golf, Tennis Court(s), Gated, Golf Course, Tennis
Utilities Available Cable Available
Waterfront Description Basin
View Y/N Yes
View Golf Course
Roof Type Tile
Street Surface Paved
Porch Screened Lanai/Porch
Garage Yes
Private Pool No
Building
Lot Description On Golf Course
Sewer Central
Water Central
Architectural Style Carriage/Coach
Structure Type Concrete Block,Stucco
New Construction No
Schools
Elementary Schools School Choice
Middle Schools School Choice
High Schools School Choice
Others
HOA Fee Include Irrigation Water,Maintenance Grounds,Street Lights,Street Maintenance
Tax ID 06-48-26-B4-01820.0103
Ownership Condo
Acceptable Financing Agreement For Deed, Buyer Pays Title
Listing Terms Agreement For Deed, Buyer Pays Title
Read Less Info
Want to know what your home might be worth? Contact us for a FREE valuation!

Our team is ready to help you sell your home for the highest possible price ASAP
Bought with Premiere Plus Realty Company
GET MORE INFORMATION
REALTORS®






