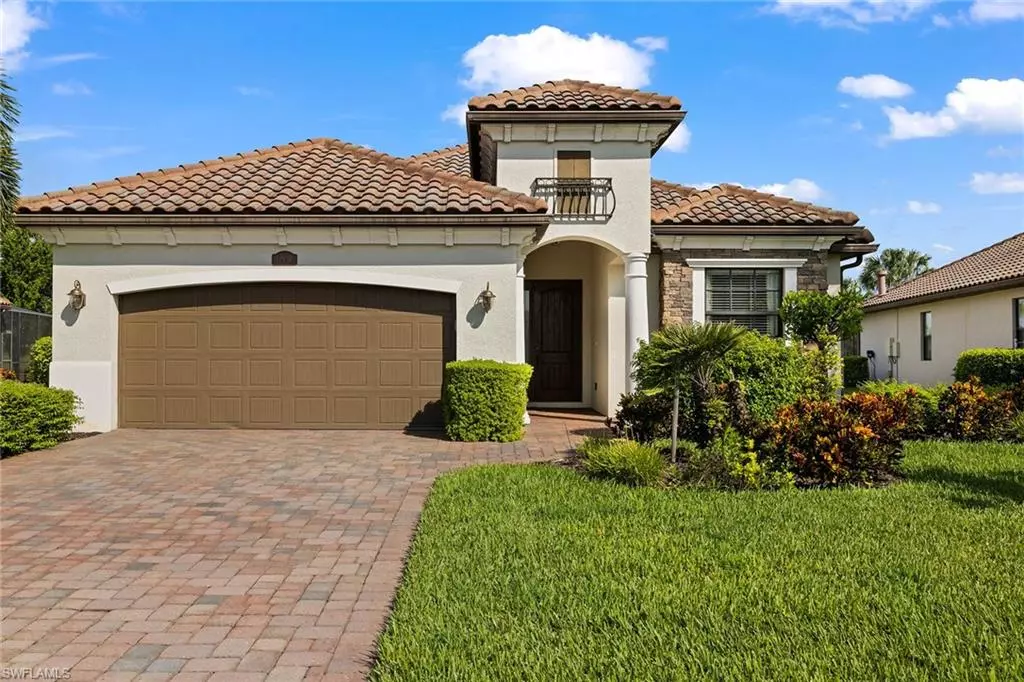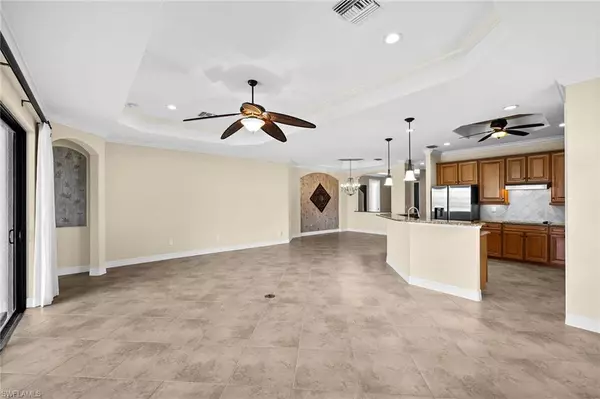$870,000
$899,000
3.2%For more information regarding the value of a property, please contact us for a free consultation.
3 Beds
2 Baths
2,249 SqFt
SOLD DATE : 01/12/2024
Key Details
Sold Price $870,000
Property Type Single Family Home
Sub Type Single Family Residence
Listing Status Sold
Purchase Type For Sale
Square Footage 2,249 sqft
Price per Sqft $386
Subdivision Twin Eagles
MLS Listing ID 223066521
Sold Date 01/12/24
Style Traditional
Bedrooms 3
Full Baths 2
HOA Y/N Yes
Originating Board Naples
Year Built 2012
Annual Tax Amount $8,984
Tax Year 2022
Lot Size 0.270 Acres
Acres 0.27
Property Description
The Isabella floor plan is an exceedingly sought-after residence in the Naples area, boasting three bedrooms, a den and two baths. Notably, this property includes a full golf membership and offers stunning views of the course. Furthermore, the extra space between your lanai and your neighbors' provides an added layer of privacy to savor the pool, spa and outdoor kitchen year round, making it one of the most desired lots on the street. Impact windows and doors, along with a storm screen for the lanai, serving as protection against adverse weather and a source of shade. The well-maintained home features HVAC in 2022 as well as recently installed microwave and wall oven in March 2023, and freshened paint and new luxury vinyl in primary and den in May 2023. The club has undergone a remarkable renovation, that just reopened to members. TwinEagles offers 36 holes of championship golf, including the recently remastered Nicklaus-designed Talon Course, which is open for play. Bocce ball and Himalayan putting green are new additions to the amenity lineup. Best of all, ownership of this home grants immediate golf membership privileges, with no waiting list to contend with.
Location
State FL
County Collier
Area Na21 - N/O Immokalee Rd E/O 75
Direction Upon entering Fenhurst Way, the home is the 6th home on the left. DOOR CODE IS PRINTED ON THE CRADLE INSIDE THE SUPRA BOX.
Rooms
Dining Room Breakfast Bar, Dining - Family
Interior
Interior Features Split Bedrooms, Pantry, Walk-In Closet(s)
Heating Central Electric
Cooling Ceiling Fan(s), Central Electric
Flooring Carpet, Tile
Window Features Impact Resistant,Single Hung,Impact Resistant Windows,Shutters - Screens/Fabric,Window Coverings
Appliance Electric Cooktop, Dishwasher, Disposal, Dryer, Microwave, Refrigerator/Freezer, Wall Oven, Washer
Laundry Inside, Sink
Exterior
Exterior Feature Outdoor Kitchen, Sprinkler Auto
Garage Spaces 2.0
Pool In Ground, Electric Heat
Community Features Golf Equity, Golf Non Equity, Clubhouse, Pool, Community Spa/Hot tub, Fitness Center Attended, Golf, Pickleball, Private Membership, Putting Green, Restaurant, Sidewalks, Street Lights, Tennis Court(s), Gated, Golf Course
Utilities Available Underground Utilities, Cable Available
Waterfront Description None
View Y/N Yes
View Golf Course
Roof Type Tile
Porch Screened Lanai/Porch
Garage Yes
Private Pool Yes
Building
Lot Description Irregular Lot
Faces Upon entering Fenhurst Way, the home is the 6th home on the left. DOOR CODE IS PRINTED ON THE CRADLE INSIDE THE SUPRA BOX.
Sewer Central
Water Central
Architectural Style Traditional
Structure Type Concrete Block,Stucco
New Construction No
Schools
Elementary Schools Corkscrew Elementary School
Middle Schools Corkscrew Middle School
High Schools Palmetto Ridge High School
Others
HOA Fee Include Maintenance Grounds,Manager,Pest Control Exterior,Security,Street Lights,Street Maintenance
Tax ID 78541800283
Ownership Single Family
Security Features Security System,Smoke Detector(s),Smoke Detectors
Acceptable Financing Buyer Finance/Cash
Listing Terms Buyer Finance/Cash
Read Less Info
Want to know what your home might be worth? Contact us for a FREE valuation!

Our team is ready to help you sell your home for the highest possible price ASAP
Bought with Premier Sotheby's Int'l Realty
GET MORE INFORMATION
REALTORS®






