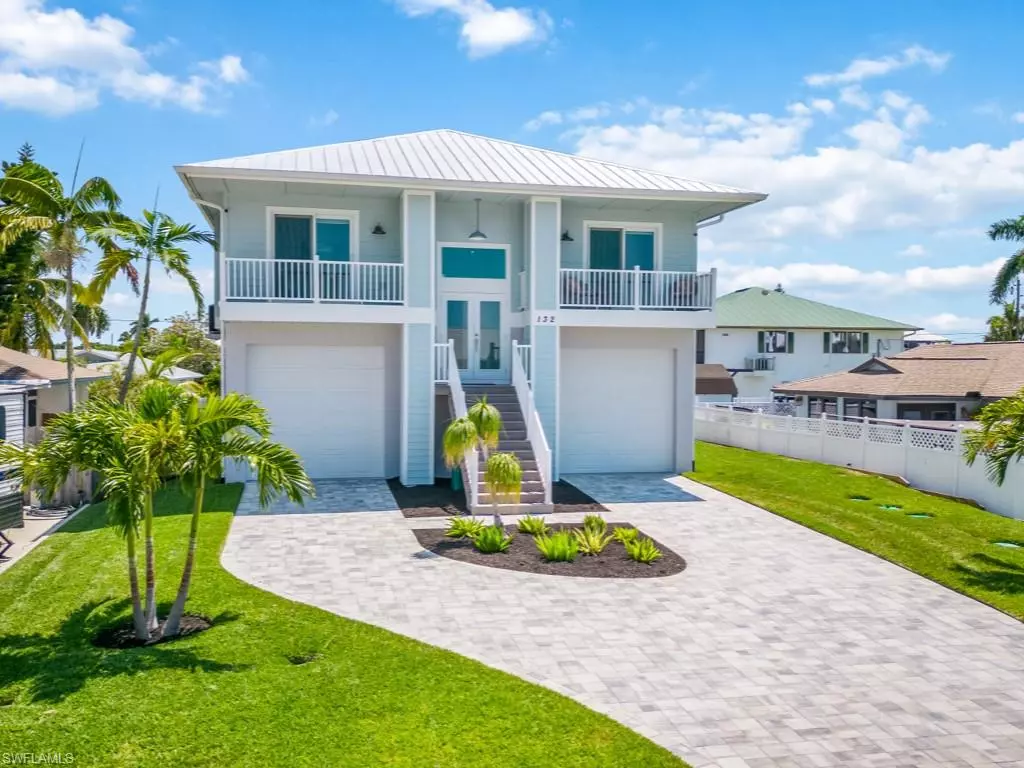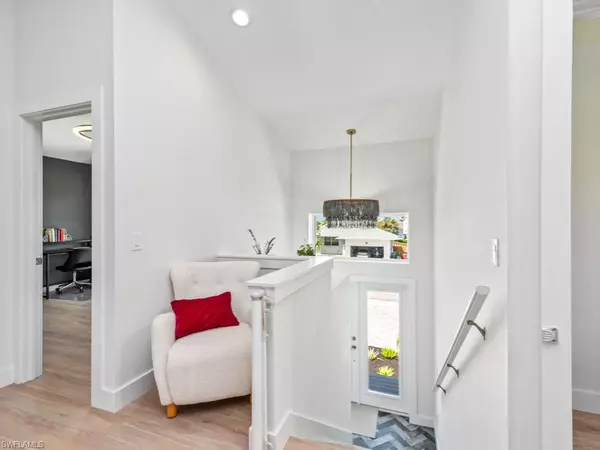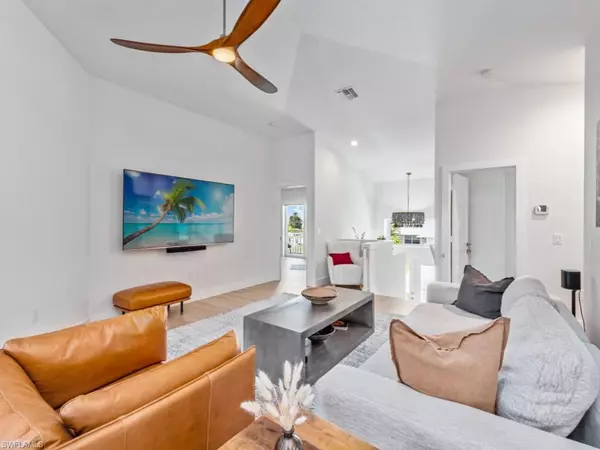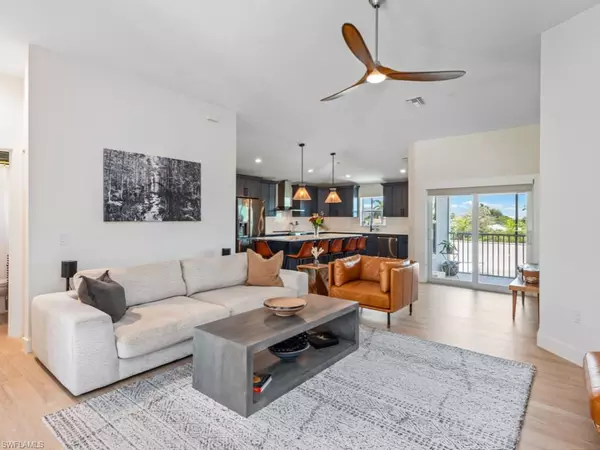$1,050,000
$1,150,000
8.7%For more information regarding the value of a property, please contact us for a free consultation.
2 Beds
2 Baths
1,400 SqFt
SOLD DATE : 11/09/2023
Key Details
Sold Price $1,050,000
Property Type Single Family Home
Sub Type Single Family Residence
Listing Status Sold
Purchase Type For Sale
Square Footage 1,400 sqft
Price per Sqft $750
Subdivision Isles Of Capri
MLS Listing ID 223065393
Sold Date 11/09/23
Bedrooms 2
Full Baths 2
Originating Board Naples
Year Built 2023
Annual Tax Amount $1,934
Tax Year 2022
Lot Size 6,534 Sqft
Acres 0.15
Property Description
Absolutely stunning, pool home built in 2023 located on charming Isles of Capri! This gorgeous 2 bedroom plus den, 2 bath home boasts thoughtful details throughout. Enjoy wood-look tile throughout the entire living space, ample natural light, and beautiful lighting fixtures. The impressive kitchen offers a huge center island, quartzite counters, and black stainless appliances. The screened, second story back porch is the ideal place to relax and feel the island breeze with views of Pompano Bay and surrounds. The master suite provides private access to the screened porch and the en-suite bath exudes a spa-like atmosphere with water views. The guest bedroom and den both have access to the front porch with Gulf and bay views. The oversized four car garage is sure to impress with ample room to store all your toys - vehicles, golf carts, boats, and more! The exterior is equally as beautiful with lush, tropical landscaping and a fully fenced backyard. Enjoy the island lifestyle on the lanai complete with pool and spa that are able to be heated or chilled to your ideal temperature.
Location
State FL
County Collier
Area Na09 - South Naples Area
Rooms
Primary Bedroom Level Master BR Upstairs
Master Bedroom Master BR Upstairs
Dining Room Dining - Living
Kitchen Kitchen Island
Interior
Interior Features Great Room, Den - Study, Entrance Foyer, Volume Ceiling, Walk-In Closet(s)
Heating Central Electric
Cooling Central Electric
Flooring Tile
Window Features Sliding,Impact Resistant Windows,Window Coverings
Appliance Dishwasher, Disposal, Dryer, Microwave, Refrigerator, Self Cleaning Oven, Washer
Laundry Inside
Exterior
Exterior Feature Balcony
Garage Spaces 4.0
Fence Fenced
Pool In Ground, Electric Heat, See Remarks
Community Features None, Non-Gated
Utilities Available Cable Available
Waterfront Description None
View Y/N No
Roof Type Metal
Street Surface Paved
Porch Screened Lanai/Porch
Garage Yes
Private Pool Yes
Building
Lot Description Regular
Story 2
Sewer Septic Tank
Water Central
Level or Stories Two
Structure Type Concrete Block,Stucco
New Construction No
Others
HOA Fee Include None
Tax ID 52394840005
Ownership Single Family
Acceptable Financing Buyer Finance/Cash
Listing Terms Buyer Finance/Cash
Read Less Info
Want to know what your home might be worth? Contact us for a FREE valuation!

Our team is ready to help you sell your home for the highest possible price ASAP
Bought with Keller Williams Marco Realty
GET MORE INFORMATION

REALTORS®






