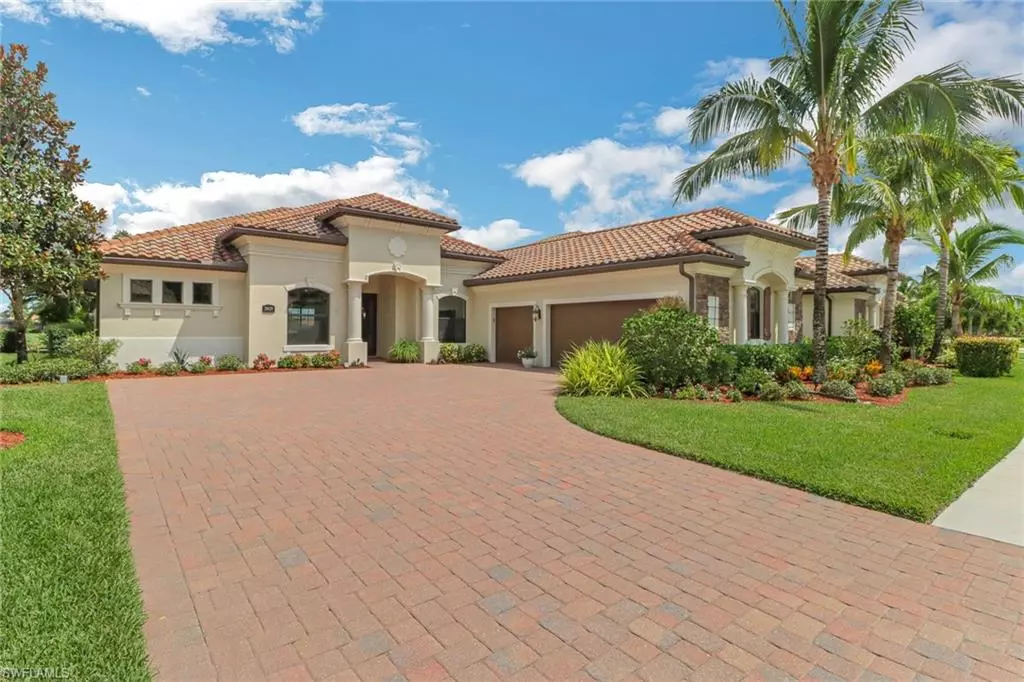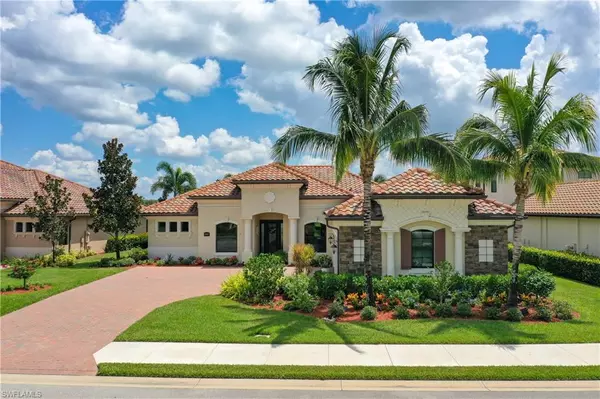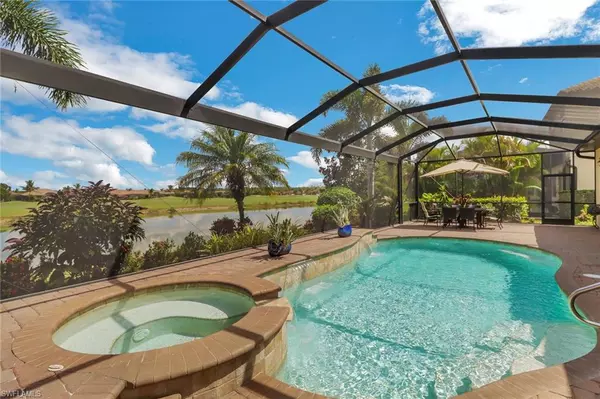$1,380,000
$1,450,000
4.8%For more information regarding the value of a property, please contact us for a free consultation.
4 Beds
3 Baths
2,428 SqFt
SOLD DATE : 11/30/2023
Key Details
Sold Price $1,380,000
Property Type Single Family Home
Sub Type Single Family Residence
Listing Status Sold
Purchase Type For Sale
Square Footage 2,428 sqft
Price per Sqft $568
Subdivision Bonita National Golf And Country Club
MLS Listing ID 223064050
Sold Date 11/30/23
Bedrooms 4
Full Baths 3
HOA Y/N Yes
Originating Board Naples
Year Built 2016
Annual Tax Amount $8,444
Tax Year 2022
Lot Size 0.251 Acres
Acres 0.2508
Property Description
Proudly presenting this lovely customized GOLF MEMBERSHIP equipped Napoli model located in the highly sought after and amenity rich Bonita National Golf & Country Club. This meticulously kept home is nestled on a premium lot boasting picturesque long sweeping lake and golf course views. Recent enhancements include extended kitchen cabinetry and wine rack, etched glass upper cabinets, pull out storage shelving, a beautiful single-level granite countertop, and glass tile backsplashes. Additional features include a full pool bath, hurricane rated windows, an electronic hurricane rated protective screen, custom window treatments, updated interior and exterior paint, decorative ceiling moldings in living and dining rooms, crown molding with decorative trim throughout, and hardwood flooring in all bedrooms. Enjoy the highly sought after light and bright Eastern exposure from your spacious paver lanai featuring a saltwater heated pool and spa with waterfall features, a gourmet outdoor kitchen, and a picture-window screen cage. Residents of Bonita National are invited to enjoy a resort style pool with waterfall and lap lanes, delicious dining, world- class tennis, full-service spa treatments, and a very active social calendar. Do not miss your chance to view this incredible opportunity combining luxury living with state-of-the-art lifestyle amenities.
Location
State FL
County Lee
Area Bn12 - East Of I-75 South Of Cit
Zoning RPD
Rooms
Dining Room Breakfast Bar, Eat-in Kitchen, Formal
Interior
Interior Features Great Room, Split Bedrooms, Den - Study, Guest Bath, Guest Room, Home Office, Built-In Cabinets, Wired for Data, Custom Mirrors, Tray Ceiling(s), Walk-In Closet(s)
Heating Central Electric
Cooling Ceiling Fan(s), Central Electric
Flooring Tile, Wood
Window Features Impact Resistant,Impact Resistant Windows,Shutters - Screens/Fabric,Window Coverings
Appliance Cooktop, Dishwasher, Disposal, Dryer, Microwave, Range, Refrigerator/Icemaker, Washer
Laundry Inside, Sink
Exterior
Exterior Feature Outdoor Grill, Outdoor Kitchen, Sprinkler Auto, Water Display
Garage Spaces 3.0
Pool Community Lap Pool, In Ground, Electric Heat
Community Features Golf Bundled, Basketball, Beauty Salon, Bike And Jog Path, Business Center, Cabana, Clubhouse, Park, Pool, Community Room, Community Spa/Hot tub, Fitness Center, Fitness Center Attended, Full Service Spa, Golf, Hobby Room, Internet Access, Playground, Private Membership, Restaurant, Shopping, Sidewalks, Street Lights, Tennis Court(s), Gated, Golf Course, Tennis
Utilities Available Underground Utilities, Cable Available
Waterfront Description Lake Front
View Y/N Yes
View Golf Course
Roof Type Tile
Porch Screened Lanai/Porch, Patio
Garage Yes
Private Pool Yes
Building
Lot Description Irregular Lot, Oversize
Story 1
Sewer Central
Water Central
Level or Stories 1 Story/Ranch
Structure Type Concrete Block,Stucco
New Construction No
Others
HOA Fee Include Cable TV,Golf Course,Internet,Irrigation Water,Maintenance Grounds,Legal/Accounting,Manager,Master Assn. Fee Included,Rec Facilities,Repairs,Reserve,Security,Street Lights
Tax ID 01-48-26-B3-06000.1400
Ownership Single Family
Security Features Security System,Smoke Detector(s),Smoke Detectors
Acceptable Financing Buyer Finance/Cash
Listing Terms Buyer Finance/Cash
Read Less Info
Want to know what your home might be worth? Contact us for a FREE valuation!

Our team is ready to help you sell your home for the highest possible price ASAP
Bought with DomainRealty.com LLC
GET MORE INFORMATION

REALTORS®






