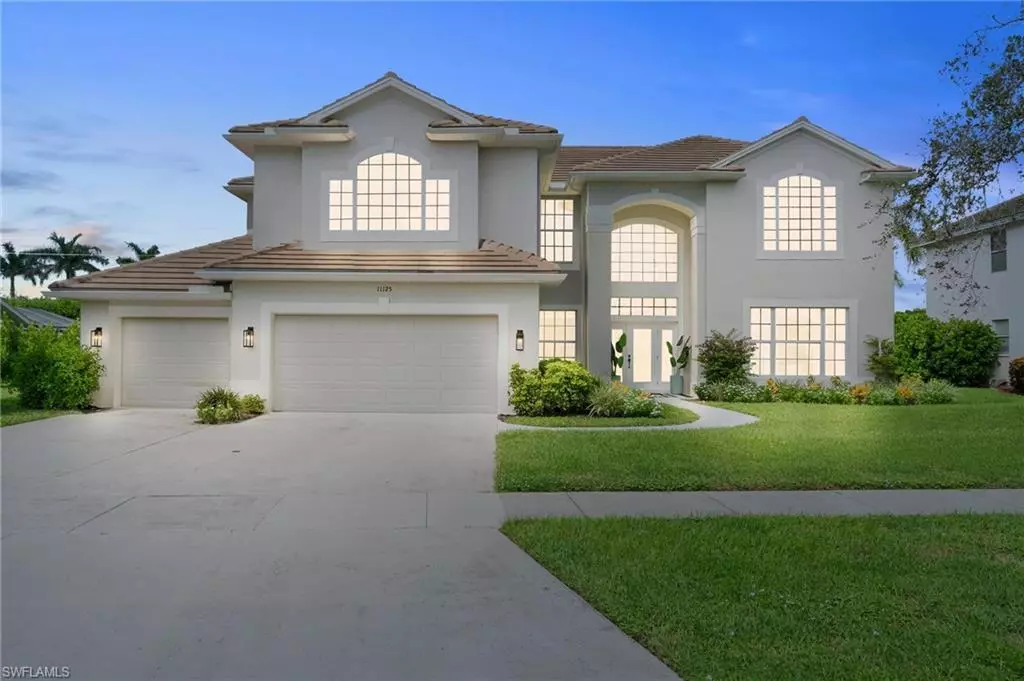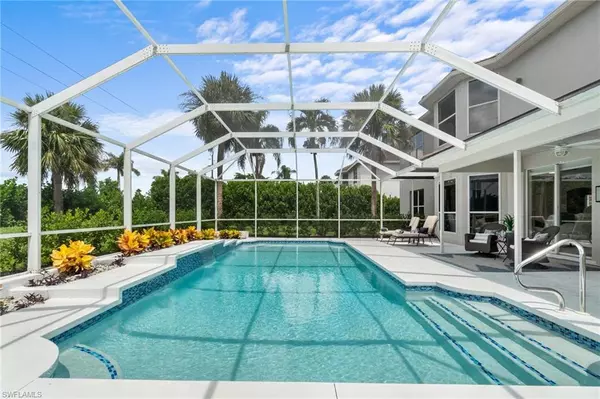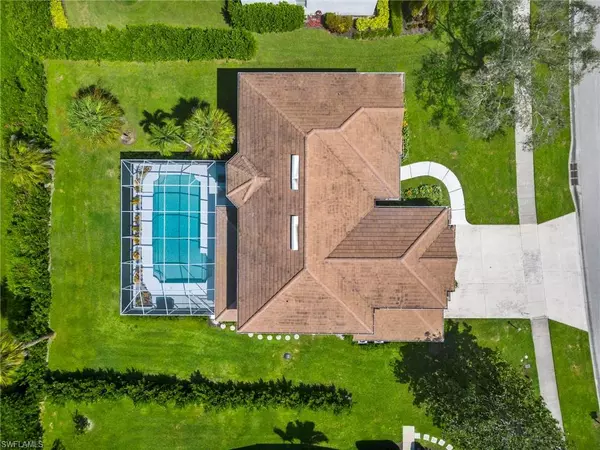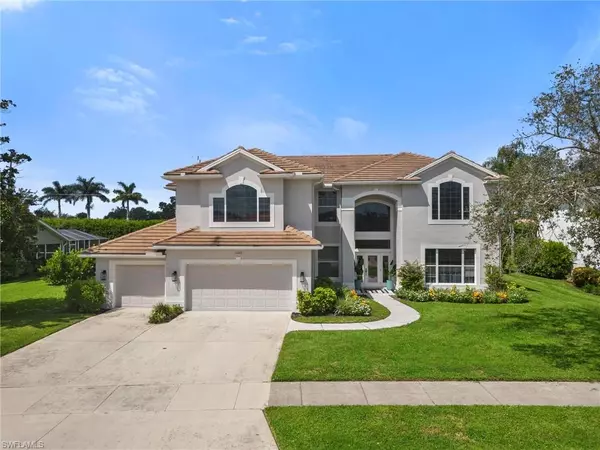$1,450,000
$1,550,000
6.5%For more information regarding the value of a property, please contact us for a free consultation.
5 Beds
4 Baths
4,224 SqFt
SOLD DATE : 10/25/2023
Key Details
Sold Price $1,450,000
Property Type Single Family Home
Sub Type Single Family Residence
Listing Status Sold
Purchase Type For Sale
Square Footage 4,224 sqft
Price per Sqft $343
Subdivision Longshore Lake
MLS Listing ID 223064037
Sold Date 10/25/23
Bedrooms 5
Full Baths 3
Half Baths 1
HOA Y/N Yes
Originating Board Naples
Year Built 1997
Annual Tax Amount $4,816
Tax Year 2022
Lot Size 0.330 Acres
Acres 0.33
Property Description
Welcome to your Modern Coastal LUXURY DREAM property - exquisitely & fully renovated IN & OUT w/a high-end, professionally designed finish level. No detail was overlooked in the $500K COMPLETE UPDATE. New grey paver driveway w/charcoal boarder COMING SOON. This estate boasts the largest & most desirable floor plan in the sought after Longshore Lake community. A 30 foot grand foyer greets you upon entering w/an abundance of natural light pouring in every direction. A formal living + dining room draw you towards an open great room w/built-in lighted entertainment wall flanked by a stunning bay window to the tropical, mosaic waterfall pool. The high-end propane range & stainless appliance package sparkle against the white quartz tops, marble mosaic backsplash, huge walk-in pantry & luxury cabinetry contrasted by modern matte black hardware & statement lighting. Ideal first floor, primary en-suite is one of 2. Upstairs, en-suite boasts a enourmous sitting room w/fireplace & top notch luxury bath. In addition to 3 guest bedrooms, a roomy bonus loft, & expansive media room; all bathrooms renovations include new vanities, fixtures, tub & tile finish. 3 car garage features an epoxy floor.
Location
State FL
County Collier
Area Na21 - N/O Immokalee Rd E/O 75
Rooms
Primary Bedroom Level Master BR Ground, Master BR Upstairs
Master Bedroom Master BR Ground, Master BR Upstairs
Dining Room Breakfast Bar, Eat-in Kitchen, Formal
Kitchen Walk-In Pantry
Interior
Interior Features Den - Study, Loft, Media Room, Vaulted Ceiling(s), Volume Ceiling, Walk-In Closet(s)
Heating Central Electric, Fireplace(s)
Cooling Ceiling Fan(s), Central Electric
Flooring Carpet, Tile
Fireplace Yes
Window Features Arched,Bay Window(s),Single Hung
Appliance Gas Cooktop, Dishwasher, Disposal, Dryer, Refrigerator/Icemaker, Self Cleaning Oven, Washer
Exterior
Exterior Feature Water Display
Garage Spaces 3.0
Pool In Ground, Pool Bath, Screen Enclosure
Community Features Basketball, Bike And Jog Path, Clubhouse, Park, Pool, Community Room, Community Spa/Hot tub, Fitness Center, Fishing, Internet Access, Playground, Restaurant, Street Lights, Tennis Court(s), Gated
Utilities Available Underground Utilities, Propane, Cable Available, Natural Gas Available
Waterfront Description None
View Y/N Yes
View Privacy Wall
Roof Type Tile
Garage Yes
Private Pool Yes
Building
Lot Description Irregular Lot, Oversize
Story 2
Sewer Central
Water Central
Level or Stories Two, 2 Story
Structure Type Concrete Block,Stucco
New Construction No
Others
HOA Fee Include Internet,Maintenance Grounds,Security,Street Lights,Trash
Tax ID 56101120008
Ownership Single Family
Security Features Smoke Detector(s)
Acceptable Financing Buyer Finance/Cash, FHA, VA Loan
Listing Terms Buyer Finance/Cash, FHA, VA Loan
Read Less Info
Want to know what your home might be worth? Contact us for a FREE valuation!

Our team is ready to help you sell your home for the highest possible price ASAP
Bought with William Raveis Real Estate
GET MORE INFORMATION
REALTORS®






