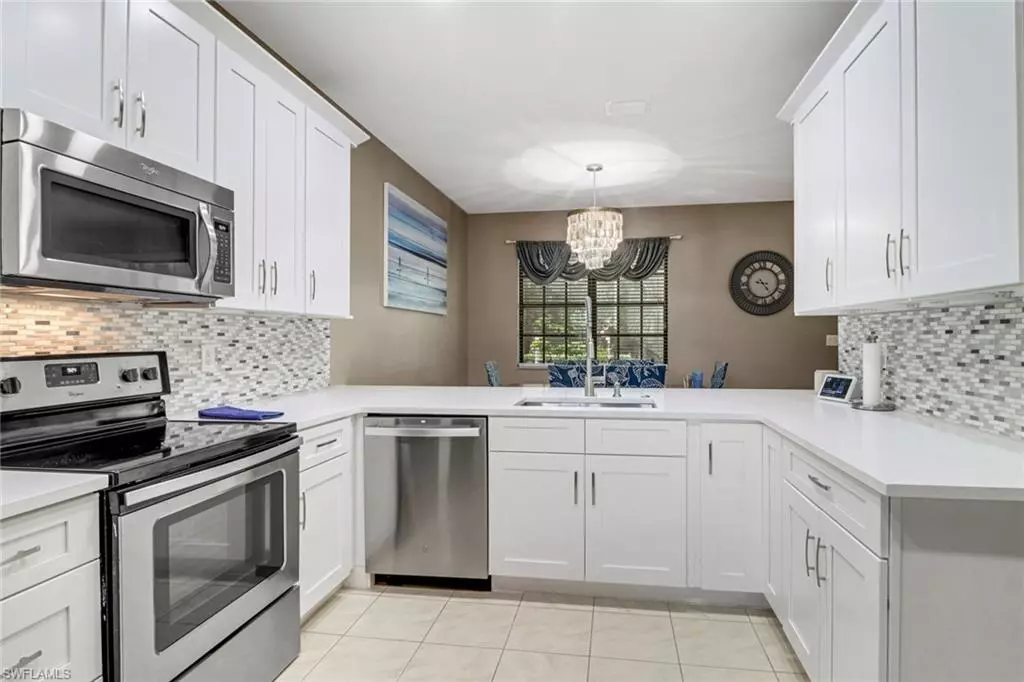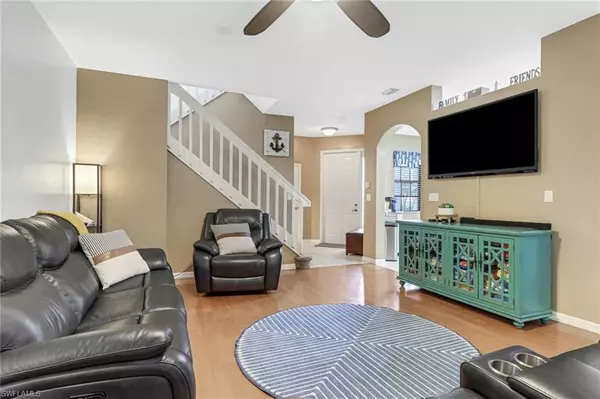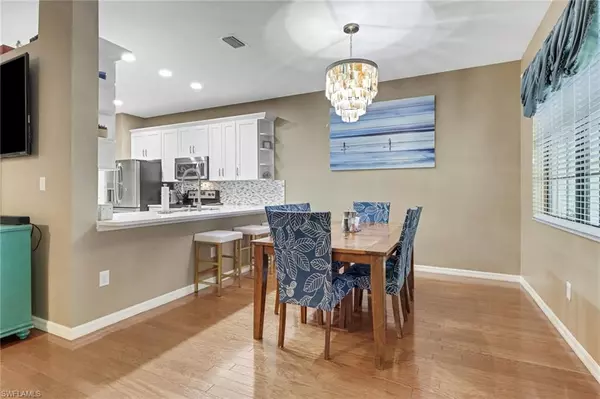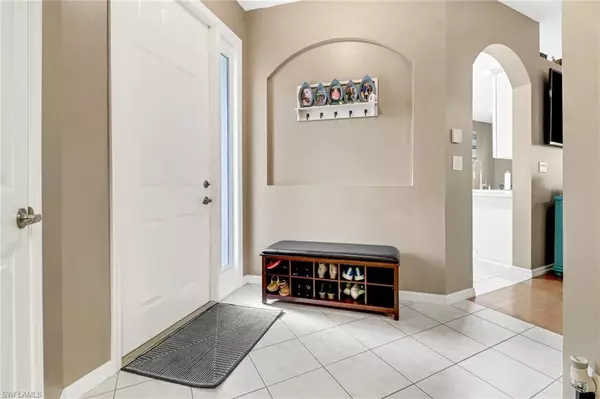$465,000
$475,000
2.1%For more information regarding the value of a property, please contact us for a free consultation.
3 Beds
3 Baths
1,869 SqFt
SOLD DATE : 11/06/2023
Key Details
Sold Price $465,000
Property Type Townhouse
Sub Type Townhouse
Listing Status Sold
Purchase Type For Sale
Square Footage 1,869 sqft
Price per Sqft $248
Subdivision Summit Place
MLS Listing ID 223062709
Sold Date 11/06/23
Bedrooms 3
Full Baths 2
Half Baths 1
HOA Fees $445/qua
HOA Y/N Yes
Originating Board Naples
Year Built 2004
Annual Tax Amount $2,445
Tax Year 2022
Property Description
**$10,000 CREDIT AT CLOSING**NEW KITCHEN**15216 Summit Place Circle will feel like home the moment you walk in. A large foyer leads into an open floor plan, complete with a beautiful new kitchen! The kitchen remodel boasts sparkling quartz countertops, white cabinets with soft-close, and flat breakfast bar. Outside, you'll find an extended lanai that overlooks a beautiful preserve with tons of Florida wildlife. You won't be disappointed with the oversized master suite, complete with huge walk-in closet and freshly painted bathroom featuring dual sinks, separate tub and shower, and private toilet room. This home boasts tons of storage space, a large laundry room with garage entry, and upgraded lighting. New water heater and 2016 AC. Summit Place features resort-style pool, basketball, tennis/pickleball, well-equipped gym, sauna, kids’ playground, BBQ picnic area & clubhouse. There’s also a 24-hour manned gate for added security. Fiber optic cable and internet included in the HOA fees! Trucks and large dogs permitted. Vineyards/Oakridge/Barron Collier school zone. Conveniently located near Founder's Square, NCH Northeast, Publix, and Winn-Dixie.
Location
State FL
County Collier
Area Na22 - S/O Immokalee 1, 2, 32, 95, 96, 97
Rooms
Primary Bedroom Level Master BR Upstairs
Master Bedroom Master BR Upstairs
Dining Room Breakfast Bar, Dining - Living, Eat-in Kitchen
Kitchen Pantry
Interior
Interior Features Wired for Data, Entrance Foyer, Pantry, Tray Ceiling(s), Walk-In Closet(s)
Heating Central Electric
Cooling Ceiling Fan(s), Central Electric
Flooring Carpet, Tile
Window Features Double Hung,Shutters - Manual,Window Coverings
Appliance Electric Cooktop, Dishwasher, Disposal, Dryer, Microwave, Refrigerator/Freezer, Washer
Laundry Inside
Exterior
Exterior Feature None
Garage Spaces 2.0
Community Features Basketball, BBQ - Picnic, Clubhouse, Pool, Community Spa/Hot tub, Fitness Center, Fishing, Internet Access, Pickleball, Playground, Sauna, Sidewalks, Street Lights, Tennis Court(s), Gated
Utilities Available Underground Utilities, Cable Available
Waterfront Description None
View Y/N Yes
View Preserve
Roof Type Tile
Street Surface Paved
Porch Screened Lanai/Porch
Garage Yes
Private Pool No
Building
Lot Description Regular
Story 2
Sewer Central
Water Central
Level or Stories Two, 2 Story
Structure Type Concrete Block,Stucco
New Construction No
Schools
Elementary Schools Vineyards
Middle Schools Oakridge Middle
High Schools Barron Collier High
Others
HOA Fee Include Cable TV,Internet,Irrigation Water,Maintenance Grounds,Legal/Accounting,Manager,Pest Control Exterior,Rec Facilities,Reserve,Street Lights,Street Maintenance
Tax ID 75115303009
Ownership Single Family
Security Features Smoke Detector(s),Smoke Detectors
Acceptable Financing FHA, VA Loan
Listing Terms FHA, VA Loan
Read Less Info
Want to know what your home might be worth? Contact us for a FREE valuation!

Our team is ready to help you sell your home for the highest possible price ASAP
Bought with Premiere Plus Realty Company
GET MORE INFORMATION

REALTORS®






