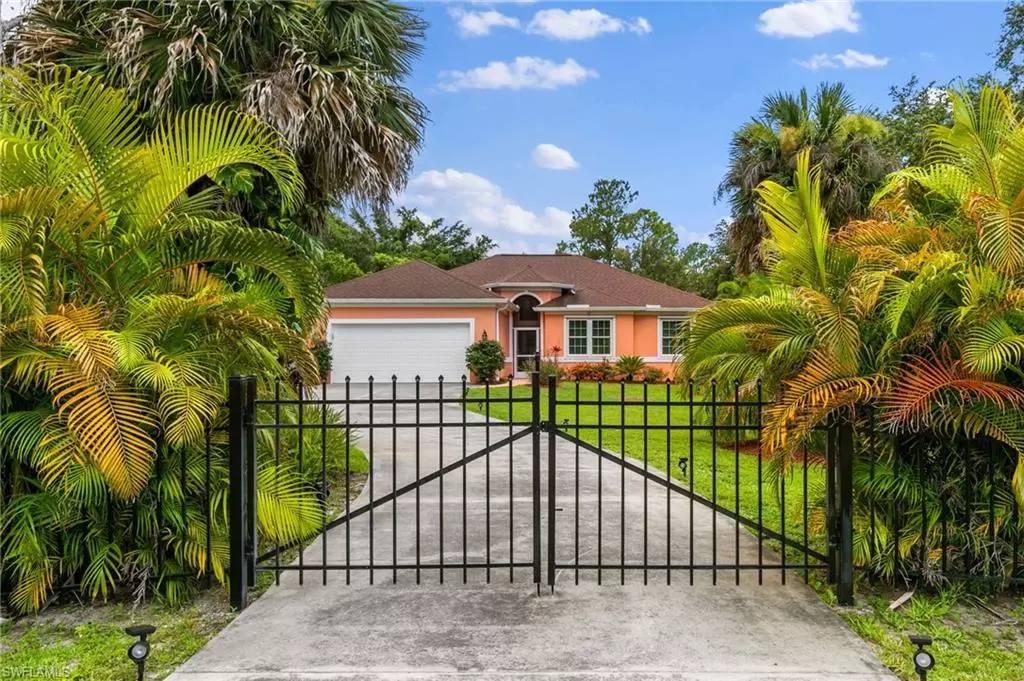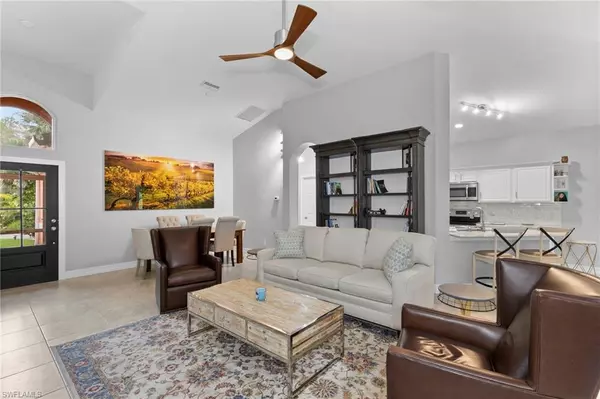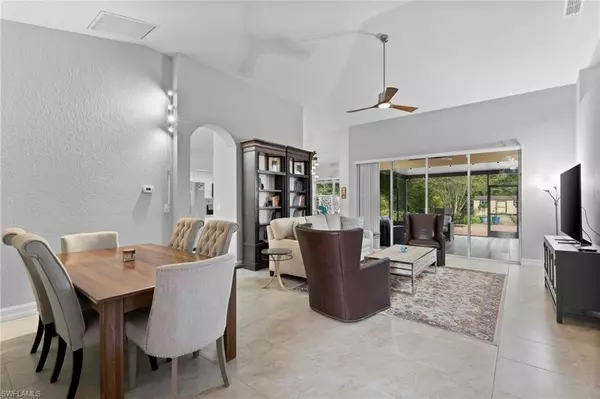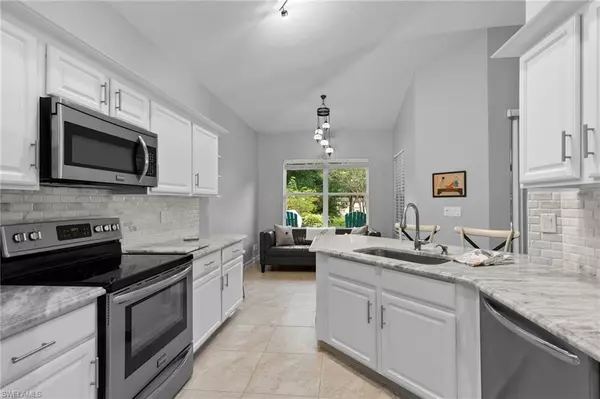$755,000
$799,900
5.6%For more information regarding the value of a property, please contact us for a free consultation.
3 Beds
2 Baths
1,581 SqFt
SOLD DATE : 10/04/2023
Key Details
Sold Price $755,000
Property Type Single Family Home
Sub Type Single Family Residence
Listing Status Sold
Purchase Type For Sale
Square Footage 1,581 sqft
Price per Sqft $477
Subdivision Logan Woods
MLS Listing ID 223057723
Sold Date 10/04/23
Bedrooms 3
Full Baths 2
Originating Board Naples
Year Built 2000
Annual Tax Amount $2,019
Tax Year 2022
Lot Size 1.140 Acres
Acres 1.14
Property Description
Incredible value alert!! This meticulously maintained property is crisp, clean, and move-in ready. This charming home sits perfectly on 1.14 acres of lush landscape, fully fenced with a private gate, and an air conditioned workshop which could serve many purposes. Spacious living with room for a large workshop or guest house. As you step into a newly painted coastal palette with vaulted ceilings, and tile floors, relax in your extra large owners suite with a private bath and walk in closet. Other features not to be missed include a whole house reverse osmosis system, updated kitchen and bathrooms, stainless steel appliances, and all new fans and light fixtures throughout. The large lanai and paver patio offers the perfect outdoor living space for entertaining family and friends. Plenty of space for a resort style pool if you desire. Close proximity to shopping, healthcare, entertainment, beaches, and excellent schools! Don’t miss out on this fantastic opportunity to own a beautiful property in a highly sought after neighborhood with no HOA fees and low taxes at an exceptional price!
Location
State FL
County Collier
Area Na23 - S/O Pine Ridge 26, 29, 30, 31, 33, 34
Rooms
Dining Room Breakfast Bar, Dining - Family, Eat-in Kitchen
Kitchen Pantry
Interior
Interior Features Split Bedrooms, Guest Bath, Guest Room, Workshop, Pantry, Vaulted Ceiling(s), Volume Ceiling, Walk-In Closet(s)
Heating Central Electric
Cooling Ceiling Fan(s), Central Electric
Flooring Tile
Window Features Double Hung,Shutters - Manual,Window Coverings
Appliance Dishwasher, Disposal, Dryer, Microwave, Range, Refrigerator/Freezer, Refrigerator/Icemaker, Reverse Osmosis, Self Cleaning Oven, Washer, Water Treatment Owned
Laundry Inside
Exterior
Exterior Feature Privacy Wall, Room for Pool, Storage
Garage Spaces 2.0
Fence Fenced
Community Features None, Non-Gated
Utilities Available Cable Available
Waterfront Description None
View Y/N Yes
View Landscaped Area
Roof Type Shingle
Porch Screened Lanai/Porch, Patio
Garage Yes
Private Pool No
Building
Lot Description Oversize
Story 1
Sewer Septic Tank
Water Reverse Osmosis - Entire House, Well
Level or Stories 1 Story/Ranch
Structure Type Concrete Block,Stucco
New Construction No
Schools
Elementary Schools Vineyards Elementary School
Middle Schools Oakridge Middle School
High Schools Naples High School
Others
HOA Fee Include None
Tax ID 38341160008
Ownership Single Family
Security Features Security System,Smoke Detector(s),Smoke Detectors
Acceptable Financing Buyer Finance/Cash
Listing Terms Buyer Finance/Cash
Read Less Info
Want to know what your home might be worth? Contact us for a FREE valuation!

Our team is ready to help you sell your home for the highest possible price ASAP
Bought with Premiere Plus Realty Company
GET MORE INFORMATION

REALTORS®






