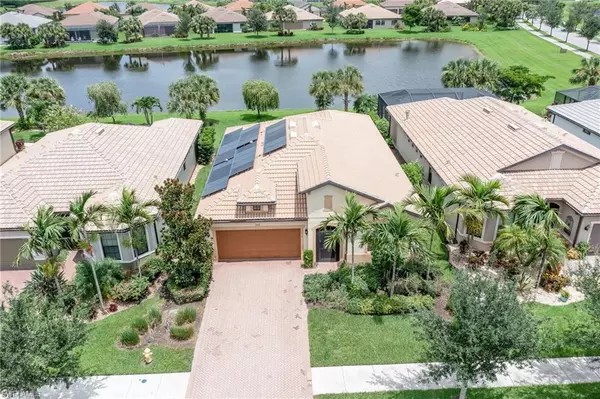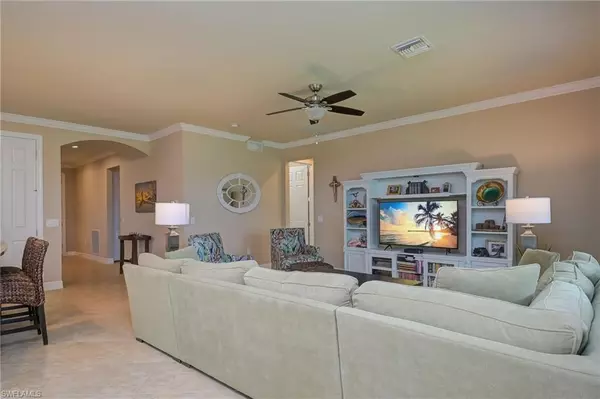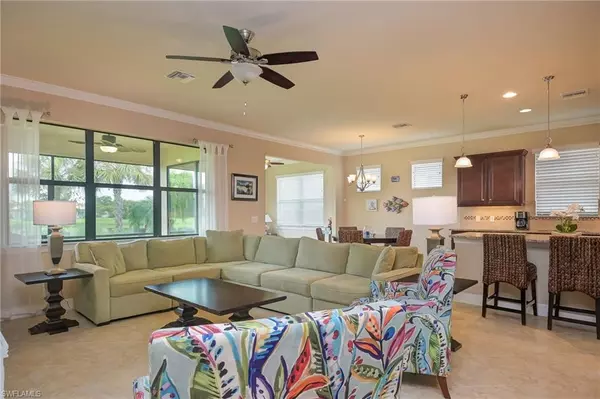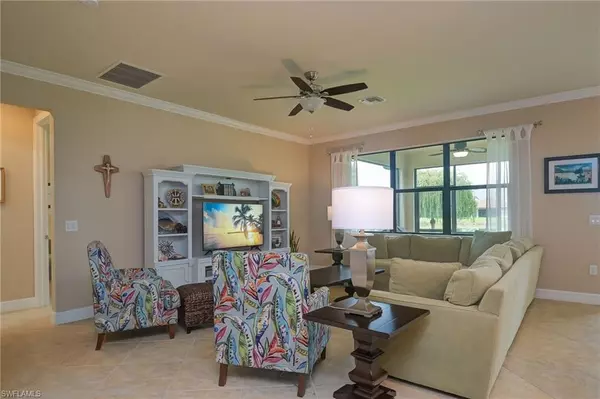$517,000
$529,900
2.4%For more information regarding the value of a property, please contact us for a free consultation.
2 Beds
2 Baths
1,805 SqFt
SOLD DATE : 10/06/2023
Key Details
Sold Price $517,000
Property Type Single Family Home
Sub Type Single Family Residence
Listing Status Sold
Purchase Type For Sale
Square Footage 1,805 sqft
Price per Sqft $286
Subdivision Del Webb
MLS Listing ID 223057791
Sold Date 10/06/23
Bedrooms 2
Full Baths 2
HOA Fees $362/qua
HOA Y/N Yes
Originating Board Florida Gulf Coast
Year Built 2017
Annual Tax Amount $4,092
Tax Year 2022
Lot Size 6,969 Sqft
Acres 0.16
Property Description
Welcome to your dream home in Ave Maria! This stunning single-family home offers the perfect blend of luxury and functionality. Step inside and be greeted by the exquisite granite counters and stainless steel appliances in the spacious kitchen, making meal preparation a breeze. The tile flooring throughout adds a touch of elegance, while the water view from the living area creates a serene and peaceful ambiance. With solar panels, you can enjoy energy efficiency and lower utility bills. The tray ceilings and crown moulding add a touch of sophistication to every room, while the screened entry offers extra privacy. Step outside onto the beautiful lanai, perfect for entertaining guests or simply enjoying the breathtaking views. The extended sunroom provides additional space for relaxation or hobbies. Located in the desirable Del Webb 55+ neighborhood, you'll have access to a range of amenities and activities. The under cabinet lighting and gorgeous backsplash in the kitchen add a touch of style, while the 8' doors and epoxy finish garage floor showcase the attention to detail throughout. Don't miss the opportunity to make this your forever home!
Location
State FL
County Collier
Area Na35 - Ave Maria Area
Rooms
Primary Bedroom Level Master BR Ground
Master Bedroom Master BR Ground
Dining Room Breakfast Bar, Breakfast Room, Dining - Family
Kitchen Kitchen Island, Walk-In Pantry
Interior
Interior Features Split Bedrooms, Den - Study, Family Room, Guest Bath, Guest Room, Built-In Cabinets, Wired for Data, Entrance Foyer, Pantry, Tray Ceiling(s), Walk-In Closet(s)
Heating Central Electric
Cooling Central Electric
Flooring Tile
Window Features Double Hung,Sliding,Shutters - Manual
Appliance Electric Cooktop, Dishwasher, Disposal, Microwave, Range, Refrigerator/Icemaker, Self Cleaning Oven, Washer
Laundry Inside, Sink
Exterior
Exterior Feature Room for Pool, Sprinkler Auto
Garage Spaces 2.0
Pool Community Lap Pool
Community Features Golf Non Equity, BBQ - Picnic, Beauty Salon, Bike And Jog Path, Billiards, Bocce Court, Clubhouse, Pool, Community Room, Community Spa/Hot tub, Dog Park, Fitness Center, Golf, Hobby Room, Internet Access, Library, Pickleball, Restaurant, Sauna, Sidewalks, Street Lights, Tennis Court(s), Gated, Golf Course
Utilities Available Underground Utilities, Cable Available
Waterfront Description Lake Front
View Y/N Yes
View Landscaped Area
Roof Type Tile
Street Surface Paved
Porch Screened Lanai/Porch, Patio
Garage Yes
Private Pool No
Building
Lot Description Regular
Story 1
Sewer Central
Water Central
Level or Stories 1 Story/Ranch
Structure Type Concrete Block,Stucco
New Construction No
Schools
Elementary Schools Estates Elementary
Middle Schools Corckscrew Middle
High Schools Palmetto Ridge High
Others
HOA Fee Include Cable TV,Internet,Irrigation Water,Maintenance Grounds,Manager,Rec Facilities,Street Lights,Street Maintenance,Trash
Senior Community Yes
Tax ID 29817007507
Ownership Single Family
Security Features Smoke Detector(s),Smoke Detectors
Acceptable Financing Buyer Finance/Cash, FHA, VA Loan
Listing Terms Buyer Finance/Cash, FHA, VA Loan
Read Less Info
Want to know what your home might be worth? Contact us for a FREE valuation!

Our team is ready to help you sell your home for the highest possible price ASAP
Bought with John R Wood Properties
GET MORE INFORMATION

REALTORS®






