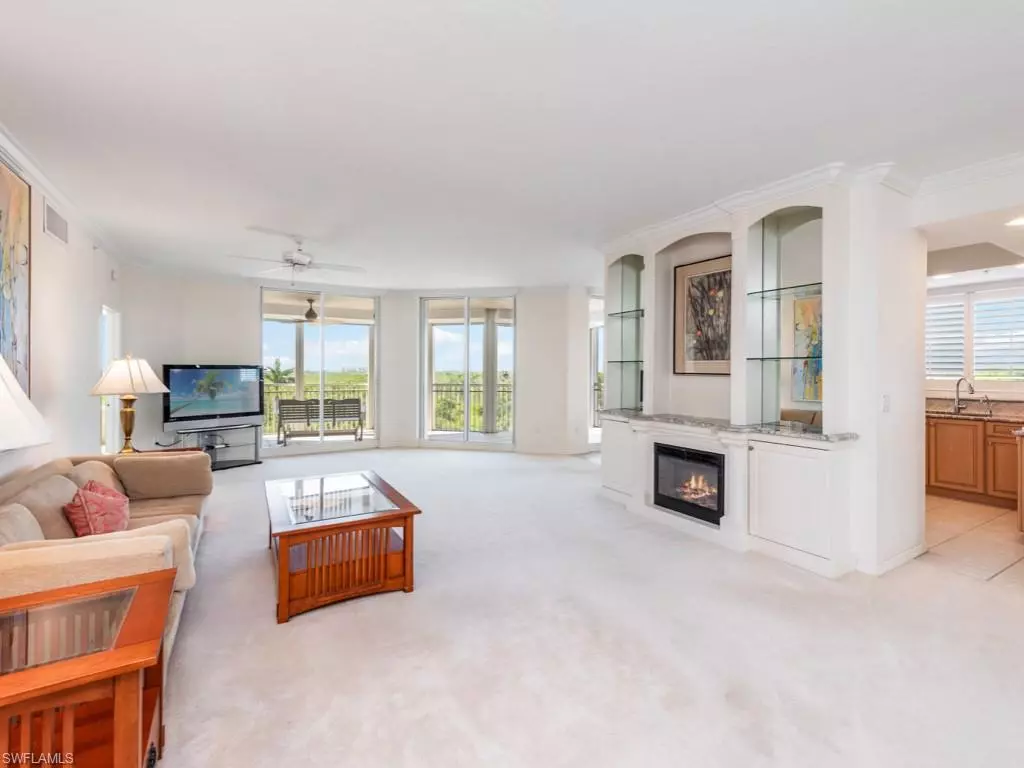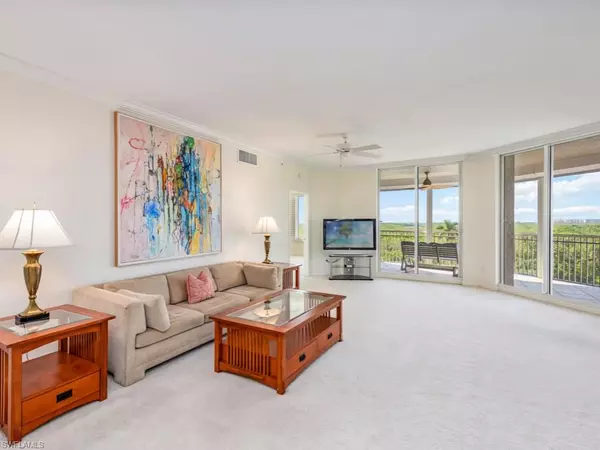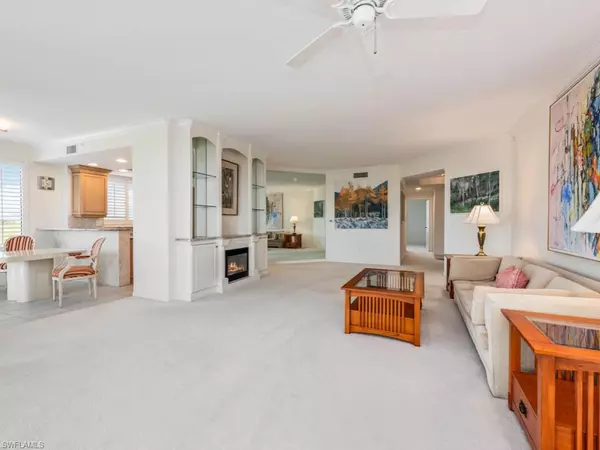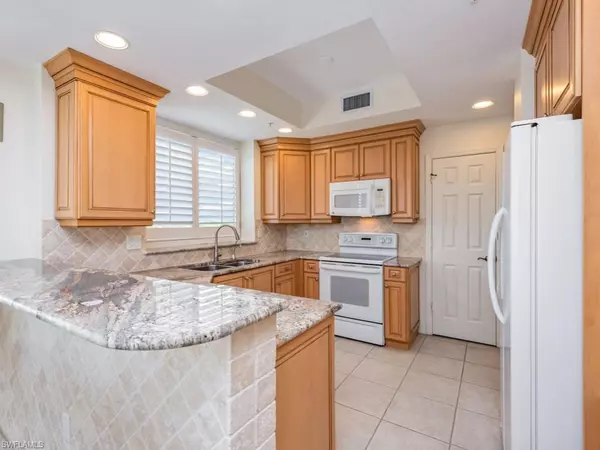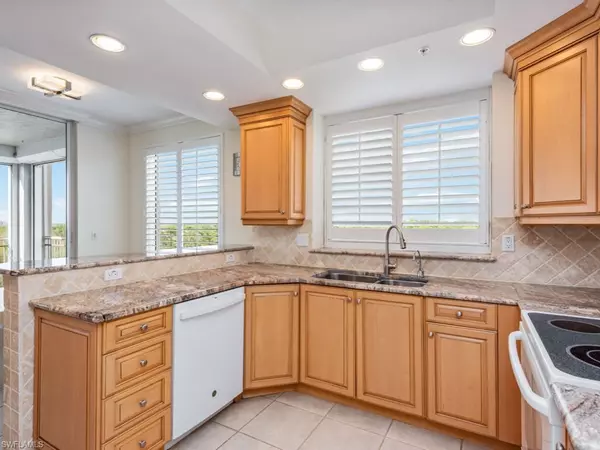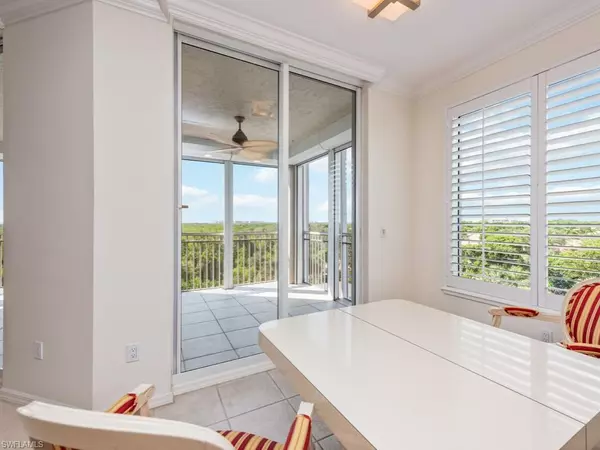$1,100,000
$1,250,000
12.0%For more information regarding the value of a property, please contact us for a free consultation.
3 Beds
3 Baths
2,030 SqFt
SOLD DATE : 11/30/2023
Key Details
Sold Price $1,100,000
Property Type Condo
Sub Type High Rise (8+)
Listing Status Sold
Purchase Type For Sale
Square Footage 2,030 sqft
Price per Sqft $541
Subdivision Tower Pointe At Arbor Trace
MLS Listing ID 223056051
Sold Date 11/30/23
Style Traditional
Bedrooms 3
Full Baths 2
Half Baths 1
Condo Fees $1,468/mo
Originating Board Naples
Year Built 2001
Annual Tax Amount $5,754
Tax Year 2022
Property Description
Gulf Views!!! This luxurious and spacious 2,000 plus square foot 3 bed/2.5 bath 100% equity owned unit is privately located at the corner of the 4th floor of Tower Pointe, a 17th floor high-rise which boasts the Top of the Tower, a multi-purpose residents’ gathering place for social or private gatherings amongst sunset views! Enter your new home: The great room awaits, bathed in natural light throughout the entire day! A private enclosed garage is deeded to the unit. The lush grounds and beautifully maintained buildings provide the backdrop for a an array of cultural and social activities which offer lifelong learning opportunities, athletic pursuits, and fine dining, to name a few. Please especially note: Tower Pointe is a very independent senior living community with the full complement of well-being support programs to include 365/24/7 campus-wide health-safety, monitor- response system provided in conjunction with Arbor Glen the co-located and credentialed assisted living residences.
Location
State FL
County Collier
Area Na01 - N/O 111Th Ave Bonita Beach
Direction US-41 North to Wiggins Pass Road. West on Wiggins to Vanderbilt Dr. North on Vanderbilt to community on left with automatic gate. Follow signs to Sales Center in Clubhouse.
Rooms
Dining Room Breakfast Room, Dining - Living
Interior
Interior Features Common Elevator, Great Room, Guest Bath, Guest Room, Built-In Cabinets, Wired for Data, Pantry, Walk-In Closet(s)
Heating Central Electric
Cooling Central Electric
Flooring Carpet, Tile
Window Features Impact Resistant,Picture,Sliding,Impact Resistant Windows,Shutters Electric
Appliance Dishwasher, Disposal, Dryer, Microwave, Range, Refrigerator/Freezer, Self Cleaning Oven, Washer
Laundry Inside, Sink
Exterior
Exterior Feature Screened Balcony, None
Garage Spaces 1.0
Community Features Assisted Living Available, Beauty Salon, Bike Storage, Billiards, Bocce Court, Cabana, Clubhouse, Pool, Community Room, Community Spa/Hot tub, Concierge Services, Dog Park, Fitness Center, Extra Storage, Guest Room, Internet Access, Library, Pickleball, Private Membership, Putting Green, Restaurant, Shuffleboard, Sidewalks, Street Lights, Tennis Court(s), Trash Chute, Vehicle Wash Area, Condo/Hotel
Utilities Available Underground Utilities, Cable Available
Waterfront Description Bay,Gulf Frontage
View Y/N No
Roof Type Rolled/Hot Mop
Garage Yes
Private Pool No
Building
Lot Description Regular
Building Description Concrete Block,Stucco, Elevator
Faces US-41 North to Wiggins Pass Road. West on Wiggins to Vanderbilt Dr. North on Vanderbilt to community on left with automatic gate. Follow signs to Sales Center in Clubhouse.
Sewer Central
Water Central
Architectural Style Traditional
Structure Type Concrete Block,Stucco
New Construction No
Schools
Elementary Schools Naples Park Elementary School
Middle Schools North Naples Middle School
High Schools Gulf Coast High School
Others
HOA Fee Include Cable TV,Concierge Service,Internet,Irrigation Water,Maintenance Grounds,Legal/Accounting,Manager,Pest Control Exterior,Pest Control Interior,Rec Facilities,Reserve,Sewer,Street Lights,Street Maintenance,Trash,Water
Senior Community Yes
Tax ID 76970000643
Ownership Condo
Security Features Safe,Smoke Detector(s),Fire Sprinkler System
Acceptable Financing Buyer Finance/Cash
Listing Terms Buyer Finance/Cash
Read Less Info
Want to know what your home might be worth? Contact us for a FREE valuation!

Our team is ready to help you sell your home for the highest possible price ASAP
Bought with ARBOR TRACE REALTY
GET MORE INFORMATION

REALTORS®

