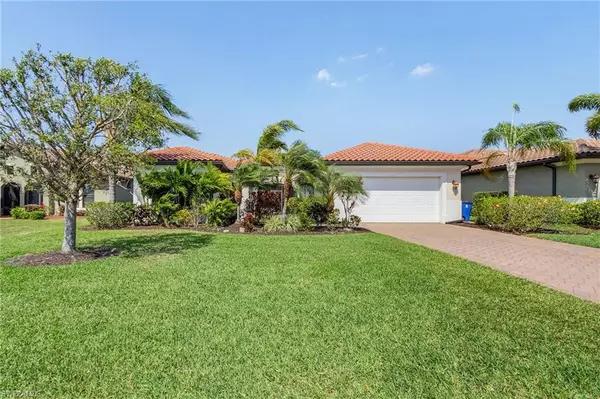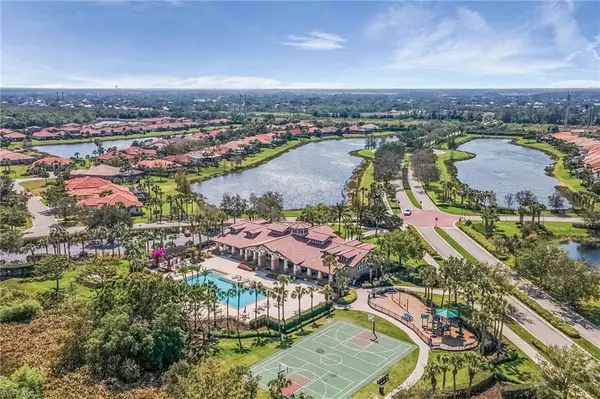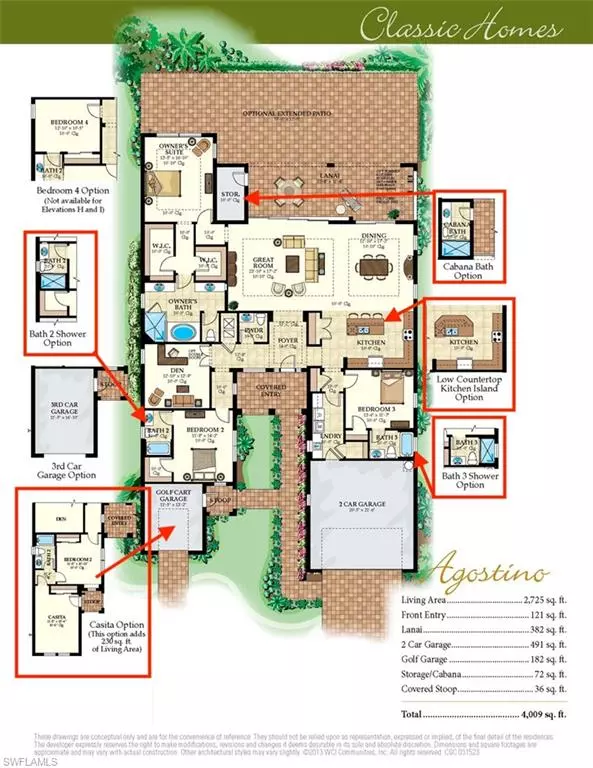$795,000
$825,000
3.6%For more information regarding the value of a property, please contact us for a free consultation.
4 Beds
5 Baths
3,026 SqFt
SOLD DATE : 11/15/2023
Key Details
Sold Price $795,000
Property Type Single Family Home
Sub Type Single Family Residence
Listing Status Sold
Purchase Type For Sale
Square Footage 3,026 sqft
Price per Sqft $262
Subdivision Hampton Park
MLS Listing ID 223056392
Sold Date 11/15/23
Bedrooms 4
Full Baths 4
Half Baths 1
HOA Fees $289/qua
HOA Y/N Yes
Originating Board Florida Gulf Coast
Year Built 2014
Annual Tax Amount $6,645
Tax Year 2021
Lot Size 0.364 Acres
Acres 0.364
Property Description
Welcome to your dream home in the sought-after Hampton Park neighborhood of Gateway! Stunning 4 bedroom + den, 4.5 bathroom pool home boasts luxury & elegance at every turn. As you step through the front door, you'll be greeted by a grand foyer that sets the tone for the rest of the home. Tray ceilings in living room, dining room, & primary bedroom add an extra touch of sophistication. Spacious kitchen is perfect for entertaining guests, w/ stainless steel appliances, white cabinets, & large island w/ breakfast bar. Imagine spending your days lounging by the pool or entertaining friends & family in this idyllic setting. And w/ a huge backyard, there's plenty of space for kids & pets to play. This WCI built Agostino floor plan home includes a guest/mother-in-law suite w/ a separate entry, perfect for visitors or families. Brand new interior paint & range. Hampton Park offers a resort-style pool, fitness center, fenced-in kids playground, & basketball court, all w/ low HOA fees that include cable & internet. Don't miss your chance to fall in love w/ this incredible home & neighborhood.
Location
State FL
County Lee
Area Ga01 - Gateway
Rooms
Primary Bedroom Level Master BR Ground
Master Bedroom Master BR Ground
Dining Room Breakfast Bar, Dining - Family
Kitchen Kitchen Island, Pantry
Interior
Interior Features Split Bedrooms, Great Room, Den - Study, Guest Bath, Guest Room, Built-In Cabinets, Wired for Data, Pantry, Tray Ceiling(s), Volume Ceiling
Heating Central Electric
Cooling Ceiling Fan(s), Central Electric
Flooring Carpet, Tile, Wood
Window Features Single Hung,Sliding,Shutters,Window Coverings
Appliance Dishwasher, Disposal, Dryer, Microwave, Range, Refrigerator/Freezer, Washer
Laundry Inside, Sink
Exterior
Exterior Feature Sprinkler Auto, Water Display
Garage Spaces 2.0
Pool Concrete, Custom Upgrades, Equipment Stays, Electric Heat, Pool Bath, Salt Water, Screen Enclosure
Community Features Basketball, Clubhouse, Park, Pool, Community Room, Dog Park, Fitness Center, Internet Access, Playground, Street Lights, Gated
Utilities Available Underground Utilities, Cable Available
Waterfront Description None
View Y/N Yes
View Landscaped Area
Roof Type Tile
Street Surface Paved
Porch Screened Lanai/Porch, Patio
Garage Yes
Private Pool Yes
Building
Lot Description Regular
Story 1
Sewer Central
Water Central
Level or Stories 1 Story/Ranch
Structure Type Concrete Block,Stucco
New Construction No
Others
HOA Fee Include Cable TV,Internet,Irrigation Water,Manager,Master Assn. Fee Included,Rec Facilities,Security
Tax ID 06-45-26-32-0000H.0070
Ownership Single Family
Security Features Smoke Detector(s),Smoke Detectors
Acceptable Financing Buyer Finance/Cash
Listing Terms Buyer Finance/Cash
Read Less Info
Want to know what your home might be worth? Contact us for a FREE valuation!

Our team is ready to help you sell your home for the highest possible price ASAP
Bought with EXP Realty, LLC
GET MORE INFORMATION
REALTORS®






