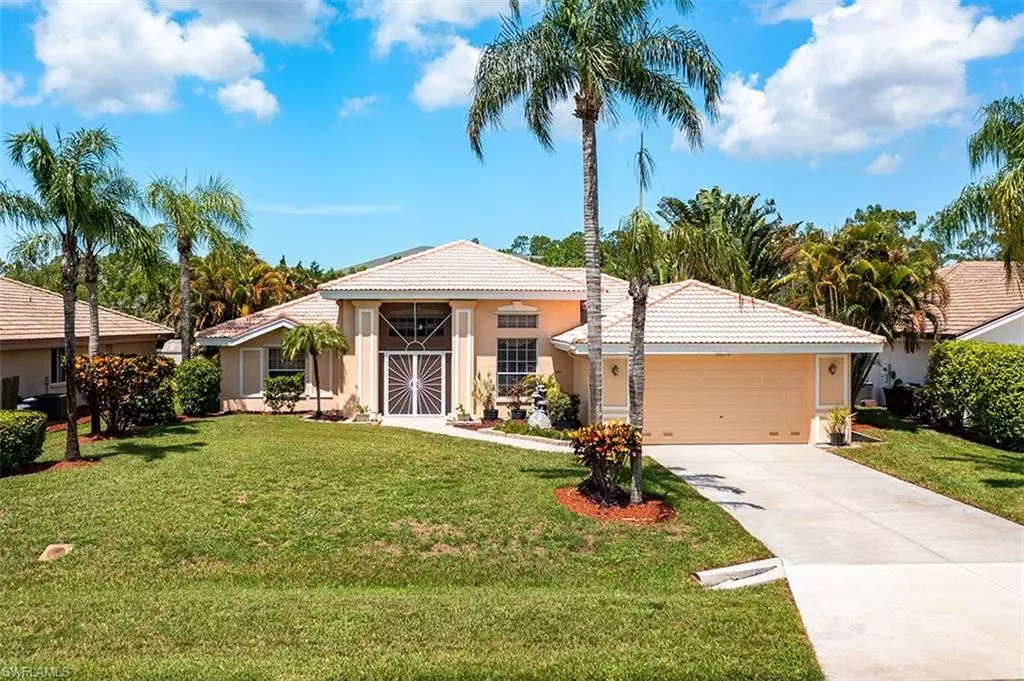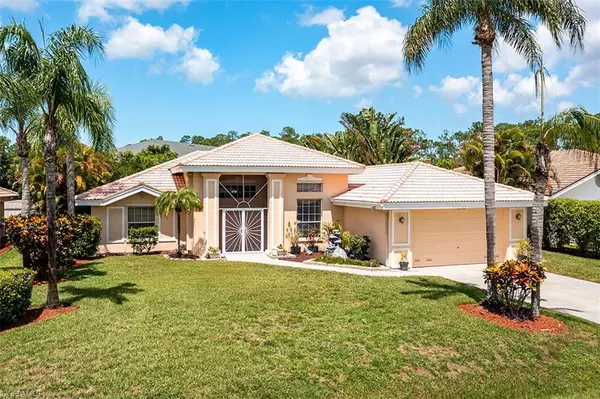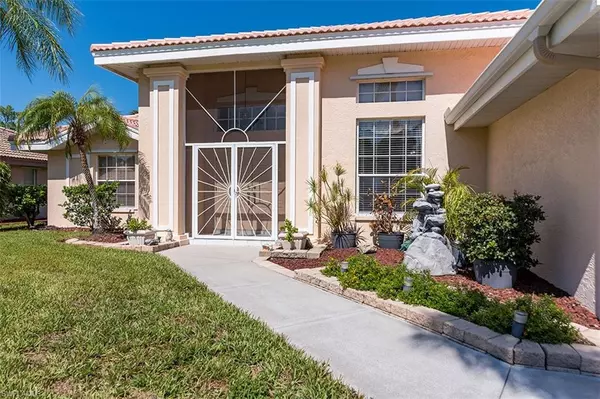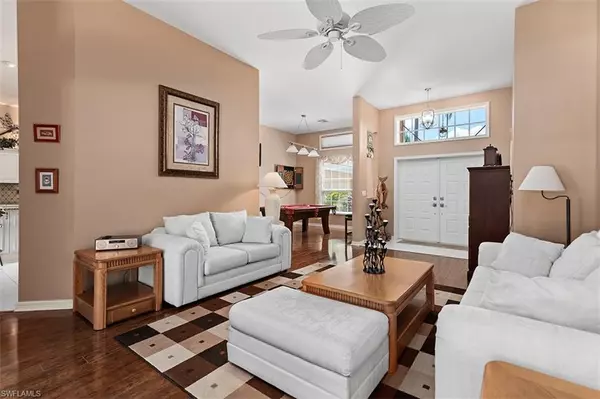$648,000
$655,000
1.1%For more information regarding the value of a property, please contact us for a free consultation.
3 Beds
2 Baths
2,175 SqFt
SOLD DATE : 10/18/2023
Key Details
Sold Price $648,000
Property Type Single Family Home
Sub Type Single Family Residence
Listing Status Sold
Purchase Type For Sale
Square Footage 2,175 sqft
Price per Sqft $297
Subdivision Irish Pines
MLS Listing ID 223056862
Sold Date 10/18/23
Bedrooms 3
Full Baths 2
HOA Y/N Yes
Originating Board Naples
Year Built 1996
Annual Tax Amount $2,726
Tax Year 2022
Lot Size 0.264 Acres
Acres 0.264
Property Description
This meticulously maintained and elegant single-family home in pristine condition is located in the intimate and quiet Irish Pines, a subdivision of only 14 custom-built homes, nearby parks, beaches, schools, dining, shopping, and the historic downtown Bonita Springs. Excellent curb appeal.
You enter the living room from the double door entry, which opens to a very private backyard with a large heated swimming pool and spa and western exposure. The dining room is currently used as a pool table entertainment area; the family room with a large dining area opens to a spacious kitchen with a large breakfast bar, many cabinets, granite countertops, and stainless steel appliances. Three bedrooms, two baths. Large main bedroom with a bathroom, two sinks, and a separate bathtub and shower. The well-dimensioned third bedroom is a home office with built-in shelves and a Murphy bed. Tile and laminate wood flooring throughout. The oversized two-car garage and the pool deck have been recently resurfaced.
Location
State FL
County Lee
Area Bn10 - East Of Old 41 South Of S
Zoning RS-1
Direction See Google maps.
Rooms
Dining Room Breakfast Bar, Dining - Family, Dining - Living
Kitchen Pantry
Interior
Interior Features Split Bedrooms, Great Room, Family Room, Built-In Cabinets, Wired for Data, Vaulted Ceiling(s), Volume Ceiling, Walk-In Closet(s)
Heating Central Electric
Cooling Ceiling Fan(s), Central Electric
Flooring Laminate, Tile
Window Features Arched,Single Hung,Sliding,Shutters,Shutters - Manual,Window Coverings
Appliance Electric Cooktop, Dishwasher, Disposal, Dryer, Microwave, Refrigerator/Freezer, Refrigerator/Icemaker, Self Cleaning Oven, Washer
Laundry Inside, Sink
Exterior
Exterior Feature Sprinkler Auto
Garage Spaces 2.0
Pool In Ground, Concrete, Electric Heat, Screen Enclosure
Community Features Non-Gated
Utilities Available Underground Utilities, Cable Available
Waterfront Description None
View Y/N Yes
View Landscaped Area
Roof Type Tile
Porch Screened Lanai/Porch
Garage Yes
Private Pool Yes
Building
Lot Description Regular
Faces See Google maps.
Story 1
Sewer Central
Water Central
Level or Stories 1 Story/Ranch
Structure Type Concrete Block,Stucco
New Construction No
Others
HOA Fee Include Repairs,Reserve,Sewer,Street Maintenance,Trash
Tax ID 25-47-25-B3-00700.0110
Ownership Single Family
Security Features Smoke Detector(s),Fire Sprinkler System
Acceptable Financing Buyer Finance/Cash
Listing Terms Buyer Finance/Cash
Read Less Info
Want to know what your home might be worth? Contact us for a FREE valuation!

Our team is ready to help you sell your home for the highest possible price ASAP
Bought with Premiere Plus Realty Company
GET MORE INFORMATION

REALTORS®






