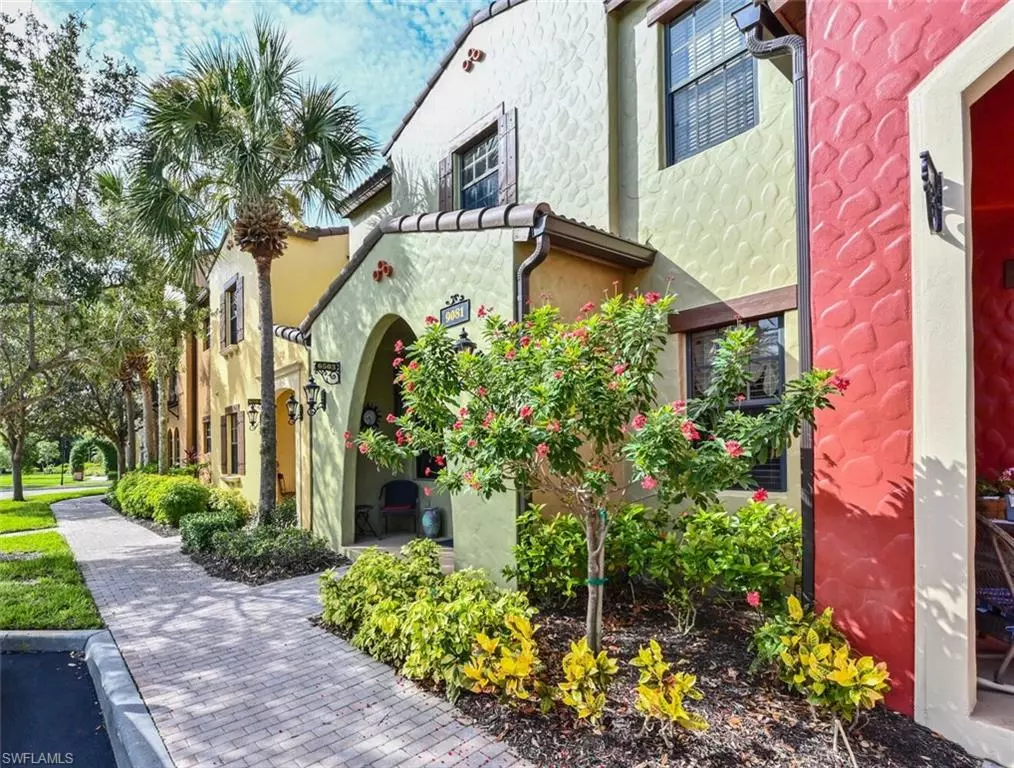$456,000
$475,000
4.0%For more information regarding the value of a property, please contact us for a free consultation.
2 Beds
3 Baths
1,432 SqFt
SOLD DATE : 08/07/2023
Key Details
Sold Price $456,000
Property Type Townhouse
Sub Type Townhouse
Listing Status Sold
Purchase Type For Sale
Square Footage 1,432 sqft
Price per Sqft $318
Subdivision Ole
MLS Listing ID 223052050
Sold Date 08/07/23
Bedrooms 2
Full Baths 2
Half Baths 1
HOA Fees $917/qua
HOA Y/N Yes
Originating Board Naples
Year Built 2008
Annual Tax Amount $3,565
Tax Year 2022
Property Description
This is the one you have been waiting for. This highly desirable Santa Isabella town home in Quad II with an additional outdoor living area and rear pool area for owners to enjoy. The scenic water feature is at your front door. The location is steps away from Ole Town Center with all the amenities The Pub, resort pool and Bistro, fitness center, coffee, and ice cream shop. Many updates include ceramic tile floors 2021, upgraded kitchen cabinets and granite counters 2021, stainless steel GE appliances 2021, complete interior paint 2021.This home is very tastefully decorated with designer furnishings that provide you with immediate enjoyment of your new home. The upstairs loft has a built-in office/workstation. A spacious primary bedroom suite is complete with a walk-in closet, private bath with double vanity, walk in shower and separate water closet. The ensuite bedroom upstairs has an adjoining full bath for your guest privacy. Epoxy floor coating in your own 1 car attached garage with entrance to the kitchen. The window and doors are impact resistant, in 2022 the roof was replaced to give you peace of mind. A convent location between Marco Island, Naple's 5th and Publix, Home Goods, restaurant row and more.
Location
State FL
County Collier
Area Na19 - Lely Area
Rooms
Primary Bedroom Level Master BR Upstairs
Master Bedroom Master BR Upstairs
Dining Room Breakfast Bar, Dining - Living
Interior
Interior Features Guest Bath, Guest Room, Home Office, Built-In Cabinets, Wired for Data, Volume Ceiling, Walk-In Closet(s)
Heating Central Electric
Cooling Ceiling Fan(s), Central Electric
Flooring Tile
Window Features Impact Resistant,Impact Resistant Windows,Window Coverings
Appliance Dishwasher, Disposal, Dryer, Microwave, Range, Refrigerator/Freezer, Washer
Laundry Inside
Exterior
Exterior Feature Water Display
Garage Spaces 1.0
Community Features Basketball, Billiards, Clubhouse, Pool, Community Spa/Hot tub, Fitness Center, Internet Access, Pickleball, Restaurant, Sidewalks, Street Lights, Tennis Court(s), Theater, Condo/Hotel
Utilities Available Underground Utilities, Cable Available
Waterfront Description None
View Y/N Yes
View Landscaped Area
Roof Type Tile
Street Surface Paved
Porch Open Porch/Lanai
Garage Yes
Private Pool No
Building
Lot Description Zero Lot Line
Story 2
Sewer Central
Water Central
Level or Stories Two, 2 Story
Structure Type Concrete Block,Stucco
New Construction No
Schools
Elementary Schools Lely Elementary School
Middle Schools Manatee Middle School
High Schools Lely High School
Others
HOA Fee Include Irrigation Water,Maintenance Grounds,Legal/Accounting,Manager,Reserve,Sewer,Street Lights,Trash,Water
Tax ID 64635406222
Ownership Condo
Security Features Smoke Detector(s),Smoke Detectors
Acceptable Financing Buyer Finance/Cash, Cash
Listing Terms Buyer Finance/Cash, Cash
Read Less Info
Want to know what your home might be worth? Contact us for a FREE valuation!

Our team is ready to help you sell your home for the highest possible price ASAP
Bought with House Edge
GET MORE INFORMATION

REALTORS®

