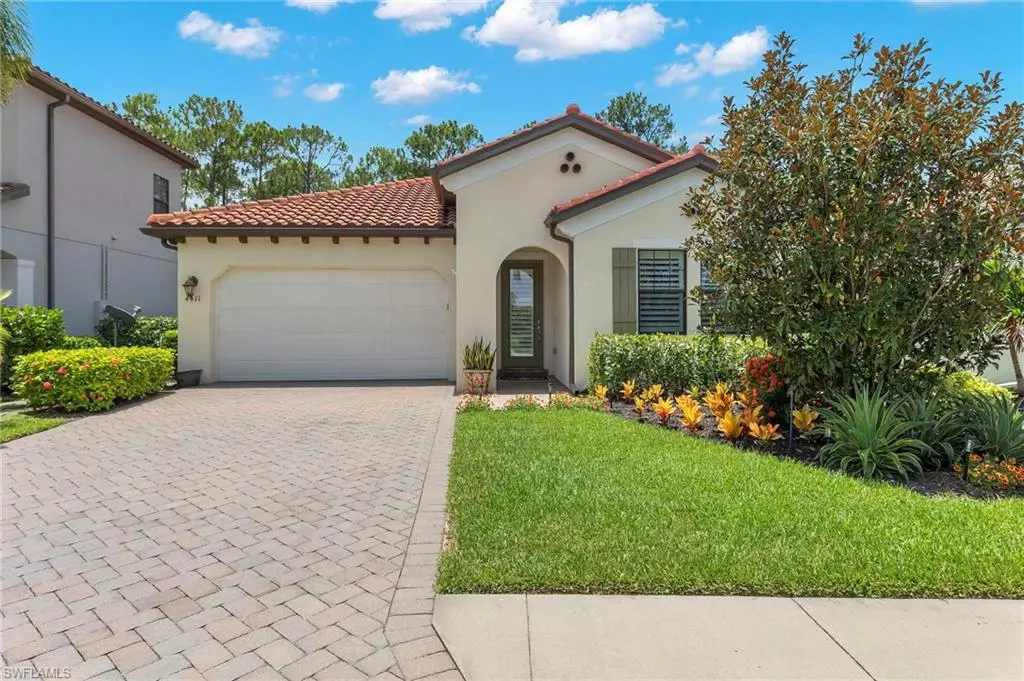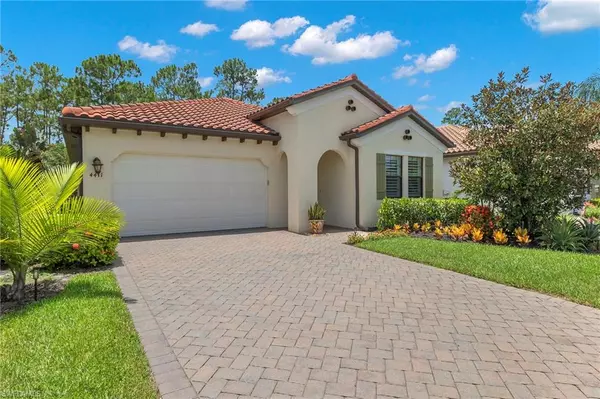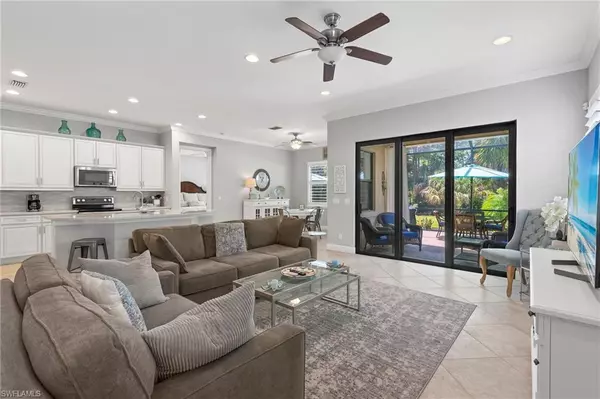$675,000
$699,000
3.4%For more information regarding the value of a property, please contact us for a free consultation.
3 Beds
2 Baths
2,053 SqFt
SOLD DATE : 08/01/2023
Key Details
Sold Price $675,000
Property Type Single Family Home
Sub Type Single Family Residence
Listing Status Sold
Purchase Type For Sale
Square Footage 2,053 sqft
Price per Sqft $328
Subdivision Raffia Preserve
MLS Listing ID 223048979
Sold Date 08/01/23
Bedrooms 3
Full Baths 2
HOA Fees $316/qua
HOA Y/N Yes
Originating Board Naples
Year Built 2015
Annual Tax Amount $2,766
Tax Year 2022
Lot Size 7,405 Sqft
Acres 0.17
Property Description
This beautiful and well maintained home is located in the highly desired neighborhood of Raffia Preserve. Built by life style/high quality builder WCI, this home features an open one-story floor plan with 3 bedrooms, two baths and flex room. The kitchen, with its large counter height island, is open to the great room and perfect for entertaining. This dream kitchen includes 42” upper cabinets with under cabinet lighting and stainless steel appliances. The hurricane impact windows and sliders bring you out to the private screened in extended lanai at the rear of the home, surrounded by beautiful landscaping and views of the preserve. If you're lucky, you may even have a Deer pay a visit. The clubhouse includes a resort-style pool, a 2,000-sq. ft. fitness area, social room and basketball courts. Just minutes from shopping, restaurants, beaches and more!
Location
State FL
County Collier
Area Na22 - S/O Immokalee 1, 2, 32, 95, 96, 97
Rooms
Dining Room Breakfast Bar, Dining - Family, Eat-in Kitchen, Formal
Interior
Interior Features Great Room, Split Bedrooms, Den - Study, Wired for Data, Entrance Foyer, Pantry
Heating Central Electric
Cooling Ceiling Fan(s), Central Electric
Flooring Carpet, Tile
Window Features Impact Resistant,Impact Resistant Windows
Appliance Dishwasher, Disposal, Dryer, Microwave, Range, Refrigerator/Freezer, Self Cleaning Oven, Washer
Laundry Inside, Sink
Exterior
Exterior Feature Room for Pool, Sprinkler Auto
Garage Spaces 2.0
Community Features Basketball, Clubhouse, Pool, Community Room, Community Spa/Hot tub, Fitness Center, Gated
Utilities Available Cable Available
Waterfront Description None
View Y/N Yes
View Preserve
Roof Type Tile
Porch Screened Lanai/Porch, Patio
Garage Yes
Private Pool No
Building
Lot Description Regular
Story 1
Sewer Central
Water Central
Level or Stories 1 Story/Ranch
Structure Type Concrete Block,Stucco
New Construction No
Schools
Elementary Schools Vineyards Elementary School
Middle Schools Oakridge Middle School
High Schools Gulf Coast High School
Others
HOA Fee Include Irrigation Water,Maintenance Grounds,Legal/Accounting,Manager,Master Assn. Fee Included,Rec Facilities,Reserve,Security,Street Lights,Street Maintenance
Tax ID 69020001787
Ownership Single Family
Security Features Smoke Detector(s),Smoke Detectors
Acceptable Financing Buyer Finance/Cash
Listing Terms Buyer Finance/Cash
Read Less Info
Want to know what your home might be worth? Contact us for a FREE valuation!

Our team is ready to help you sell your home for the highest possible price ASAP
Bought with Premiere Plus Realty Company
GET MORE INFORMATION

REALTORS®






