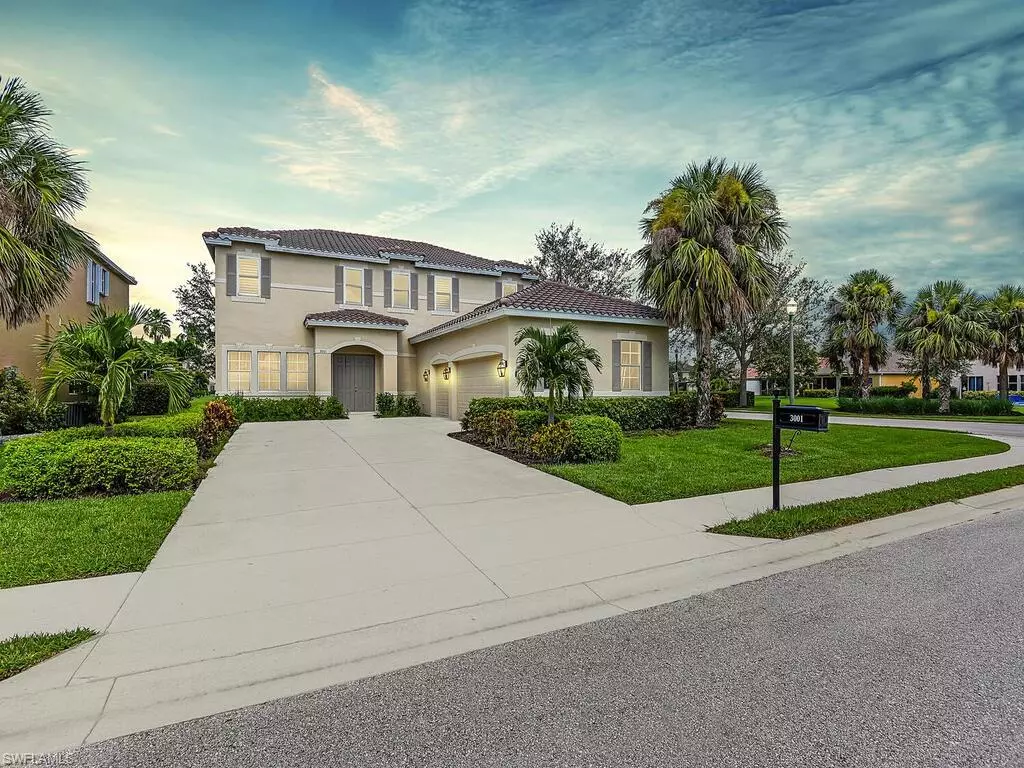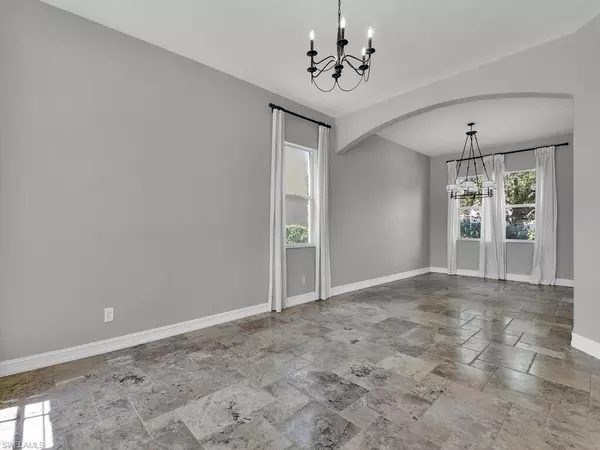$565,000
$565,000
For more information regarding the value of a property, please contact us for a free consultation.
5 Beds
4 Baths
3,086 SqFt
SOLD DATE : 10/30/2023
Key Details
Sold Price $565,000
Property Type Single Family Home
Sub Type Single Family Residence
Listing Status Sold
Purchase Type For Sale
Square Footage 3,086 sqft
Price per Sqft $183
Subdivision Coral Lakes
MLS Listing ID 223050973
Sold Date 10/30/23
Bedrooms 5
Full Baths 4
HOA Fees $258/qua
HOA Y/N Yes
Originating Board Florida Gulf Coast
Year Built 2006
Annual Tax Amount $3,974
Tax Year 2022
Lot Size 0.252 Acres
Acres 0.252
Property Description
Indulge in luxury living at this stunning 2-story Coral Lakes community home. With 3000+ sq ft, 5 beds, 4 baths, and a 3-car garage. As you enter the custom-built kitchen, adorned with solid wood cabinets and a stunning carrera marble island, you'll realize it's a chef's dream come true. The spacious layout allows for seamless entertaining, providing the perfect setting for gatherings with friends and loved ones. Includes a versatile in-law suite/home office on the first floor and an additional nook upstairs for a 2nd office or craft area. NEW TILE ROOf finished in April 2023, Newer A/C units, and water heater ensure peace of mind along with Hurricane Impact Windows installed throughout 2nd floor. Discover elegance and comfort in this resort style Coral Lakes gem. Schedule a private tour today!
Location
State FL
County Lee
Area Cc32 - Cape Coral Unit 84-88
Zoning R-1-BW
Direction GPS
Rooms
Dining Room Breakfast Bar, Formal
Kitchen Kitchen Island, Walk-In Pantry
Interior
Interior Features Great Room, Split Bedrooms, Family Room, Guest Bath, Guest Room, Home Office, Wired for Data, Entrance Foyer, Pantry, Walk-In Closet(s)
Heating Central Electric
Cooling Ceiling Fan(s), Central Electric
Flooring Laminate, Tile
Window Features Impact Resistant,Single Hung,Impact Resistant Windows,Shutters
Appliance Cooktop, Dishwasher, Dryer, Microwave, Refrigerator/Freezer, Washer
Laundry Inside
Exterior
Exterior Feature Room for Pool, Sprinkler Auto
Garage Spaces 3.0
Community Features Basketball, BBQ - Picnic, Clubhouse, Park, Pool, Community Room, Community Spa/Hot tub, Fitness Center, Pickleball, Sidewalks, Street Lights, Tennis Court(s), Volleyball, Gated
Utilities Available Cable Not Available
Waterfront Description Lake Front,Pond
View Y/N No
Roof Type Tile
Garage Yes
Private Pool No
Building
Lot Description Corner Lot
Faces GPS
Story 2
Sewer Assessment Paid, Central
Water Assessment Paid, Central
Level or Stories Two, 2 Story
Structure Type Concrete Block,Stucco
New Construction No
Others
HOA Fee Include Irrigation Water,Maintenance Grounds,Manager,Security,Sewer,Street Lights
Tax ID 30-43-24-C2-00650.0790
Ownership Single Family
Security Features Smoke Detector(s),Smoke Detectors
Acceptable Financing Buyer Finance/Cash, FHA, Seller Pays Title, VA Loan
Listing Terms Buyer Finance/Cash, FHA, Seller Pays Title, VA Loan
Read Less Info
Want to know what your home might be worth? Contact us for a FREE valuation!

Our team is ready to help you sell your home for the highest possible price ASAP
Bought with LPT Realty
GET MORE INFORMATION

REALTORS®






