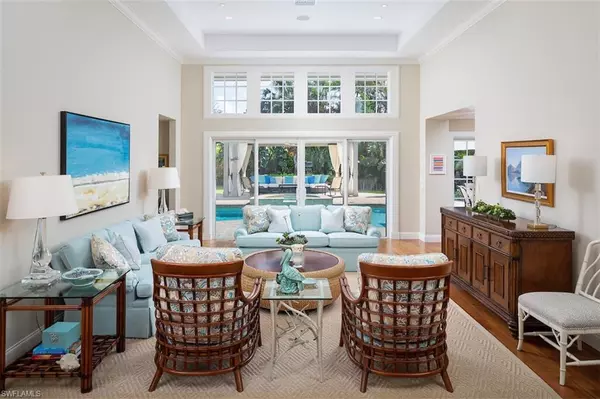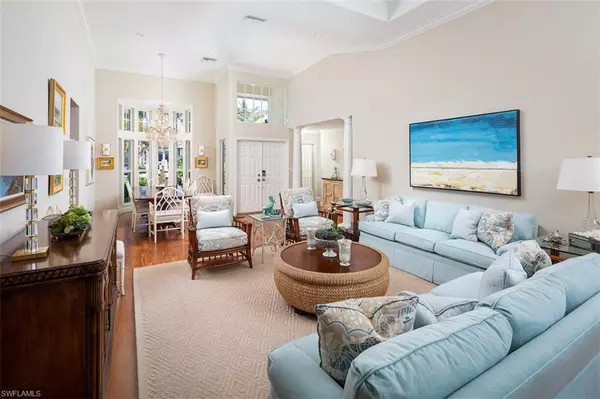$4,500,000
$4,550,000
1.1%For more information regarding the value of a property, please contact us for a free consultation.
5 Beds
4 Baths
3,573 SqFt
SOLD DATE : 08/15/2023
Key Details
Sold Price $4,500,000
Property Type Single Family Home
Sub Type Single Family Residence
Listing Status Sold
Purchase Type For Sale
Square Footage 3,573 sqft
Price per Sqft $1,259
Subdivision Pinecrest At Pelican Bay
MLS Listing ID 223048887
Sold Date 08/15/23
Style See Remarks,Traditional
Bedrooms 5
Full Baths 4
HOA Y/N Yes
Originating Board Naples
Year Built 1986
Annual Tax Amount $15,298
Tax Year 2022
Lot Size 0.540 Acres
Acres 0.54
Property Description
Rare opportunity w/guest house! Beautiful estate home ideally nestled on an oversized (.54 acre) cul-de-sac lot in the highly desirable Pinecrest neighborhood & within walking distance of the Pelican Bay Club. The exterior boasts mature landscaping, citrus trees, a large private fenced yard, & stunning outdoor space w/an open pool/spa, & gorgeous trellised pergola. The main home features 2,800+ of living space, while the private guest house adds another 739 sq ft including a living area, kitchenette, 2BRs/1BA, & small studio room. High ceilings, beautiful trim work & cabinetry, an abundance of natural light, & an elegant remodel throughout compliments the desirable floorplan. The open kitchen offers an expansive island, spacious pantry, & wet bar with seating adding to the character. Located in the X flood zone, this home endured Hurricane Ian with no damage & is further protected by impact windows & doors, data-wired security & fire alarms, home surge protection, & a generator w/a 1K gallon build tank ensuring sustained comfort in both the home & guest house. Pelican Bay is one of the most coveted locations in Naples w/tram service to the beach & club membership opportunities.
Location
State FL
County Collier
Area Na04 - Pelican Bay Area
Direction Use middle entrance (Gulf Park Drive) for Pelican Bay from US41. Turn left onto Ridgewood Drive & make quick left onto Bentwood Dr. House will be immediately on your right within the cup-de-sac.
Rooms
Dining Room Breakfast Room, Formal
Kitchen Kitchen Island
Interior
Interior Features Split Bedrooms, Living Room, Den - Study, Family Room, Built-In Cabinets, Wired for Data, Cathedral Ceiling(s), Closet Cabinets, Tray Ceiling(s), Vaulted Ceiling(s), Walk-In Closet(s), Wet Bar
Heating Central Electric
Cooling Ceiling Fan(s), Central Electric
Flooring Carpet, Tile, Wood
Window Features Double Hung,Sliding,Impact Resistant Windows
Appliance Electric Cooktop, Dishwasher, Disposal, Double Oven, Dryer, Microwave, Refrigerator/Freezer, Washer
Laundry Inside
Exterior
Exterior Feature Sprinkler Auto
Garage Spaces 2.0
Pool In Ground, Concrete, Electric Heat
Community Features Golf Equity, Beach Access, Bike And Jog Path, Park, Internet Access, Private Membership, Street Lights, Golf Course, Non-Gated, Tennis
Utilities Available Cable Available
Waterfront Description None
View Y/N Yes
View Landscaped Area
Roof Type Tile
Street Surface Paved
Porch Patio, Open Porch/Lanai, Deck
Garage Yes
Private Pool Yes
Building
Lot Description Corner Lot, Cul-De-Sac, Oversize
Faces Use middle entrance (Gulf Park Drive) for Pelican Bay from US41. Turn left onto Ridgewood Drive & make quick left onto Bentwood Dr. House will be immediately on your right within the cup-de-sac.
Story 1
Sewer Central
Water Central
Architectural Style See Remarks, Traditional
Level or Stories 1 Story/Ranch
Structure Type Concrete Block,Stucco
New Construction No
Schools
Elementary Schools Sea Gate Elementary
Middle Schools Pine Ridge Middle School
High Schools Barron Collier High School
Others
HOA Fee Include Legal/Accounting,Manager,Street Lights
Tax ID 66438000001
Ownership Single Family
Security Features Security System,Smoke Detector(s),Smoke Detectors
Acceptable Financing Buyer Finance/Cash
Listing Terms Buyer Finance/Cash
Read Less Info
Want to know what your home might be worth? Contact us for a FREE valuation!

Our team is ready to help you sell your home for the highest possible price ASAP
Bought with Downing Frye Realty Inc.
GET MORE INFORMATION
REALTORS®






