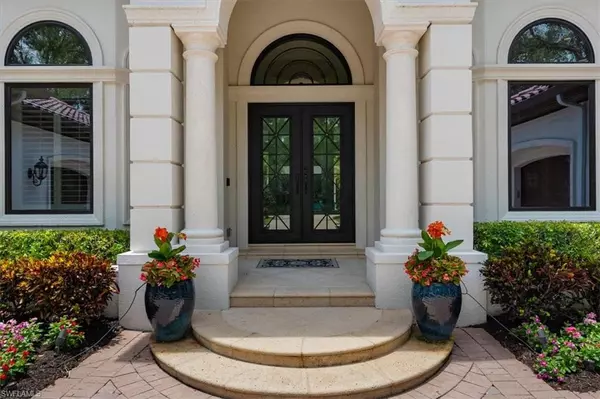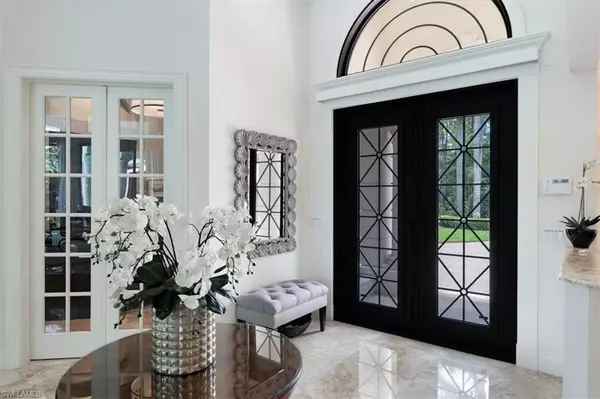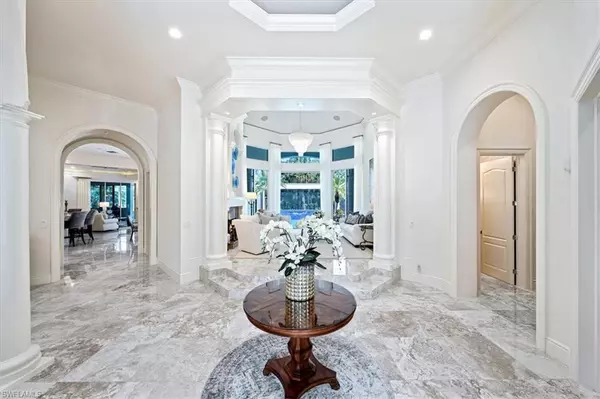$5,650,000
$5,995,000
5.8%For more information regarding the value of a property, please contact us for a free consultation.
4 Beds
6 Baths
4,778 SqFt
SOLD DATE : 12/07/2023
Key Details
Sold Price $5,650,000
Property Type Single Family Home
Sub Type Single Family Residence
Listing Status Sold
Purchase Type For Sale
Square Footage 4,778 sqft
Price per Sqft $1,182
Subdivision Estates At Grey Oaks
MLS Listing ID 223050606
Sold Date 12/07/23
Style Traditional
Bedrooms 4
Full Baths 4
Half Baths 2
HOA Fees $56/ann
HOA Y/N Yes
Originating Board Naples
Year Built 2001
Annual Tax Amount $23,349
Tax Year 2022
Lot Size 0.740 Acres
Acres 0.74
Property Description
IMMEDIATE GOLF MEMBERSHIP AVAILABLE FOR PURCHASE -Impeccably remodeled estate home in prestigious Grey Oaks overlooking lake & preserve of the 17th hole of the newly updated Pine Course. This magnificent home encompasses 6,448 total square feet of stunning classic design with a modern feeling. Impressive new front doors open to a perfect sized living room with cozy fireplace, a formal dining room & private office. The owners wing is simply extraordinary & includes a separate sitting room, two large beautifully updated walk-in closets & a spa-like bathroom that overlooks a relaxing fountain. The kitchen-fit for a chef-has a new subzero refrigerator & neutral toned island with sink for extra prep space & storage. You will also find a Butler’s pantry & an all new Wet Bar room perfect for entertaining. Design West touches are abundant throughout: all new light fixtures & LED ceiling lights, designer wallpaper, paint colors & attention to detail everywhere! Three enriched guest suites all boast new hardwood flooring, upgraded bathrooms & walk in closets. Outside is a private oasis: screened lanai w/new grill, exhaust hood, & backsplash AND infinity edge pool with fountain feature.
Location
State FL
County Collier
Area Na16 - Goodlette W/O 75
Rooms
Primary Bedroom Level Master BR Ground
Master Bedroom Master BR Ground
Dining Room Dining - Family, Eat-in Kitchen, Formal
Kitchen Kitchen Island
Interior
Interior Features Split Bedrooms, Guest Bath, Guest Room, Home Office, Workshop, Bar, Built-In Cabinets, Wired for Data, Closet Cabinets, Coffered Ceiling(s), Custom Mirrors, Entrance Foyer, Multi Phone Lines, Wired for Sound, Tray Ceiling(s), Volume Ceiling, Walk-In Closet(s), Wet Bar
Heating Central Electric, Fireplace(s)
Cooling Ceiling Fan(s), Central Electric
Flooring Marble, Tile, Wood
Fireplace Yes
Window Features Arched,Casement,Picture,Sliding,Transom,Window Coverings
Appliance Cooktop, Dishwasher, Disposal, Double Oven, Freezer, Microwave, Refrigerator/Icemaker, Self Cleaning Oven, Wall Oven, Warming Drawer, Washer, Water Treatment Owned
Laundry Washer/Dryer Hookup, Inside, Sink
Exterior
Exterior Feature Gas Grill, Outdoor Grill, Outdoor Kitchen, Sprinkler Auto, Water Display
Garage Spaces 3.0
Pool In Ground, Electric Heat, Solar Heat
Community Features Golf Non Equity, Basketball, Bocce Court, Clubhouse, Pool, Dog Park, Fitness Center, Fitness Center Attended, Full Service Spa, Golf, Internet Access, Pickleball, Playground, Private Membership, Putting Green, Restaurant, Sidewalks, Street Lights, Tennis Court(s), Gated, Golf Course, Tennis
Utilities Available Propane, Cable Available
Waterfront Description None
View Y/N Yes
View Golf Course, Landscaped Area
Roof Type Tile
Porch Screened Lanai/Porch, Deck
Garage Yes
Private Pool Yes
Building
Lot Description On Golf Course
Sewer Central
Water Central, Filter
Architectural Style Traditional
Structure Type Concrete Block,Stucco
New Construction No
Schools
Elementary Schools Poinciana Elementary
Middle Schools Gulfview Middle School
High Schools Naples High School
Others
HOA Fee Include Cable TV,Legal/Accounting,Manager,Reserve,Security,Street Lights,Street Maintenance,Trash
Tax ID 47790022160
Ownership Single Family
Security Features Safe,Security System,Smoke Detector(s),Smoke Detectors
Acceptable Financing Buyer Finance/Cash
Listing Terms Buyer Finance/Cash
Read Less Info
Want to know what your home might be worth? Contact us for a FREE valuation!

Our team is ready to help you sell your home for the highest possible price ASAP
Bought with Premier Sotheby's Int'l Realty
GET MORE INFORMATION

REALTORS®






