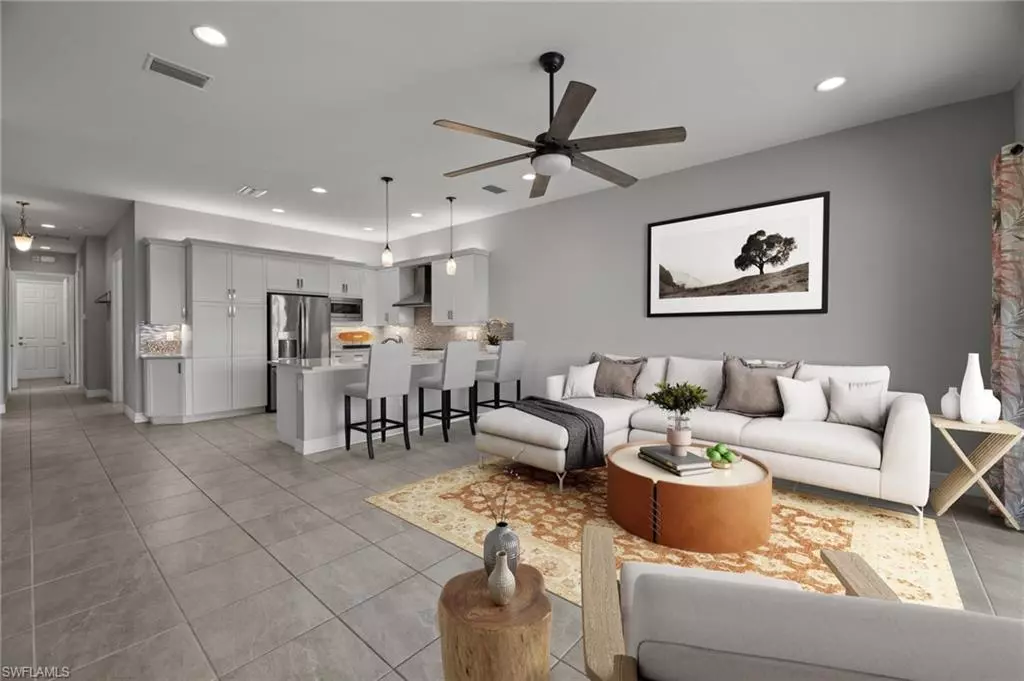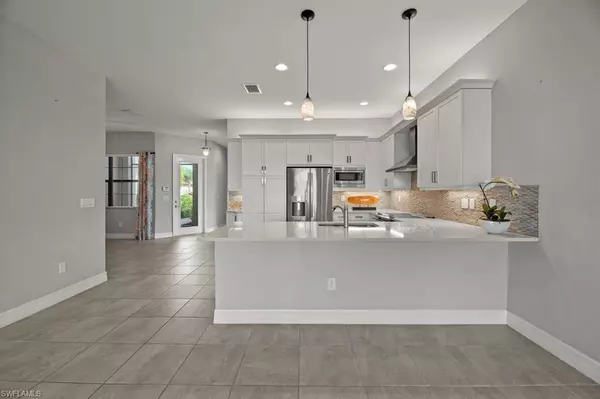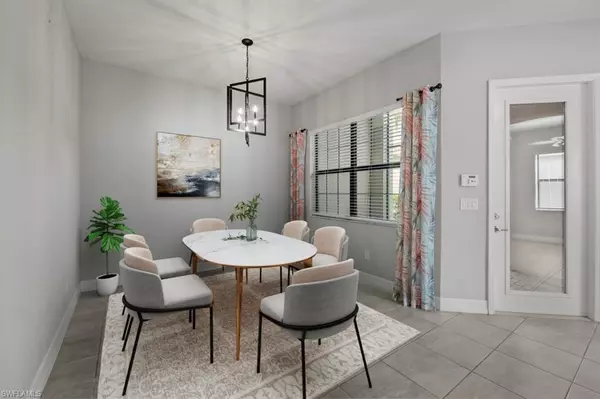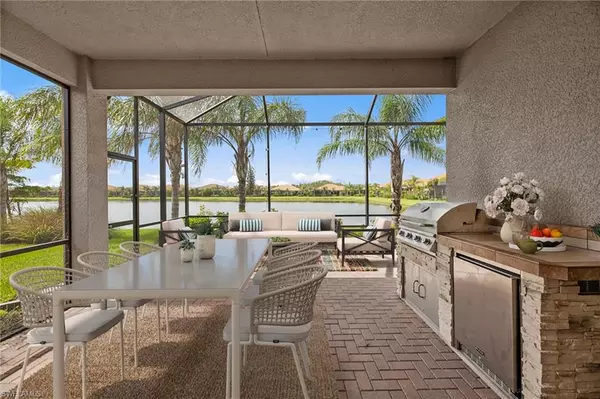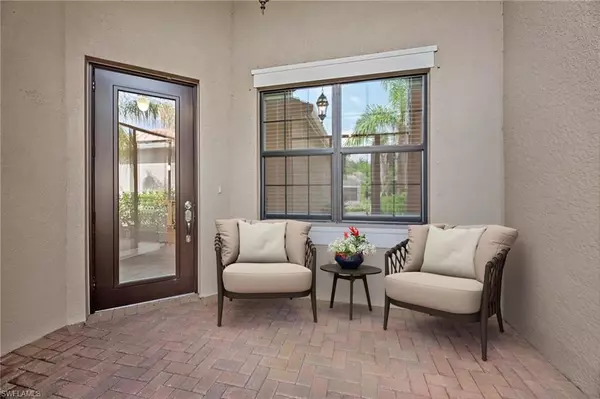$430,000
$459,000
6.3%For more information regarding the value of a property, please contact us for a free consultation.
2 Beds
2 Baths
1,646 SqFt
SOLD DATE : 12/15/2023
Key Details
Sold Price $430,000
Property Type Single Family Home
Sub Type Villa Attached
Listing Status Sold
Purchase Type For Sale
Square Footage 1,646 sqft
Price per Sqft $261
Subdivision Marina Bay
MLS Listing ID 223051253
Sold Date 12/15/23
Bedrooms 2
Full Baths 2
HOA Y/N Yes
Originating Board Florida Gulf Coast
Year Built 2021
Annual Tax Amount $6,502
Tax Year 2022
Lot Size 5,688 Sqft
Acres 0.1306
Property Description
HIGHLY MOTIVATED SELLERS! BEST PRICE EVER TO STEAL THIS GORGEOUS VILLA IN TIME FOR SEASON! Ready for immediate occupancy, this open floor plan, Nantucket Model, located in Marina Bay, is a must see! Built in 2021, this villa offers 2 Bed + Den( or 3rd bedroom)/2 Full BA, split bdrms, SIZABLE WALK-IN CLOSETS and a neutral color scheme. Upon entering, you'll be greeted by a screened in front lanai. Beyond the entryway, the home flows into volume ceilings, separate dining RM and upgraded kitchen. The kitchen is equipped w/WHITE CABINETS and QUARTZ countertop perfect for informal dining, a hooded range and stunning backsplash. You'll be drawn to the OVERSIZED EXTENDED LANAI, a great place to enjoy a picturesque WATER VIEW W/FOUNTAIN making for a great sunset. And, if entertaining is what you enjoy, this villa features a high-end built-in outdoor kitchen! This GATED community offers LOW HOA FEES and an abundance of amenities that incl. a 12,000 sf clubhouse, Social Director, card and billiards rooms, along with fitness center, indoor/outdoor basketball, tennis and pickleball courts, 3 pools (resort/lap/kids splash pad), and a play area. Marina Bay is conveniently located to RSW International Airport and FGCU, minutes from beaches, shopping and dining. Your perfect paradise retreat or permanent home awaits you! Back on the market for no reason other than buyers remorse.
Location
State FL
County Lee
Area Fm22 - Fort Myers City Limits
Zoning MDP-3
Direction Exit 131 Daniels Pkwy to Treeline. left On Treeline approx. 2 miles on the left. Enter on Guest side of staffed gatehouse. Show driver's License. Thank you for showing!!
Rooms
Dining Room Dining - Living, Formal
Kitchen Pantry
Interior
Interior Features Split Bedrooms, Den - Study, Built-In Cabinets, Wired for Data, Coffered Ceiling(s), Pantry, Tray Ceiling(s), Volume Ceiling, Walk-In Closet(s)
Heating Central Electric
Cooling Ceiling Fan(s), Central Electric
Flooring Tile
Window Features Double Hung,Window Coverings
Appliance Electric Cooktop, Dishwasher, Disposal, Dryer, Microwave, Refrigerator, Self Cleaning Oven, Washer
Laundry Inside, Sink
Exterior
Exterior Feature Outdoor Kitchen
Garage Spaces 2.0
Pool Community Lap Pool
Community Features Basketball, Bike And Jog Path, Billiards, Cabana, Clubhouse, Pool, Fitness Center, Hobby Room, Pickleball, Playground, Street Lights, Tennis Court(s), Gated
Utilities Available Cable Available
Waterfront Description Lake Front
View Y/N No
Roof Type Tile
Porch Screened Lanai/Porch
Garage Yes
Private Pool No
Building
Lot Description Zero Lot Line
Faces Exit 131 Daniels Pkwy to Treeline. left On Treeline approx. 2 miles on the left. Enter on Guest side of staffed gatehouse. Show driver's License. Thank you for showing!!
Sewer Central
Water Central
Structure Type Concrete Block,Stucco
New Construction No
Schools
Elementary Schools Treeline
Middle Schools School Choice
High Schools School Choice
Others
HOA Fee Include Insurance,Irrigation Water,Maintenance Grounds,Legal/Accounting,Manager,Pest Control Exterior,Reserve,Street Lights,Street Maintenance
Tax ID 10-45-25-P3-36000.7820
Ownership Single Family
Security Features Security System,Smoke Detector(s),Smoke Detectors
Acceptable Financing Buyer Finance/Cash
Listing Terms Buyer Finance/Cash
Read Less Info
Want to know what your home might be worth? Contact us for a FREE valuation!

Our team is ready to help you sell your home for the highest possible price ASAP
Bought with MVP Realty Associates LLC
GET MORE INFORMATION
REALTORS®

