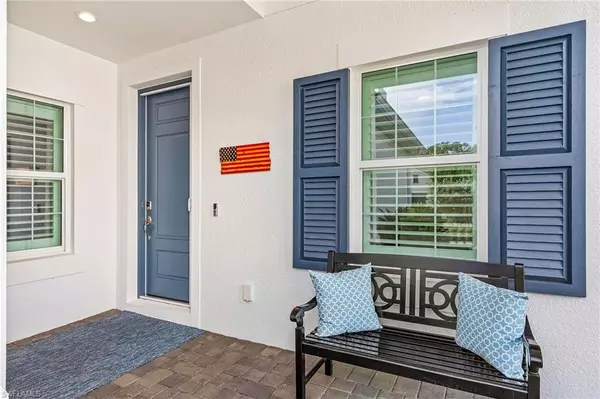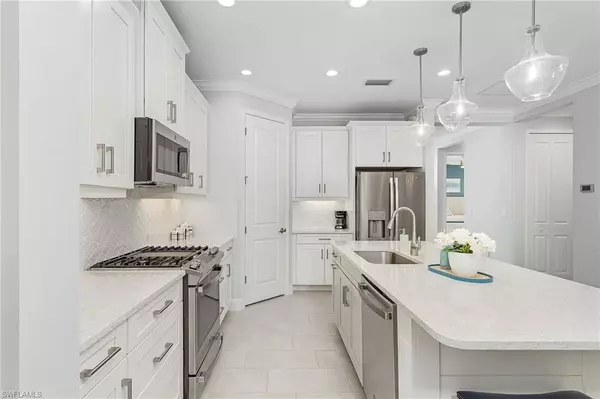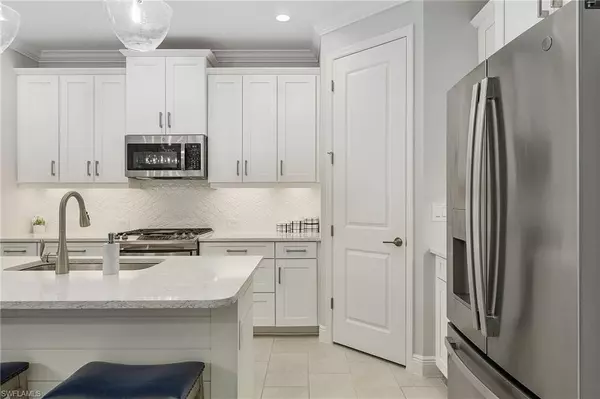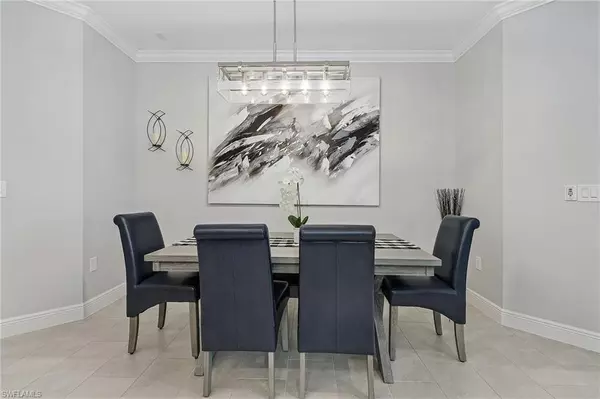$665,000
$679,900
2.2%For more information regarding the value of a property, please contact us for a free consultation.
2 Beds
2 Baths
1,632 SqFt
SOLD DATE : 12/14/2023
Key Details
Sold Price $665,000
Property Type Single Family Home
Sub Type Villa Attached
Listing Status Sold
Purchase Type For Sale
Square Footage 1,632 sqft
Price per Sqft $407
Subdivision Marquesa Isles Of Naples
MLS Listing ID 223049808
Sold Date 12/14/23
Bedrooms 2
Full Baths 2
HOA Fees $426/qua
HOA Y/N Yes
Originating Board Naples
Year Built 2020
Annual Tax Amount $3,428
Tax Year 2022
Lot Size 4,791 Sqft
Acres 0.11
Property Description
Welcome to Marquesa Isles, a luxury British West Indies-inspired natural gas community of 156 villas in a prime Naples location convenient to world-class dining, shopping, & the beach. This Tidewinds model built in 2020 by Neal Communities, offers 1,632 square feet of comfortable living space, with 2 bedrooms, a den that could be used as a third bedroom & 2 full baths. The kitchen, with white cabinetry, quartz counters, island, & stainless appliances including a gas range, opens to the dining area & great room with volume ceiling & upgraded tile floors. Sliding doors open to the extended covered lanai and amazing southern exposure lake views. The primary suite features two closets, one a walk-in, & en-suite bath with dual sinks and a walk-in shower. The second bedroom is situated at the front of the home next to a full bath. The home has crown moldings throughout, designer window treatments and full hurricane protection. Community amenities include the resort-style swimming pool & spa, fire pit, clubhouse with kitchen, barbecue and gathering space, & dog park. The HOA fees, a reasonable $426 monthly, include lawn maintenance, irrigation, fiber optic tv, wifi, & gated entry.
Location
State FL
County Collier
Area Na18 - N/O Rattlesnake To Davis
Rooms
Dining Room Breakfast Bar, Dining - Living, Eat-in Kitchen
Kitchen Walk-In Pantry
Interior
Interior Features Split Bedrooms, Great Room, Den - Study, Guest Bath, Guest Room, Wired for Data, Volume Ceiling, Walk-In Closet(s)
Heating Central Electric
Cooling Ceiling Fan(s), Central Electric
Flooring Carpet, Tile
Window Features Double Hung,Impact Resistant,Impact Resistant Windows,Window Coverings
Appliance Gas Cooktop, Dishwasher, Disposal, Dryer, Microwave, Range, Refrigerator/Freezer, Washer
Laundry Inside, Sink
Exterior
Exterior Feature Sprinkler Auto
Garage Spaces 2.0
Community Features BBQ - Picnic, Bike Storage, Cabana, Clubhouse, Pool, Community Room, Community Spa/Hot tub, Dog Park, Internet Access, Sidewalks, Gated
Utilities Available Underground Utilities, Natural Gas Connected, Cable Available
Waterfront Description Lake Front
View Y/N No
Roof Type Tile
Porch Screened Lanai/Porch
Garage Yes
Private Pool No
Building
Lot Description Regular
Story 1
Sewer Central
Water Central
Level or Stories 1 Story/Ranch
Structure Type Concrete Block,Stucco
New Construction No
Others
HOA Fee Include Cable TV,Internet,Irrigation Water,Maintenance Grounds,Legal/Accounting,Manager,Street Lights,Street Maintenance
Tax ID 59723002721
Ownership Single Family
Security Features Smoke Detector(s),Smoke Detectors
Acceptable Financing Buyer Finance/Cash
Listing Terms Buyer Finance/Cash
Read Less Info
Want to know what your home might be worth? Contact us for a FREE valuation!

Our team is ready to help you sell your home for the highest possible price ASAP
Bought with John R Wood Properties
GET MORE INFORMATION

REALTORS®






