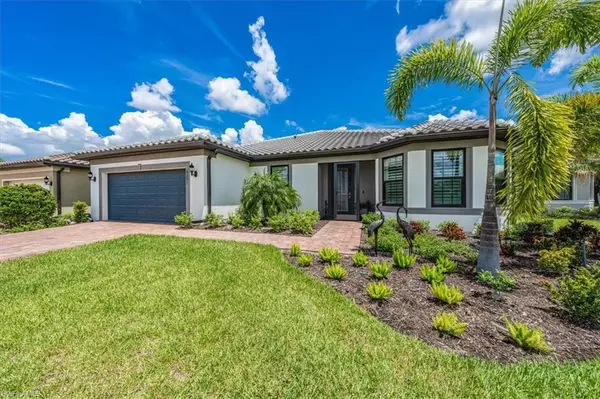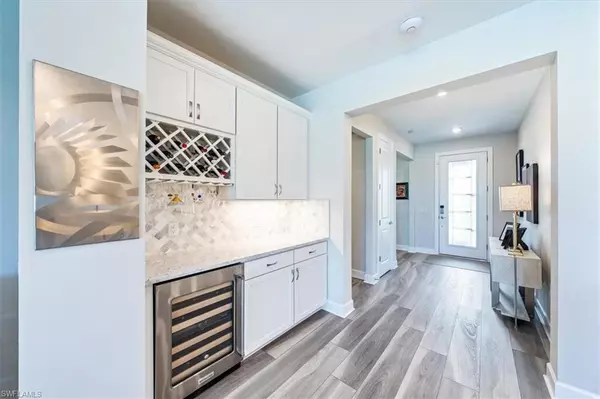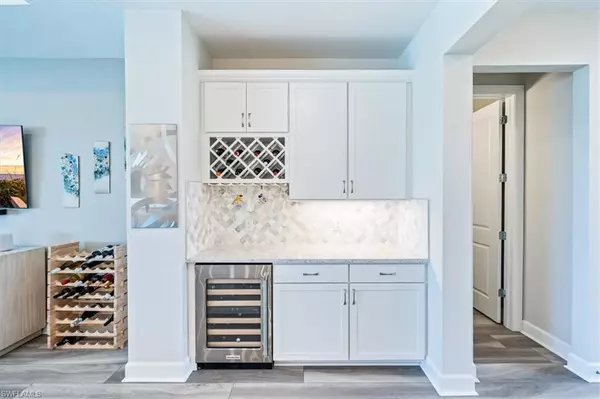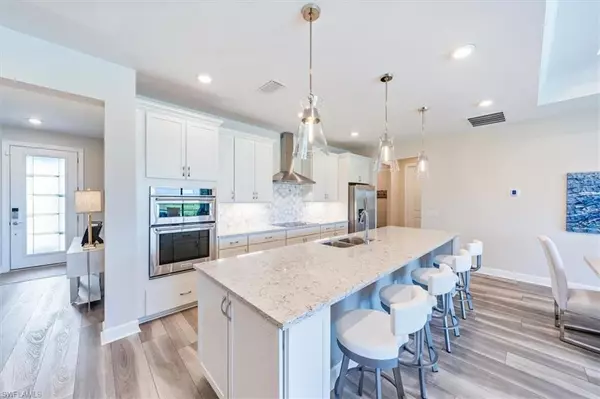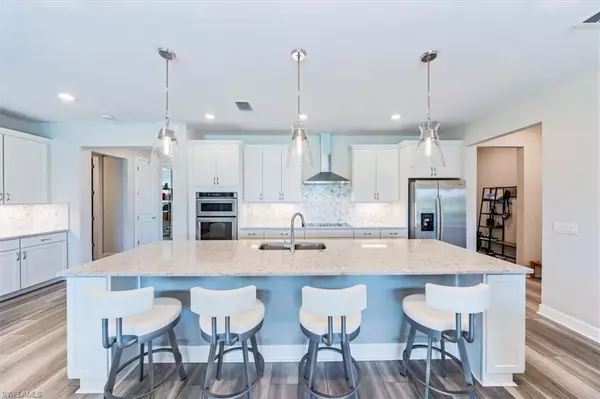$775,000
$775,000
For more information regarding the value of a property, please contact us for a free consultation.
3 Beds
3 Baths
2,303 SqFt
SOLD DATE : 01/03/2024
Key Details
Sold Price $775,000
Property Type Single Family Home
Sub Type Single Family Residence
Listing Status Sold
Purchase Type For Sale
Square Footage 2,303 sqft
Price per Sqft $336
Subdivision Del Webb
MLS Listing ID 223048094
Sold Date 01/03/24
Style Florida
Bedrooms 3
Full Baths 2
Half Baths 1
HOA Fees $555/qua
HOA Y/N Yes
Originating Board Naples
Year Built 2021
Annual Tax Amount $7,284
Tax Year 2022
Lot Size 10,454 Sqft
Acres 0.24
Property Description
H10890-Discover your dream home in the vibrant town of Ave Maria! This stunning 3BR+Den/Flex Room, 2.5 BA residence is the epitome of luxury and comfort. Step inside and be greeted by the beautiful open Stardom Floor Plan. As you explore the interior, you'll be captivated by the attention to detail, premium features, and abundant upgrades: luxury vinyl plank flooring flows throughout the home which sits on a cul-de-sac lot w/peaceful water view; lanai is complimented w/elegant,heated saltwater pool/spa; front entry is also screened. Your home is fully protected with:motorized roll-down and accordion hurricane shutters;4 windows featuring impact glass; and portable generator. The owners' suite is a true retreat w/spacious bathroom and custom closet; laundry room is equipped w/custom cabinets and counter, laundry tub; garage offers 2.5 spaces, providing ample room for
vehicles/storage. Golf Course Membership optional. Home is located within Del Webb community, where you'll find a wealth of amenities. Ave Maria has much to offer, from excellent shopping/dining options to university cultural/sports events. Naples' sandy beaches and shopping destinations are just under an hour away.
Location
State FL
County Collier
Area Na35 - Ave Maria Area
Direction Enter Ave Maria off Oil Well Rd onto Ave Maria Blvd.Take left at Del Webb Way to traffic circle; take 1st exit Celebration Dr. Go thru gate and take 2nd Right onto Harmony Dr and 1st left onto Nobility Way. Home on your left near end of the Cul-de-Sac.
Rooms
Dining Room Breakfast Bar, Dining - Living
Interior
Interior Features Great Room, Den - Study, Bar, Wired for Data, Coffered Ceiling(s), Entrance Foyer, Multi Phone Lines, Pantry, Tray Ceiling(s), Walk-In Closet(s)
Heating Central Electric
Cooling Central Electric
Flooring Vinyl
Window Features Impact Resistant,Other,Sliding,Impact Resistant Windows,Shutters,Shutters - Screens/Fabric,Window Coverings
Appliance Electric Cooktop, Dishwasher, Disposal, Dryer, Microwave, Refrigerator/Icemaker, Self Cleaning Oven, Wall Oven, Washer, Wine Cooler
Laundry Inside, Sink
Exterior
Exterior Feature Sprinkler Auto
Garage Spaces 2.0
Pool Community Lap Pool, In Ground, Electric Heat, Salt Water, Screen Enclosure
Community Features Golf Equity, Basketball, BBQ - Picnic, Beauty Salon, Bike And Jog Path, Billiards, Bocce Court, Clubhouse, Park, Pool, Community Room, Community Spa/Hot tub, Dog Park, Fitness Center, Golf, Hobby Room, Internet Access, Library, Pickleball, Private Membership, Putting Green, Restaurant, Sauna, Shopping, Sidewalks, Street Lights, Tennis Court(s), Gated, Golf Course
Utilities Available Underground Utilities, Cable Available
Waterfront Description None,Pond
View Y/N No
Roof Type Tile
Porch Screened Lanai/Porch, Patio
Garage Yes
Private Pool Yes
Building
Lot Description Cul-De-Sac
Faces Enter Ave Maria off Oil Well Rd onto Ave Maria Blvd.Take left at Del Webb Way to traffic circle; take 1st exit Celebration Dr. Go thru gate and take 2nd Right onto Harmony Dr and 1st left onto Nobility Way. Home on your left near end of the Cul-de-Sac.
Sewer Central
Water Central
Architectural Style Florida
Structure Type Concrete Block,Stucco
New Construction No
Others
HOA Fee Include Cable TV,Golf Course,Internet,Irrigation Water,Maintenance Grounds,Manager,Rec Facilities,Reserve,Street Lights,Street Maintenance
Senior Community Yes
Tax ID 29817014286
Ownership Single Family
Security Features Security System,Smoke Detector(s)
Acceptable Financing Buyer Finance/Cash
Listing Terms Buyer Finance/Cash
Read Less Info
Want to know what your home might be worth? Contact us for a FREE valuation!

Our team is ready to help you sell your home for the highest possible price ASAP
Bought with MVP Realty Associates LLC
GET MORE INFORMATION

REALTORS®


